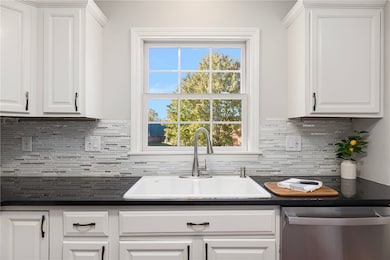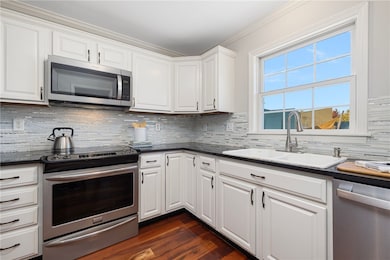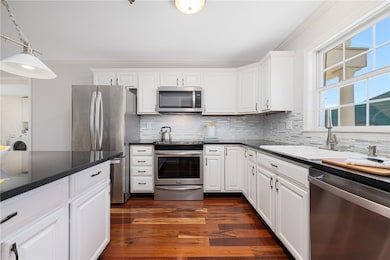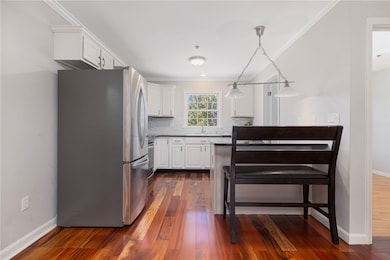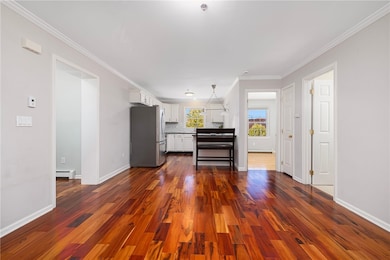231 Maple Ave Unit 204 Newport, RI 02840
North End Residential NeighborhoodEstimated payment $2,702/month
Highlights
- Deck
- Attic
- Thermal Windows
- Wood Flooring
- Recreation Facilities
- Porch
About This Home
Coddington Point Association, comprised of 41 condominiums in 10 buildings, is in the North End of Newport near the CCRI campus and Naval Base. Unit 204 is in The Coaster (Building 2), with a shared entryway with only one other unit, and two assigned parking spots directly out front. Designed in a town house style, the front door opens to a fantastic L-shaped drop zone with easy access to the back door leading to the courtyard as well as the basement stairs. The lower level is comprised of a utility bathroom, kitchenette, flex space perfect for a home gym/office or additional storage, and family room. As you head upstairs, the thoughtful second floor layout has a private deck overlooking greenery, convenient laundry closet, open living concept, efficient kitchen design, full bathroom, and one bedroom. The gleaming Brazilian Tigerwood flooring adds a touch of elevated sophistication. The kitchen has granite counter tops, tile backsplash, stainless steel appliances, and peninsula with bench seating. The third-floor layout offers another private deck, linen closet, and two ensuites with walk-in closets. Turnkey property is perfect for first-time home buyers, investors, or second homeowners. Easy access to downtown Newport via the new walking/bike trail. Reasonable condo fees, professionally managed and pet friendly.
Townhouse Details
Home Type
- Townhome
Est. Annual Taxes
- $2,387
Year Built
- Built in 2005
HOA Fees
- $529 Monthly HOA Fees
Home Design
- Vinyl Siding
- Concrete Perimeter Foundation
Interior Spaces
- 3-Story Property
- Thermal Windows
- Family Room
- Storage Room
- Utility Room
- Attic
Kitchen
- Oven
- Range
- Microwave
- Dishwasher
Flooring
- Wood
- Carpet
- Laminate
- Ceramic Tile
Bedrooms and Bathrooms
- 3 Bedrooms
- 3 Full Bathrooms
- Bathtub with Shower
Laundry
- Laundry in unit
- Dryer
- Washer
Finished Basement
- Basement Fills Entire Space Under The House
- Interior Basement Entry
Parking
- 2 Parking Spaces
- No Garage
- Driveway
- Assigned Parking
Outdoor Features
- Deck
- Porch
Utilities
- Window Unit Cooling System
- Zoned Heating
- Heating System Uses Gas
- Baseboard Heating
- Hot Water Heating System
- Underground Utilities
- 100 Amp Service
- Gas Water Heater
- Cable TV Available
Listing and Financial Details
- Tax Lot 008
- Assessor Parcel Number 231MAPLEAV204NEWP
Community Details
Overview
- Association fees include insurance, ground maintenance, parking, snow removal, trash
- 41 Units
- North End | Ccri | Naval Base Subdivision
Amenities
- Shops
- Restaurant
- Public Transportation
Recreation
- Recreation Facilities
Pet Policy
- Pets Allowed
Map
Home Values in the Area
Average Home Value in this Area
Tax History
| Year | Tax Paid | Tax Assessment Tax Assessment Total Assessment is a certain percentage of the fair market value that is determined by local assessors to be the total taxable value of land and additions on the property. | Land | Improvement |
|---|---|---|---|---|
| 2025 | $1,973 | $274,800 | $0 | $274,800 |
| 2024 | $2,259 | $274,800 | $0 | $274,800 |
| 2023 | $2,151 | $216,800 | $0 | $216,800 |
| 2022 | $2,083 | $216,800 | $0 | $216,800 |
| 2021 | $2,023 | $216,800 | $0 | $216,800 |
| 2020 | $1,645 | $160,000 | $0 | $160,000 |
| 2019 | $1,645 | $160,000 | $0 | $160,000 |
| 2018 | $1,598 | $160,000 | $0 | $160,000 |
| 2017 | $1,692 | $150,900 | $0 | $150,900 |
| 2016 | $1,649 | $150,900 | $0 | $150,900 |
| 2015 | $1,610 | $150,900 | $0 | $150,900 |
| 2014 | $1,684 | $139,600 | $0 | $139,600 |
Property History
| Date | Event | Price | List to Sale | Price per Sq Ft | Prior Sale |
|---|---|---|---|---|---|
| 10/13/2025 10/13/25 | For Sale | $375,000 | +68.5% | $216 / Sq Ft | |
| 09/23/2020 09/23/20 | Sold | $222,500 | -4.1% | $120 / Sq Ft | View Prior Sale |
| 08/24/2020 08/24/20 | Pending | -- | -- | -- | |
| 08/13/2020 08/13/20 | For Sale | $232,000 | -- | $125 / Sq Ft |
Purchase History
| Date | Type | Sale Price | Title Company |
|---|---|---|---|
| Warranty Deed | $222,500 | None Available | |
| Warranty Deed | $222,500 | None Available | |
| Warranty Deed | $100,000 | -- | |
| Warranty Deed | $100,000 | -- | |
| Foreclosure Deed | $208,793 | -- | |
| Foreclosure Deed | $208,793 | -- | |
| Deed | $356,000 | -- | |
| Deed | $356,000 | -- |
Mortgage History
| Date | Status | Loan Amount | Loan Type |
|---|---|---|---|
| Previous Owner | $284,800 | Purchase Money Mortgage |
Source: State-Wide MLS
MLS Number: 1395051
APN: NEWP-000002-000008-000204
- 17 Mariner Way
- 114 Maple Ave
- 17 Underwood Ln
- 66 Girard Ave Unit 401
- 65 Maple Ave
- 16 King Rd
- 10 Evergreen Ave
- 67 Linden St
- 149 W Main Rd
- 117 W Main Rd
- 203 N Fenner Ave Unit 5
- 74 Valley Rd
- 5 Elliot Place
- 7 Sheffield Ave Unit A
- 7 Sheffield Ave Unit B
- 7 Sheffield Ave
- 155 Evarts St
- 26 Prescott Hall Rd
- 19 Princeton St Unit 21
- 1 Arnold Ave
- 17 Mariner Way
- 59 John H Chafee Blvd
- 66 Girard Ave Unit 417
- 66 Girard Ave Unit 114
- 275 W Main Rd Unit 2
- 131 Lake Erie St
- 137 W Main Rd Unit REAR
- 195 Admiral Kalbfus Rd
- 12 Hillside Ave
- 12 Granada Terrace
- 52 Bedlow Ave
- 46 Thurston Ave
- 40 Harbor Village Dr
- 23 Smith Ave Unit 3
- 190 E Main Rd Unit 3
- 18 Bedlow Ave
- 30 Thurston Ave Unit 1
- 22 Burdick Ave
- 11 Russell Ave Unit 2
- 5 Elliot Place Unit 1

