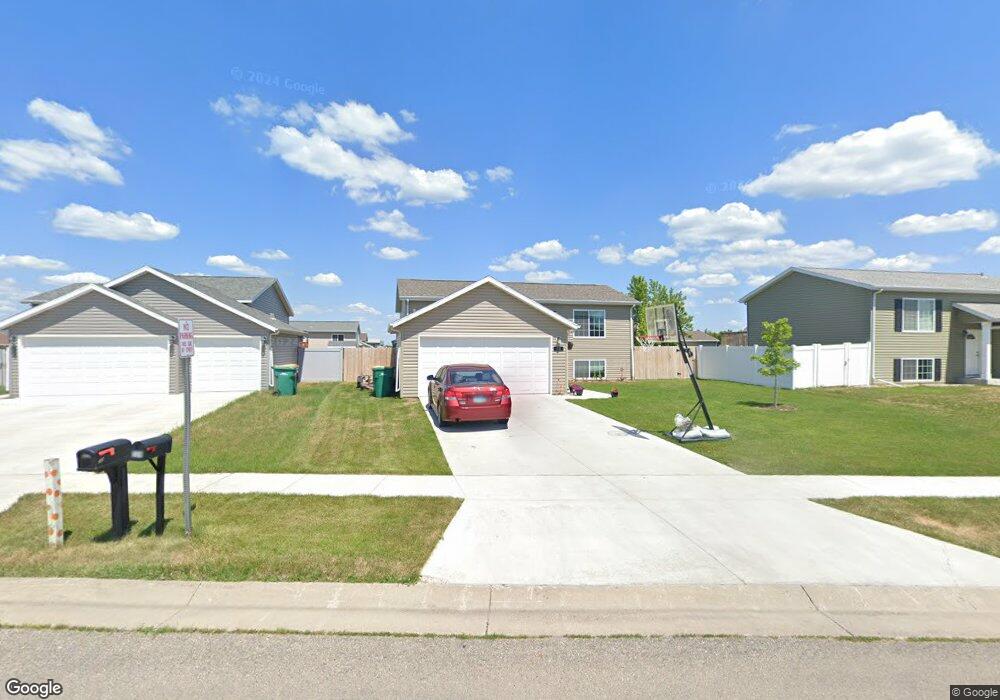231 Maple Point Blvd Mapleton, ND 58059
Estimated Value: $302,009 - $362,000
4
Beds
2
Baths
2,080
Sq Ft
$159/Sq Ft
Est. Value
About This Home
This home is located at 231 Maple Point Blvd, Mapleton, ND 58059 and is currently estimated at $329,752, approximately $158 per square foot. 231 Maple Point Blvd is a home located in Cass County with nearby schools including Mapleton Elementary School.
Ownership History
Date
Name
Owned For
Owner Type
Purchase Details
Closed on
Oct 17, 2019
Sold by
Eid Co Buildings Inc
Bought by
Martel Michael and Martel Jessica
Current Estimated Value
Home Financials for this Owner
Home Financials are based on the most recent Mortgage that was taken out on this home.
Original Mortgage
$220,000
Outstanding Balance
$190,604
Interest Rate
3.4%
Mortgage Type
New Conventional
Estimated Equity
$139,148
Create a Home Valuation Report for This Property
The Home Valuation Report is an in-depth analysis detailing your home's value as well as a comparison with similar homes in the area
Purchase History
| Date | Buyer | Sale Price | Title Company |
|---|---|---|---|
| Martel Michael | $250,000 | Title Co |
Source: Public Records
Mortgage History
| Date | Status | Borrower | Loan Amount |
|---|---|---|---|
| Open | Martel Michael | $220,000 |
Source: Public Records
Tax History
| Year | Tax Paid | Tax Assessment Tax Assessment Total Assessment is a certain percentage of the fair market value that is determined by local assessors to be the total taxable value of land and additions on the property. | Land | Improvement |
|---|---|---|---|---|
| 2024 | $3,705 | $130,700 | $21,500 | $109,200 |
| 2023 | $4,074 | $128,200 | $21,500 | $106,700 |
| 2022 | $2,738 | $117,700 | $21,500 | $96,200 |
| 2021 | $2,520 | $105,450 | $13,800 | $91,650 |
| 2020 | $2,366 | $101,900 | $13,800 | $88,100 |
| 2019 | $1,837 | $79,900 | $13,800 | $66,100 |
| 2018 | $3,487 | $12,450 | $12,450 | $0 |
| 2017 | $3,317 | $12,450 | $12,450 | $0 |
| 2016 | $3,013 | $5,950 | $5,950 | $0 |
| 2015 | $3,012 | $5,500 | $5,500 | $0 |
| 2014 | $3,020 | $5,000 | $5,000 | $0 |
| 2013 | $3,035 | $5,000 | $5,000 | $0 |
Source: Public Records
Map
Nearby Homes
- 229 Maple Point Blvd
- 233 Maple Point Blvd
- 337 Maple Point Blvd
- 335 Maple Point Blvd
- 227 Maple Point Blvd
- 333 Maple Point Blvd
- 228 Maple Point Blvd
- 226 Maple Point Blvd
- 224 Maple Point Blvd
- 339 Maple Point Blvd
- 222 Maple Point Blvd
- 230 Maple Point Blvd
- 234 Maple Point Blvd
- 232 Maple Point Blvd
- 236 Maple Point Blvd
- 223 Maple Point Blvd
- 338 Maple Point Blvd
- 340 Maple Point Blvd
- 347 Maple Point Blvd
- 349 Maple Point Blvd
