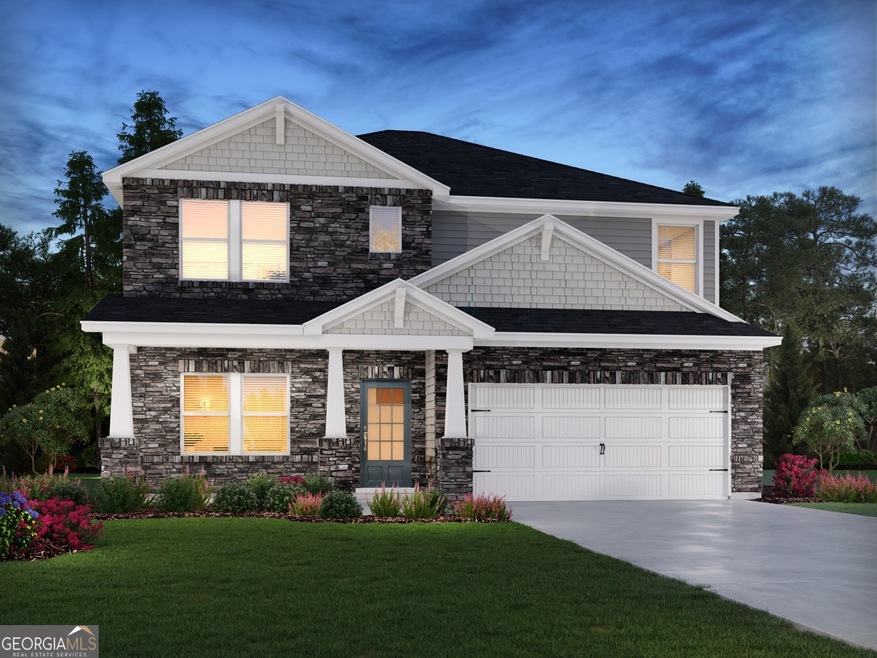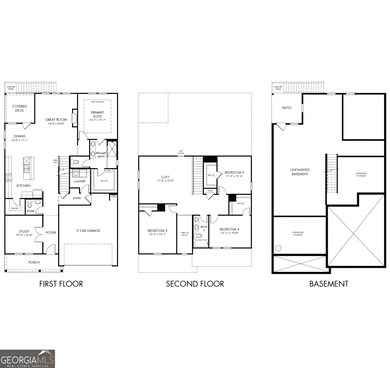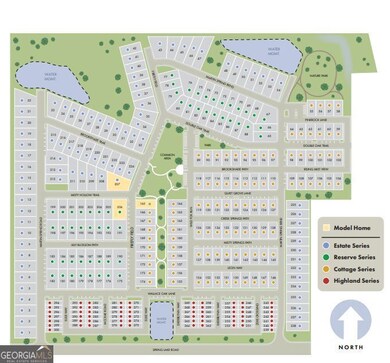231 Martin Spring Rd Lawrenceville, GA 30045
Estimated payment $3,772/month
Highlights
- New Construction
- Clubhouse
- Bonus Room
- Craftsman Architecture
- Main Floor Primary Bedroom
- High Ceiling
About This Home
Brand new, energy-efficient home available NOW! Just off the Sherwood's foyer, useful flex space makes a great office. In the kitchen, the walk-in pantry and ample counter space simplify meal prep. Upstairs, sizeable secondary bedrooms surround the loft. Welcome to Martin Springs, a vibrant community offering single-family homes is coming soon to Lawrenceville. Located seven minutes from Gwinnett County Airport, homeowners will enjoy an easy commute when traveling. Make an epic splash in the giant waterslide or challenge your friends to a sport of your choice at Jordan Rhodes Park. Whether you want to stay in the neighborhood or explore all that the city has to offer, you'll never get bored. Each of our homes is built with innovative, energy-efficient features designed to help you enjoy more savings, better health, real comfort and peace of mind.
Home Details
Home Type
- Single Family
Year Built
- Built in 2025 | New Construction
Lot Details
- 4,356 Sq Ft Lot
- Level Lot
HOA Fees
- $130 Monthly HOA Fees
Parking
- 2 Car Garage
Home Design
- Craftsman Architecture
- Composition Roof
- Concrete Siding
- Brick Front
Interior Spaces
- 2,702 Sq Ft Home
- 2-Story Property
- High Ceiling
- Double Pane Windows
- Entrance Foyer
- Family Room with Fireplace
- Breakfast Room
- Den
- Bonus Room
Kitchen
- Walk-In Pantry
- Microwave
- Dishwasher
- Kitchen Island
- Disposal
Flooring
- Carpet
- Tile
- Vinyl
Bedrooms and Bathrooms
- 4 Bedrooms | 1 Primary Bedroom on Main
- Split Bedroom Floorplan
- Walk-In Closet
- Double Vanity
Laundry
- Laundry Room
- Dryer
- Washer
Unfinished Basement
- Stubbed For A Bathroom
- Natural lighting in basement
Home Security
- Home Security System
- Fire and Smoke Detector
Eco-Friendly Details
- Energy-Efficient Appliances
- Energy-Efficient Insulation
- Energy-Efficient Thermostat
Outdoor Features
- Patio
Schools
- Jenkins Elementary School
- Jordan Middle School
- Central High School
Utilities
- Forced Air Zoned Heating and Cooling System
- Heat Pump System
- Underground Utilities
- 220 Volts
- Gas Water Heater
- High Speed Internet
- Cable TV Available
Listing and Financial Details
- Tax Lot 0008
Community Details
Overview
- $1,560 Initiation Fee
- Association fees include ground maintenance
- Martin Springs Subdivision
Amenities
- Clubhouse
- Laundry Facilities
Recreation
- Community Playground
- Community Pool
Map
Home Values in the Area
Average Home Value in this Area
Property History
| Date | Event | Price | List to Sale | Price per Sq Ft | Prior Sale |
|---|---|---|---|---|---|
| 10/27/2025 10/27/25 | Sold | $575,785 | 0.0% | $213 / Sq Ft | View Prior Sale |
| 10/22/2025 10/22/25 | Off Market | $575,785 | -- | -- | |
| 09/09/2025 09/09/25 | Price Changed | $575,785 | -9.4% | $213 / Sq Ft | |
| 09/08/2025 09/08/25 | Price Changed | $635,785 | +10.4% | $235 / Sq Ft | |
| 08/08/2025 08/08/25 | Price Changed | $575,785 | +0.3% | $213 / Sq Ft | |
| 04/01/2025 04/01/25 | For Sale | $573,785 | -- | $212 / Sq Ft |
Source: Georgia MLS
MLS Number: 10567432
- 724 Lily Blossom Path
- 721 Lily Blossom Path
- 171 Martin Spring Rd
- Ashland Plan at Martin Springs - Highland Series
- Jordan End Unit Plan at Martin Springs - Highland Series
- Jordan Plan at Martin Springs - Highland Series
- Leighton Plan at Martin Springs - Highland Series
- Leighton End Unit Plan at Martin Springs - Highland Series
- 833 Misty Hollow Trail
- 744 Lily Blossom Path
- 161 Martin Spring Rd
- 853 Misty Hollow Trail
- 403 Elise Way
- 151 Martin Spring Rd



