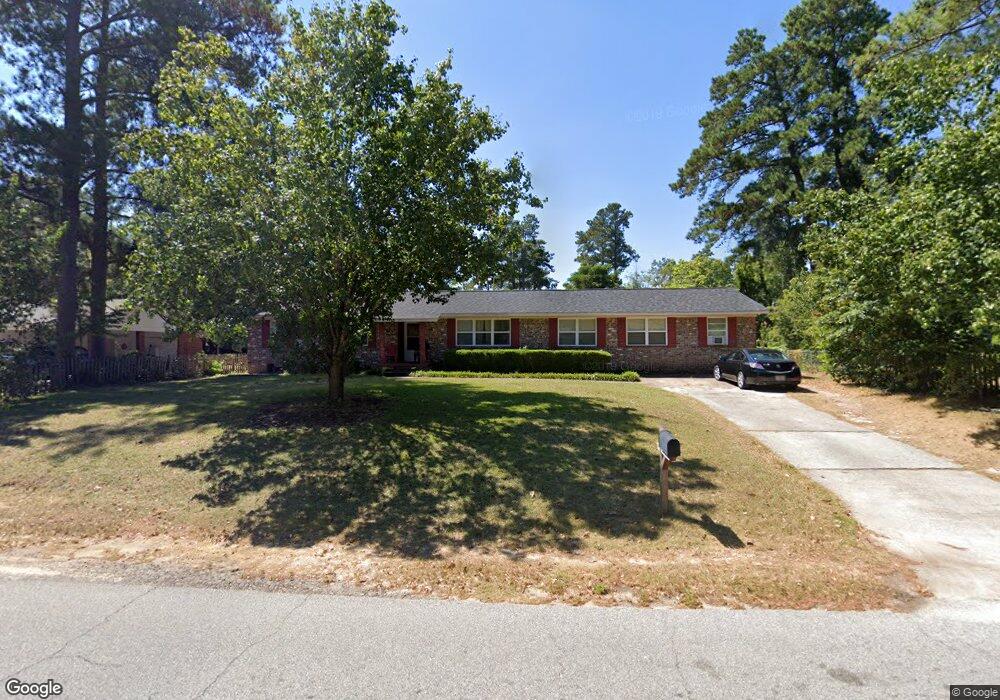231 Maywood Dr Augusta, GA 30907
Estimated Value: $325,043 - $331,000
4
Beds
3
Baths
2,959
Sq Ft
$111/Sq Ft
Est. Value
About This Home
This home is located at 231 Maywood Dr, Augusta, GA 30907 and is currently estimated at $328,261, approximately $110 per square foot. 231 Maywood Dr is a home located in Columbia County with nearby schools including Northmore Elementary School, Jupiter Elementary School, and Martinez Elementary School.
Ownership History
Date
Name
Owned For
Owner Type
Purchase Details
Closed on
Aug 31, 2004
Sold by
Tian Hua
Bought by
Tian Licheng
Current Estimated Value
Create a Home Valuation Report for This Property
The Home Valuation Report is an in-depth analysis detailing your home's value as well as a comparison with similar homes in the area
Home Values in the Area
Average Home Value in this Area
Purchase History
| Date | Buyer | Sale Price | Title Company |
|---|---|---|---|
| Tian Licheng | -- | -- | |
| Tian Hua | $118,000 | -- |
Source: Public Records
Tax History Compared to Growth
Tax History
| Year | Tax Paid | Tax Assessment Tax Assessment Total Assessment is a certain percentage of the fair market value that is determined by local assessors to be the total taxable value of land and additions on the property. | Land | Improvement |
|---|---|---|---|---|
| 2025 | $2,498 | $102,263 | $17,204 | $85,059 |
| 2024 | $2,593 | $101,419 | $15,604 | $85,815 |
| 2023 | $2,593 | $87,217 | $15,604 | $71,613 |
| 2022 | $2,204 | $82,562 | $11,504 | $71,058 |
| 2021 | $2,132 | $81,051 | $10,804 | $70,247 |
| 2020 | $1,824 | $63,569 | $9,804 | $53,765 |
| 2019 | $1,805 | $62,904 | $9,304 | $53,600 |
| 2018 | $1,770 | $61,423 | $8,604 | $52,819 |
| 2017 | $1,794 | $62,068 | $7,804 | $54,264 |
| 2016 | $1,652 | $59,083 | $7,568 | $51,515 |
| 2015 | $1,755 | $62,802 | $8,168 | $54,634 |
| 2014 | $1,850 | $65,503 | $8,768 | $56,735 |
Source: Public Records
Map
Nearby Homes
- 4022 Tallman Dr
- 242 Maywood Dr
- 214 Maywood Dr
- 3973 Concord Place
- 272 Hinman Dr
- 3921 Miramar Drive Extension
- 4067 Flintrock Way
- 262 Indian Creek Rd
- 3959 Braddock St
- 4178 Heathcliff Dr
- 255 Settlement Rd
- 4179 Heathcliff Dr
- 3927 Mack Rd
- 207 Caribe Dr
- 0 Settlement Rd
- 3924 Old Trail Rd
- 4007 Horseshoe Rd
- 116 Springlakes Dr
- 4212 Knollcrest Cir S
- 270 Rose St
