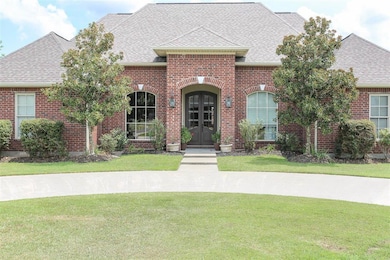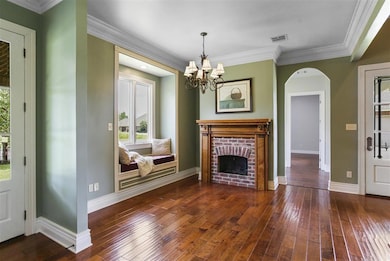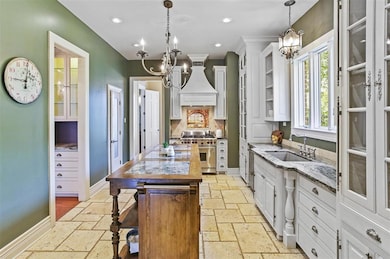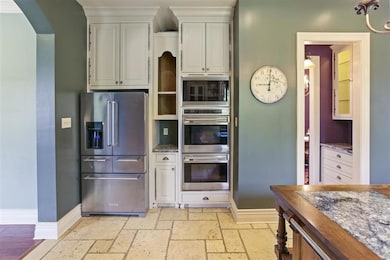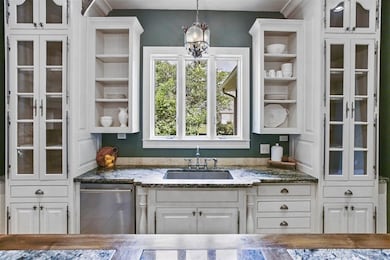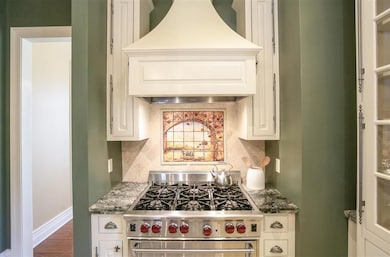231 Merlot Dr Lake Charles, LA 70611
Moss Bluff NeighborhoodEstimated payment $3,020/month
Highlights
- 0.77 Acre Lot
- Wolf Appliances
- Corner Lot
- Graham & Parks Alternative Public School Rated A
- French Provincial Architecture
- High Ceiling
About This Home
Discover elegance in Moss Bluff with this meticulously maintained French Country 4-bedroom, 3.5-bath home, offering 4,120 sq ft of refined living space in Flood Zone X where Flood Insurance is not typically required. High ceilings, triple crown molding, custom solid wood doors, and wood floors create a luxurious atmosphere. The home features real wood windows, 3 fireplaces, formal dining, a separate office, study room, living room, sunroom, and a morning room with a breakfast area. The gourmet kitchen is a chef's dream, complete with gorgeous hardware, triple ovens, granite countertops, a butler's pantry, a walk-in pantry, and Wolf appliances. The laundry room includes a built-in gift wrap center and folding counter. The spacious upstairs bonus room has a full bath and separate bedroom, perfect for guests or a private retreat. The beautifully landscaped corner lot includes 2 covered porches, a back patio, a portico, a 2-car garage, and a storage room. Pride of ownership is evident throughout this exquisite home. All measurements and lot size are approximate. Lot size: 316.6x15.7x112x14.4x41.8x31.3x11.9x211.8x14.3x121
Home Details
Home Type
- Single Family
Est. Annual Taxes
- $3,346
Year Built
- 2007
Lot Details
- 0.77 Acre Lot
- Lot Dimensions are 316.6x15.7x112x14.4x41.8x31.3
- West Facing Home
- Corner Lot
Parking
- 2 Car Attached Garage
- Oversized Parking
- Rear-Facing Garage
- Circular Driveway
- Open Parking
Home Design
- French Provincial Architecture
- Turnkey
- Brick Exterior Construction
- Slab Foundation
- Shingle Roof
Interior Spaces
- 1-Story Property
- Built-In Features
- Crown Molding
- High Ceiling
- Ceiling Fan
- Recessed Lighting
- Electric Fireplace
- Awning
- Storage
- Neighborhood Views
Kitchen
- Breakfast Area or Nook
- Walk-In Pantry
- Double Oven
- Six Burner Stove
- Gas Cooktop
- Ice Maker
- Water Line To Refrigerator
- Dishwasher
- Wolf Appliances
- Granite Countertops
Bedrooms and Bathrooms
- 0.5 Bathroom
- Dual Sinks
- Soaking Tub
- Bathtub with Shower
- Separate Shower
Laundry
- Laundry Room
- Washer and Electric Dryer Hookup
Outdoor Features
- Covered Patio or Porch
- Exterior Lighting
Schools
- Moss Bluff Elementary And Middle School
- Sam Houston High School
Utilities
- Multiple cooling system units
- Central Heating and Cooling System
- Heating System Uses Natural Gas
- Natural Gas Connected
- Aerobic Septic System
Additional Features
- Energy-Efficient Appliances
- Outside City Limits
Community Details
- No Home Owners Association
- Vineyards The Subdivision
Map
Home Values in the Area
Average Home Value in this Area
Tax History
| Year | Tax Paid | Tax Assessment Tax Assessment Total Assessment is a certain percentage of the fair market value that is determined by local assessors to be the total taxable value of land and additions on the property. | Land | Improvement |
|---|---|---|---|---|
| 2024 | $3,346 | $37,930 | $5,250 | $32,680 |
| 2023 | $3,346 | $37,930 | $5,250 | $32,680 |
| 2022 | $3,291 | $37,930 | $5,250 | $32,680 |
| 2021 | $3,449 | $37,930 | $5,250 | $32,680 |
| 2020 | $3,836 | $34,450 | $5,040 | $29,410 |
| 2019 | $4,240 | $37,930 | $5,250 | $32,680 |
| 2018 | $3,408 | $37,930 | $5,250 | $32,680 |
| 2017 | $4,305 | $37,930 | $5,250 | $32,680 |
| 2016 | $4,332 | $37,930 | $5,250 | $32,680 |
| 2015 | $4,332 | $37,930 | $5,250 | $32,680 |
Property History
| Date | Event | Price | List to Sale | Price per Sq Ft |
|---|---|---|---|---|
| 10/17/2025 10/17/25 | For Sale | $519,000 | -- | $126 / Sq Ft |
Source: Southwest Louisiana Association of REALTORS®
MLS Number: SWL25101728
APN: 01364053
- 218 Zinfandel Ln
- 1910 Reisling Dr
- 385 W Borel Dr
- 362 W Park Manor Dr
- 141 W Park Manor Dr
- 441 W Park Manor Dr
- 443 W Borel Dr
- 284 W Park Manor Dr
- 1647 Hollow Cove
- 1630 Hollow Cove Ln
- 568 Parkwood Dr
- 1492 Becky St
- 334 Coushatta Ln
- 751 N Perkins Ferry Rd
- 2399 Dennis Ln
- 1706 Heard Rd
- 0 Sam Houston Jones Pkwy Unit SWL22006961
- 0 Sam Houston Jones Pkwy Unit 145953
- 700 S Perkins Ferry Rd
- 1032 Tan Tara Cir
- 216 Sallengs Rd
- 444 Andrus Loop
- 2900 Westwood Rd
- 233 Armistead Ln Unit A
- 1624 N Michael Square
- 608 John Stine Rd Unit 608 John Stine Rd duplex
- 5004 Cypress Lake Dr
- 876 Gold Finch Way
- 2013 Elizabeth St
- 2990 Us-171
- 333 Mill St
- 600 Ryan St
- 2600 Moeling St
- 401 Division St
- 707 Division St Unit B
- 805 Topsy Rd
- 497 High Hope Rd
- 728 Clarence St Unit 728
- 1102 Shellie Ln Unit B
- 2403 Elaine St

