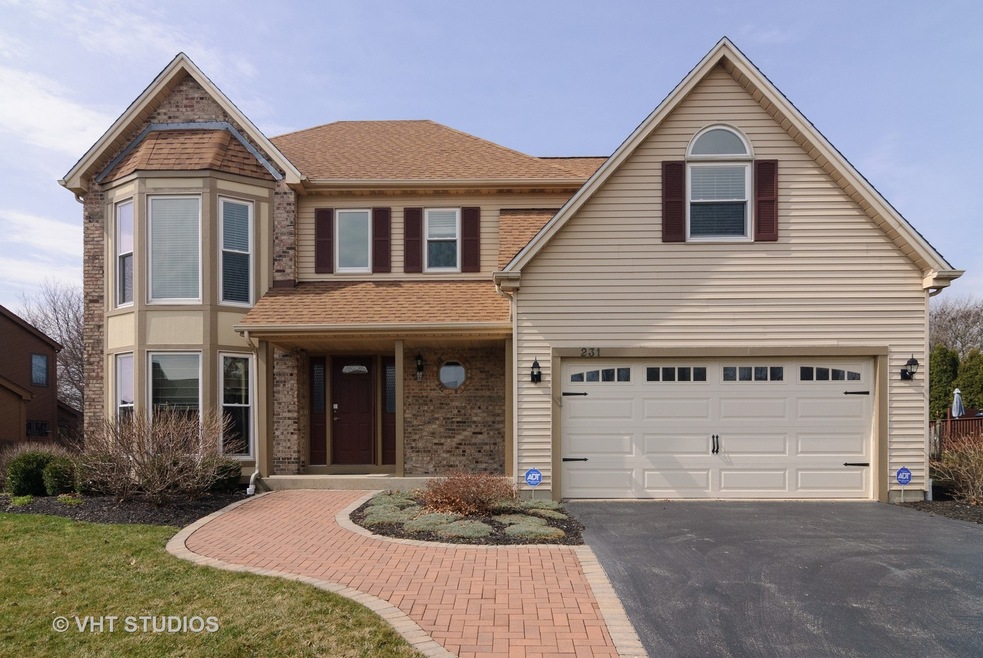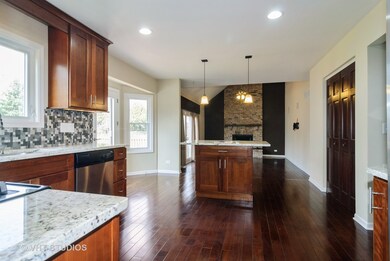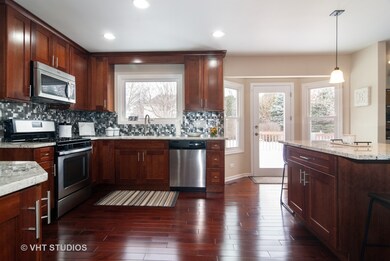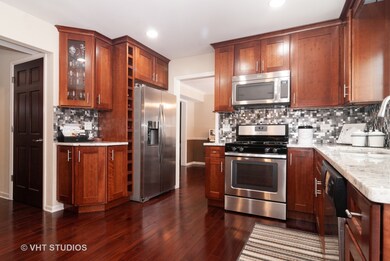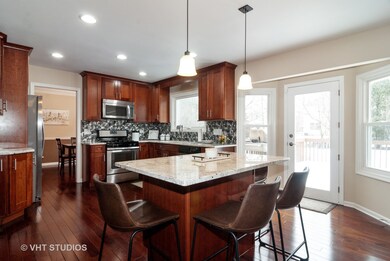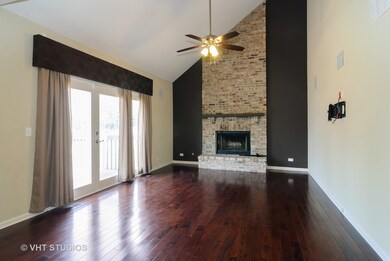
231 Millington Ln Aurora, IL 60504
Waubonsie NeighborhoodHighlights
- Deck
- Vaulted Ceiling
- Whirlpool Bathtub
- Steck Elementary School Rated A
- Wood Flooring
- Sitting Room
About This Home
As of April 2020Home is clean and vacant. Move in ready and completely renovated home in the Naperville School District which is located in the popular Oakhurst Subdivision. New furnace, A/C, water heater, and professionally landscaped yard with a beautiful front brick paver sidewalk in 2016. Completely renovated kitchen w/ stainless steel appliances, 42" cabinets w/ crown molding, and granite countertops. The kitchen also has a large window over the sink that looks over the large yard. Two story foyer welcomes you into this lovely well cared for home, and adds plenty of natural light. The cozy family room is vaulted with brick fireplace that opens to the kitchen and has surround sound inside and out. Hardwood flooring on the 1st level and upgraded carpet and pad on the 2nd level. All new windows and doors. The master suite has walk in closet and sitting room area along with a master bath with granite countertops and a 4'x6' walk in shower with multiple shower heads. Hall bath and 1/2 bath have also been renovated with granite as well. Finished 2.5 car garage with epoxy coated floor, new garage door, and built in custom work space. The kitchen opens to over sized deck perfect for outdoor entertaining with a gas grill with gas hook up. Basement is clean and ready for your finishes, or offers a great deal of storage space. Oakhurst is conveniently located near I-88 and Route 59 train station for commuting ease. Restaurants and shopping near by as well as parks and school located within the subdivision .
Last Agent to Sell the Property
Baird & Warner License #475114154 Listed on: 03/21/2020

Home Details
Home Type
- Single Family
Est. Annual Taxes
- $10,819
Year Built | Renovated
- 1990 | 2013
Lot Details
- Fenced Yard
HOA Fees
- $23 per month
Parking
- Attached Garage
- Garage Transmitter
- Garage Door Opener
- Garage Is Owned
Home Design
- Brick Exterior Construction
- Slab Foundation
- Frame Construction
- Asphalt Shingled Roof
Interior Spaces
- Vaulted Ceiling
- Wood Burning Fireplace
- Sitting Room
- Wood Flooring
- Storm Screens
- Laundry on main level
Kitchen
- Walk-In Pantry
- Oven or Range
- Microwave
- Dishwasher
- Stainless Steel Appliances
- Kitchen Island
- Disposal
Bedrooms and Bathrooms
- Primary Bathroom is a Full Bathroom
- Dual Sinks
- Whirlpool Bathtub
- Shower Body Spray
- Separate Shower
Unfinished Basement
- Partial Basement
- Crawl Space
Outdoor Features
- Deck
- Outdoor Grill
Utilities
- Forced Air Heating and Cooling System
- Heating System Uses Gas
Listing and Financial Details
- $1,000 Seller Concession
Ownership History
Purchase Details
Home Financials for this Owner
Home Financials are based on the most recent Mortgage that was taken out on this home.Purchase Details
Home Financials for this Owner
Home Financials are based on the most recent Mortgage that was taken out on this home.Purchase Details
Home Financials for this Owner
Home Financials are based on the most recent Mortgage that was taken out on this home.Purchase Details
Similar Homes in Aurora, IL
Home Values in the Area
Average Home Value in this Area
Purchase History
| Date | Type | Sale Price | Title Company |
|---|---|---|---|
| Deed | $359,500 | Greater Illinois Title | |
| Warranty Deed | $365,000 | First American Title | |
| Special Warranty Deed | $273,000 | First American Title | |
| Deed In Lieu Of Foreclosure | -- | None Available |
Mortgage History
| Date | Status | Loan Amount | Loan Type |
|---|---|---|---|
| Previous Owner | $255,000 | Adjustable Rate Mortgage/ARM | |
| Previous Owner | $255,000 | Adjustable Rate Mortgage/ARM | |
| Previous Owner | $349,202 | FHA | |
| Previous Owner | $356,891 | FHA | |
| Previous Owner | $299,000 | Unknown | |
| Previous Owner | $288,550 | Unknown | |
| Previous Owner | $283,500 | Unknown | |
| Previous Owner | $15,637 | Unknown | |
| Previous Owner | $208,800 | Unknown |
Property History
| Date | Event | Price | Change | Sq Ft Price |
|---|---|---|---|---|
| 04/13/2020 04/13/20 | Sold | $359,500 | -2.8% | $145 / Sq Ft |
| 04/02/2020 04/02/20 | Pending | -- | -- | -- |
| 03/21/2020 03/21/20 | For Sale | $369,900 | +35.6% | $149 / Sq Ft |
| 08/01/2013 08/01/13 | Sold | $272,729 | +1.4% | $110 / Sq Ft |
| 05/30/2013 05/30/13 | Pending | -- | -- | -- |
| 05/08/2013 05/08/13 | Price Changed | $268,900 | -7.9% | $108 / Sq Ft |
| 04/03/2013 04/03/13 | Price Changed | $291,900 | -5.5% | $118 / Sq Ft |
| 03/03/2013 03/03/13 | For Sale | $308,900 | -- | $125 / Sq Ft |
Tax History Compared to Growth
Tax History
| Year | Tax Paid | Tax Assessment Tax Assessment Total Assessment is a certain percentage of the fair market value that is determined by local assessors to be the total taxable value of land and additions on the property. | Land | Improvement |
|---|---|---|---|---|
| 2024 | $10,819 | $150,286 | $38,851 | $111,435 |
| 2023 | $10,324 | $135,040 | $34,910 | $100,130 |
| 2022 | $10,050 | $125,840 | $32,270 | $93,570 |
| 2021 | $9,786 | $121,350 | $31,120 | $90,230 |
| 2020 | $9,905 | $121,350 | $31,120 | $90,230 |
| 2019 | $9,559 | $115,420 | $29,600 | $85,820 |
| 2018 | $9,775 | $116,670 | $29,680 | $86,990 |
| 2017 | $9,614 | $112,710 | $28,670 | $84,040 |
| 2016 | $9,446 | $108,160 | $27,510 | $80,650 |
| 2015 | $9,354 | $102,700 | $26,120 | $76,580 |
| 2014 | $9,830 | $104,660 | $26,420 | $78,240 |
| 2013 | $9,727 | $105,380 | $26,600 | $78,780 |
Agents Affiliated with this Home
-
Mary Tremonte

Seller's Agent in 2020
Mary Tremonte
Baird Warner
(630) 624-6574
75 Total Sales
-
Julie Wells

Buyer's Agent in 2020
Julie Wells
iHome Real Estate
(630) 701-8312
34 Total Sales
-
L
Seller's Agent in 2013
Larry Shakman
Labra Group
-
Tammy Sartain

Buyer's Agent in 2013
Tammy Sartain
Keller Williams Innovate
(630) 774-5317
39 Total Sales
Map
Source: Midwest Real Estate Data (MRED)
MLS Number: MRD10674179
APN: 07-30-210-007
- 321 Breckenridge Dr
- 341 Breckenridge Dr
- 2460 Millington Ct
- 661 Waterbury Dr
- 205 Meadowview Ln
- 2834 Shelly Ln Unit 25
- 227 Vaughn Rd
- 117 Cammeron Ct
- 32w396 Forest Dr
- 167 Forestview Ct
- 3016 Anton Dr
- 2305 Wyndham Ct
- 2942 Shelly Ln Unit 25
- 2433 Stoughton Cir Unit 351004
- 3064 Anton Cir
- 3080 Sandalwood Ct
- 2405 Stoughton Cir Unit 350806
- 2490 Lakeside Dr Unit 12
- 3087 Clifton Ct
- 335 Pinecrest Ct
