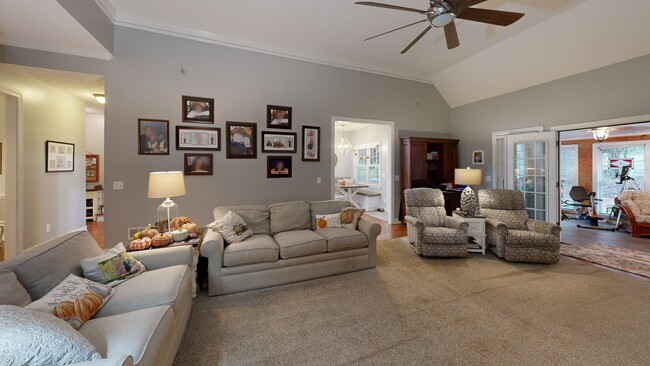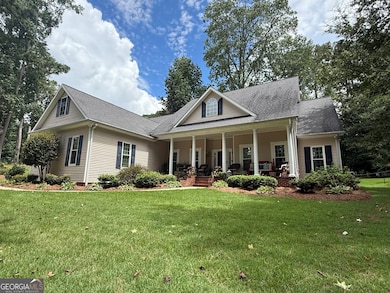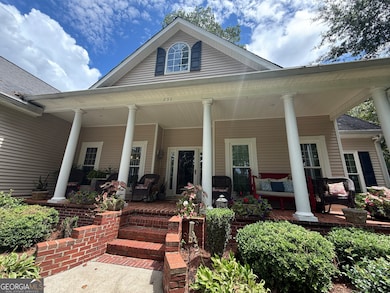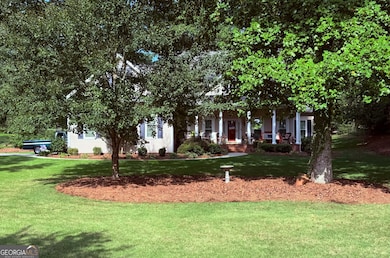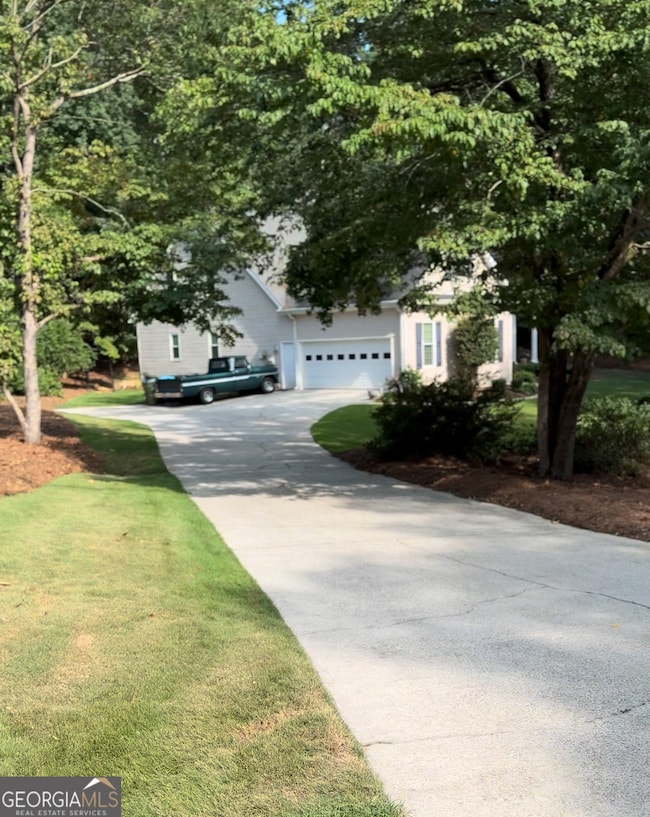
$5,440,000
- Land
- 11.6 Acres
- $468,966 per Acre
- 0 Skinner Rd
- Carrollton, GA
Looking for an approved 68-unit townhome Development, in the City Limits of Carrollton, and close to the University of West Georgia? This project will feature fully developed lots, a pickleball court, underground utilities, a mail kiosk, and a connection to the Carrollton Greenbelt.
Lori McDowell Virtual Properties Realty.com

