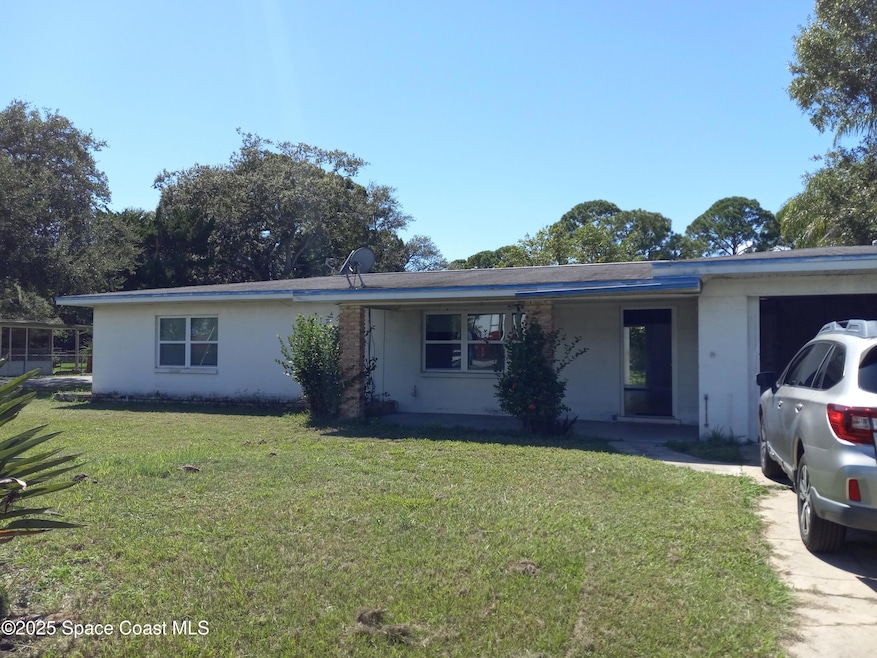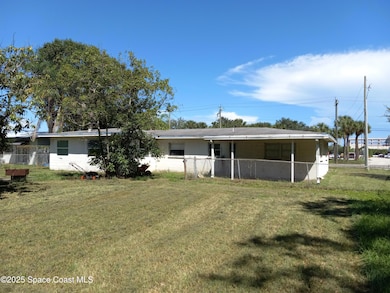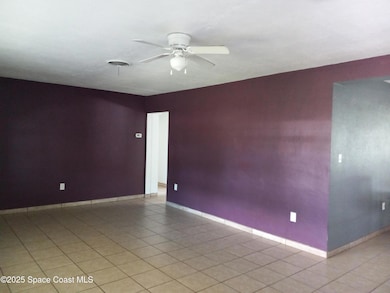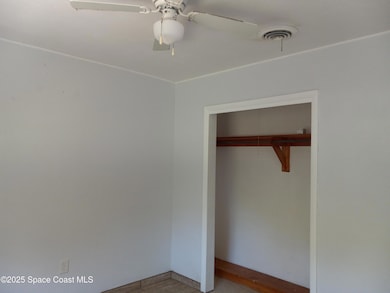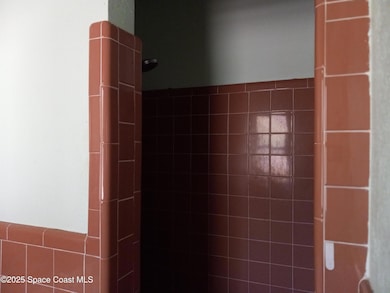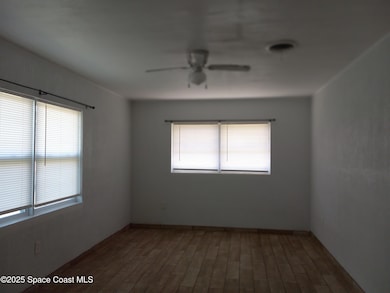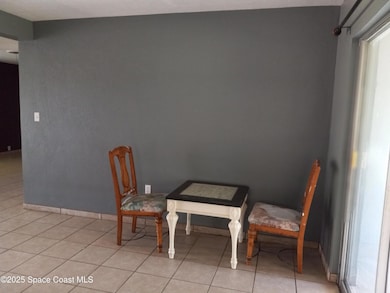231 N Plumosa St Merritt Island, FL 32953
3
Beds
2
Baths
1,718
Sq Ft
10,019
Sq Ft Lot
Highlights
- Pond View
- Covered Patio or Porch
- Cooling System Mounted To A Wall/Window
- Midcentury Modern Architecture
- 1 Car Attached Garage
- Central Heating and Cooling System
About This Home
Large rooms in this close to everything home. Home has a large separate family room. Fenced rear yard. Ready to move your family into. Small dog accepted with 250.00 pet fee.
Home Details
Home Type
- Single Family
Est. Annual Taxes
- $2,904
Year Built
- Built in 1961
Lot Details
- 10,019 Sq Ft Lot
- East Facing Home
- Chain Link Fence
Parking
- 1 Car Attached Garage
- Garage Door Opener
Home Design
- Midcentury Modern Architecture
- Asphalt
Interior Spaces
- 1,718 Sq Ft Home
- 1-Story Property
- Ceiling Fan
- Pond Views
Kitchen
- Electric Oven
- Electric Range
- Microwave
- Ice Maker
Bedrooms and Bathrooms
- 3 Bedrooms
- 2 Full Bathrooms
- Shower Only
Laundry
- Laundry in Garage
- Washer and Electric Dryer Hookup
Outdoor Features
- Covered Patio or Porch
Schools
- Mila Elementary School
- Jefferson Middle School
- Merritt Island High School
Utilities
- Cooling System Mounted To A Wall/Window
- Central Heating and Cooling System
- Electric Water Heater
Listing and Financial Details
- Security Deposit $3,000
- Property Available on 9/23/25
- Tenant pays for electricity, grounds care, pest control, sewer, water
- The owner pays for taxes, trash collection
- Rent includes trash collection
- $65 Application Fee
- Assessor Parcel Number 24-36-35-01-0000d.0-0007.00
Community Details
Overview
- Merritt Lakes Ests Replat Of Subdivision
Pet Policy
- Pets up to 20 lbs
- Pet Size Limit
- Pet Deposit $250
- 1 Pet Allowed
- Dogs Allowed
- Breed Restrictions
Map
Source: Space Coast MLS (Space Coast Association of REALTORS®)
MLS Number: 1058073
APN: 24-36-35-01-0000D.0-0007.00
Nearby Homes
- 300 Enola Place
- 410 4th St
- 800 Del Rio Way Unit 401
- 205 Palmetto Ave Unit 410
- 801 Del Rio Way Unit 404
- 821 Del Rio Way Unit 504
- 821 Del Rio Way Unit 301
- 719 6th St
- 421 4th St
- 819 9th St
- 320 Alabama Ave
- 380 Sabal Ave
- 145 Needle Blvd
- 290 Patrick Ave
- 450 Patrick Ave
- 230 Andros Dr
- 0 N Courtenay Pkwy Unit 938781
- 0 N Courtenay Pkwy Unit 1041491
- 0 N Courtenay Pkwy Unit 866583
- 495 Belair Ave
- 285 Le Jeune Dr
- 800 Del Rio Way Unit 401
- 205 Palmetto Ave Unit 506
- 205 Palmetto Ave Unit 603
- 205 Palmetto Ave Unit 410
- 821 Del Rio Way Unit 401
- 818 Hampton Way
- 411 4th St
- 250 Alabama Ave
- 105 Palmetto Ave Unit 12a
- 306 3rd St
- 55 Needle Blvd Unit 57
- 55 Needle Blvd Unit 49
- 55 Needle Blvd Unit 66
- 50 Needle Blvd Unit 39
- 50 Needle Blvd Unit 29
- 560 Paula Ave
- 430 Breakwater Dr Unit 25
- 140 Minna Ln Unit 104
- 630 Kurek Ct
