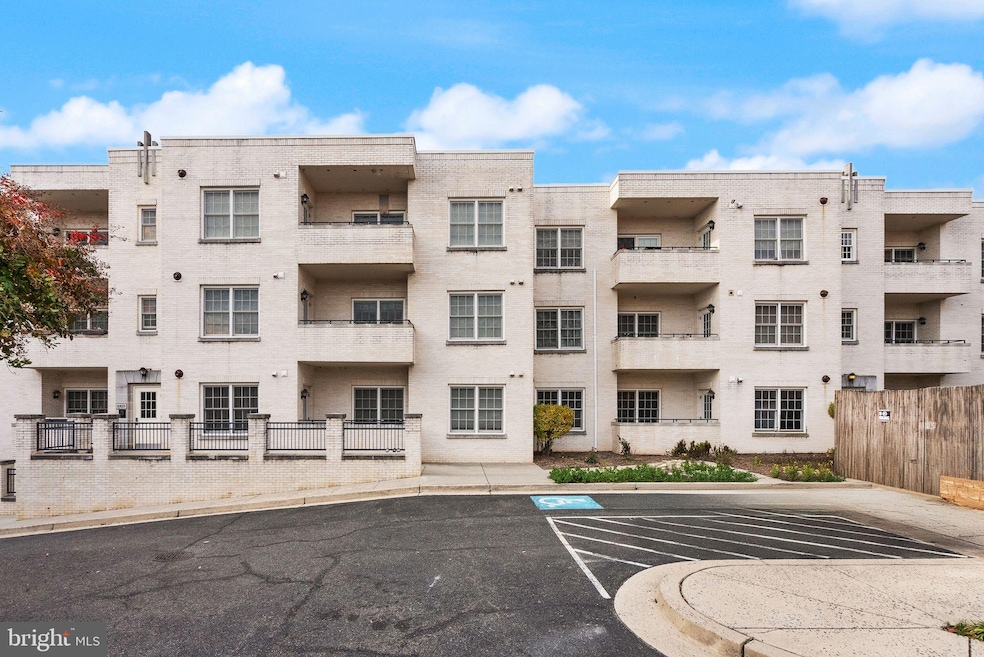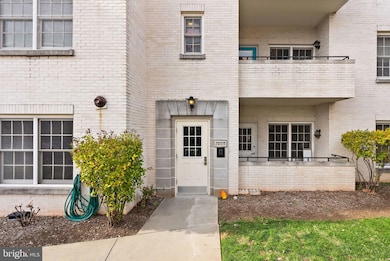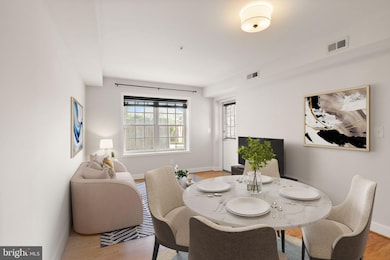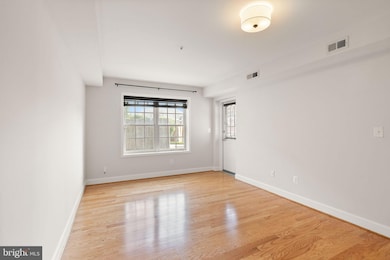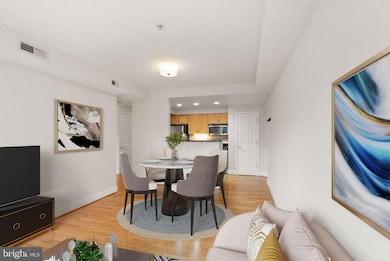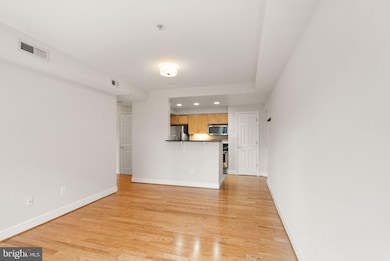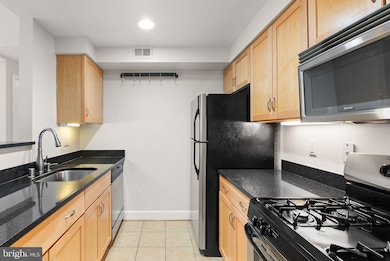231 N Thomas St Unit 105 Arlington, VA 22203
Buckingham NeighborhoodEstimated payment $2,956/month
Highlights
- Colonial Architecture
- Swanson Middle School Rated A
- Forced Air Heating and Cooling System
About This Home
Experience the perfect blend of urban convenience and single-level living in this immaculate 2-bedroom, 2-bathroom condo located in the highly desirable Ballston neighborhood. This first-floor unit is a rare find for accessibility, offering zero stairs from the building entrance directly into your home. The open-concept design is both welcoming and functional, bathed in natural light. The central kitchen is well-appointed with granite countertops, maple cabinetry, and a suite of stainless steel appliances, including a recently upgraded stove and microwave. The expansive living and dining area provides flexible space for entertaining and relaxing, and smoothly transitions to a private, quaint balcony. The primary suite is a true retreat, featuring two spacious closets and an attached en-suite bathroom with a walk-in shower. The second bedroom is generously sized and adjacent to the full hall bathroom. A dedicated laundry area with a full-size in-unit washer and dryer maximizes everyday convenience. This unit is truly turnkey, featuring fresh paint throughout. Major systems have been recently replaced for peace of mind: a New HVAC system (2024) and a New Hot Water Heater (2022). Parking is secured with an assigned parking space (#15). The Gatehouse Condominium is pet-friendly (max 2 pets) and units here seldom become available. The monthly condo fee covers water, sewer, and trash. You cannot beat this location, just 0.6 miles to the premier shopping, dining, and entertainment at Ballston Quarter, and approximately 1 mile from the Ballston-MU Metro Station (Orange/Silver Lines). This is an incredible opportunity for accessible, updated, and convenient living in the heart of Arlington!
Property Details
Home Type
- Condominium
Est. Annual Taxes
- $4,135
Year Built
- Built in 2005
HOA Fees
- $505 Monthly HOA Fees
Home Design
- Colonial Architecture
- Entry on the 1st floor
- Brick Exterior Construction
Interior Spaces
- 834 Sq Ft Home
- Property has 1 Level
- Washer and Dryer Hookup
Bedrooms and Bathrooms
- 2 Main Level Bedrooms
- 2 Full Bathrooms
Parking
- 1 Open Parking Space
- 1 Parking Space
- Parking Lot
- Assigned Parking
Utilities
- Forced Air Heating and Cooling System
- Natural Gas Water Heater
Listing and Financial Details
- Assessor Parcel Number 20-031-015
Community Details
Overview
- Association fees include sewer, trash, parking fee, water, management, reserve funds, snow removal
- Low-Rise Condominium
- Gatehouse Condominium Subdivision
Pet Policy
- Limit on the number of pets
Map
Home Values in the Area
Average Home Value in this Area
Tax History
| Year | Tax Paid | Tax Assessment Tax Assessment Total Assessment is a certain percentage of the fair market value that is determined by local assessors to be the total taxable value of land and additions on the property. | Land | Improvement |
|---|---|---|---|---|
| 2025 | $4,135 | $400,300 | $64,200 | $336,100 |
| 2024 | $4,103 | $397,200 | $64,200 | $333,000 |
| 2023 | $3,746 | $363,700 | $64,200 | $299,500 |
| 2022 | $3,746 | $363,700 | $64,200 | $299,500 |
| 2021 | $3,746 | $363,700 | $64,200 | $299,500 |
| 2020 | $3,703 | $360,900 | $31,700 | $329,200 |
| 2019 | $3,610 | $351,900 | $31,700 | $320,200 |
| 2018 | $3,540 | $351,900 | $31,700 | $320,200 |
| 2017 | $3,330 | $331,000 | $31,700 | $299,300 |
| 2016 | $3,308 | $333,800 | $31,700 | $302,100 |
| 2015 | $3,325 | $333,800 | $31,700 | $302,100 |
| 2014 | $3,270 | $328,300 | $31,700 | $296,600 |
Property History
| Date | Event | Price | List to Sale | Price per Sq Ft | Prior Sale |
|---|---|---|---|---|---|
| 11/14/2025 11/14/25 | For Sale | $400,000 | +12.7% | $480 / Sq Ft | |
| 05/10/2016 05/10/16 | Sold | $355,000 | -1.4% | $426 / Sq Ft | View Prior Sale |
| 04/05/2016 04/05/16 | Pending | -- | -- | -- | |
| 03/25/2016 03/25/16 | For Sale | $360,000 | +1.4% | $432 / Sq Ft | |
| 03/24/2016 03/24/16 | Off Market | $355,000 | -- | -- | |
| 03/24/2016 03/24/16 | For Sale | $360,000 | -- | $432 / Sq Ft |
Purchase History
| Date | Type | Sale Price | Title Company |
|---|---|---|---|
| Deed | $400,000 | None Listed On Document | |
| Warranty Deed | $355,000 | Champion Title & Stlmnts Inc | |
| Warranty Deed | $349,500 | -- |
Mortgage History
| Date | Status | Loan Amount | Loan Type |
|---|---|---|---|
| Previous Owner | $323,557 | New Conventional | |
| Previous Owner | $279,600 | New Conventional |
Source: Bright MLS
MLS Number: VAAR2065922
APN: 20-031-015
- 3851 2nd St N
- 110 N George Mason Dr Unit 1103
- 4378 N Pershing Dr Unit 43781
- 4374 N Pershing Dr Unit 1
- 4501 Arlington Blvd Unit 807
- 102 S Glebe Rd
- 4141 N Henderson Rd Unit 107
- 4141 N Henderson Rd Unit 809
- 4141 N Henderson Rd Unit 702
- 4141 N Henderson Rd Unit 303
- 504 B N Thomas St
- 3726 3rd St S
- 4810 3rd St N
- 3701 5th St S Unit 406
- 3701 5th St S Unit 212
- 24 S Abingdon St
- 4223 N Carlin Springs Rd
- 3720 5th St S
- 3601 5th St S Unit 107
- 3601 5th St S Unit 206
- 4315 2nd Rd N Unit 43154
- 224 N George Mason Dr Unit 4
- 206 N George Mason Dr Unit 1
- 100 N George Mason Dr Unit 1003
- 4370 N Pershing Dr Unit 2
- 4108 4th St N
- 4501 Arlington Blvd Unit 123
- 4309 4th St N
- 4301 N Henderson Rd
- 22 S Old Glebe Rd Unit 106D
- 461 N Thomas St
- 3727 2nd St S
- 470 N Thomas St
- 624 N Glebe Rd
- 624 N Glebe Rd Unit FL5-ID966
- 624 N Glebe Rd Unit FL4-ID965
- 518-532 N Thomas St
- 4314-4316 N Carlin Springs Rd
- 4300 N Carlin Springs Rd
- 4300 N Carlin Springs Rd
