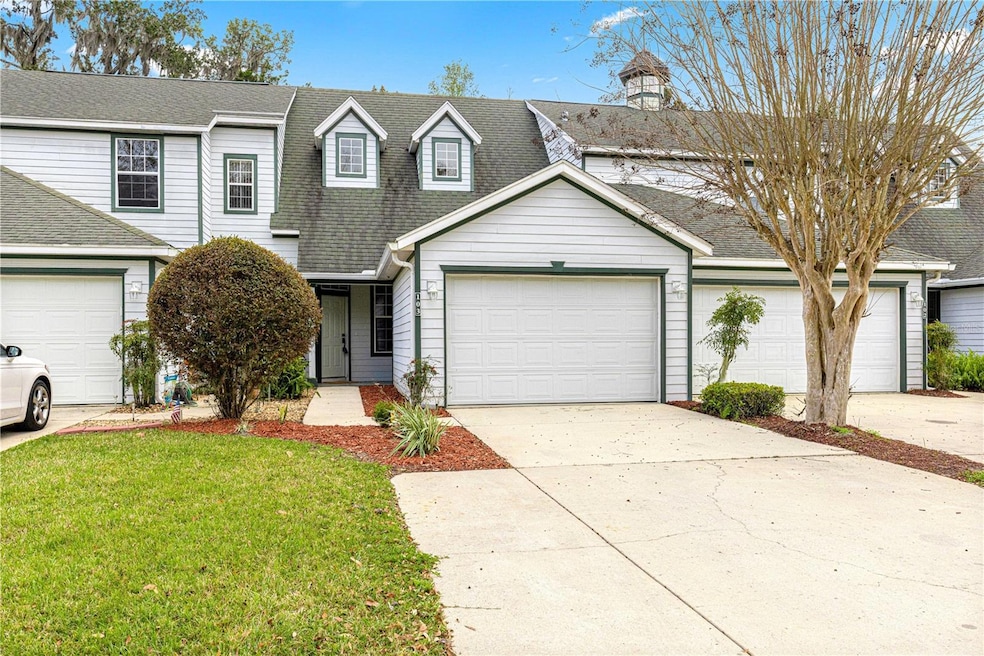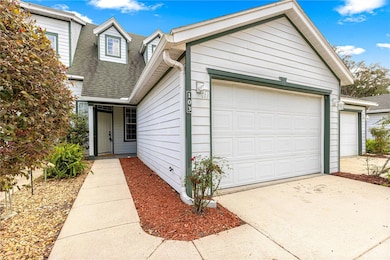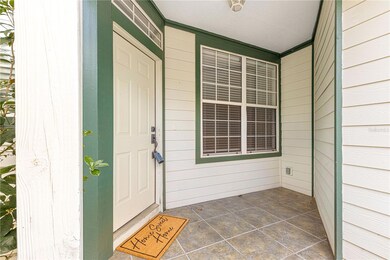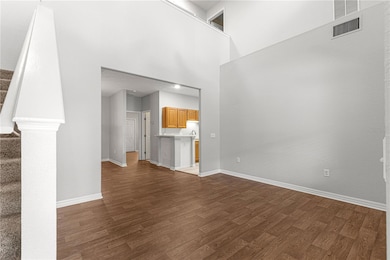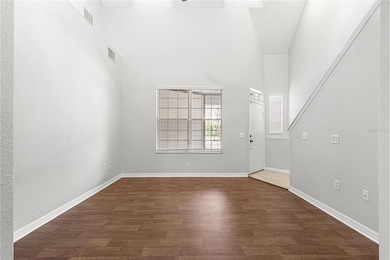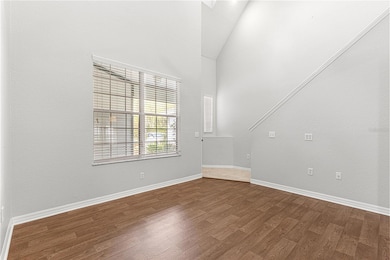231 NE 28th Ave Unit 103 Ocala, FL 34470
Northeast Ocala NeighborhoodEstimated payment $1,653/month
Highlights
- Gated Community
- Cathedral Ceiling
- Covered Patio or Porch
- Vanguard High School Rated A-
- Main Floor Primary Bedroom
- 1 Car Attached Garage
About This Home
3 BEDRROMS 2/1/2 BATHS PLUS GARAGE: Easy living, prime location minutes to down town Ocala - Well maintained and move in ready 3 bedroom, 2.5 bath + Screened proch and 1-car garage condo is conveniently located in a gated community adjacent to the Ocala Golf Course,. Great in town location offering easy access to tons of shopping, dining, and entertainment opportunities. The first floor of this spacious condo features a living room with cathedral ceilings; large dining room; kitchen with all appliances; master suite with 2 walk-in closets, double vanity, and walk-in tiled shower; inside laundry room; half bath; and a fabulous screen enclosed porch with views of a small pond and adjacent golf course. The 2nd floor features the 2 guest bedrooms and guest bath. Pack your bags and move right into this meticulously maintained condo offering you an easy-care lifestyle in a prime location. Nestled in a quaint gated community, adjacent to Ocala Muni golf course, this home is within a close distance to shopping, the city center, parks, library, banks, churches, dining, entertainment opportunities. Perfect first-time home, retirement, or investment property.
Listing Agent
RE/MAX ALLSTARS REALTY Brokerage Phone: 352-484-0155 License #0695605 Listed on: 03/03/2025

Property Details
Home Type
- Condominium
Est. Annual Taxes
- $3,310
Year Built
- Built in 2004
Lot Details
- North Facing Home
HOA Fees
- $350 Monthly HOA Fees
Parking
- 1 Car Attached Garage
- Garage Door Opener
- Driveway
- Open Parking
Home Design
- Entry on the 2nd floor
- Slab Foundation
- Shingle Roof
- HardiePlank Type
Interior Spaces
- 1,401 Sq Ft Home
- 2-Story Property
- Cathedral Ceiling
- Ceiling Fan
- Blinds
- French Doors
- Living Room
- Dining Room
- Inside Utility
Kitchen
- Eat-In Kitchen
- Range
- Microwave
- Dishwasher
Flooring
- Laminate
- Tile
Bedrooms and Bathrooms
- 3 Bedrooms
- Primary Bedroom on Main
- Split Bedroom Floorplan
- Walk-In Closet
Laundry
- Laundry Room
- Dryer
- Washer
Home Security
Outdoor Features
- Covered Patio or Porch
- Exterior Lighting
Schools
- Ward-Highlands Elem. Elementary School
- Fort King Middle School
- Vanguard High School
Utilities
- Central Air
- Heat Pump System
- Electric Water Heater
- Cable TV Available
Listing and Financial Details
- Visit Down Payment Resource Website
- Legal Lot and Block 103 / 1
- Assessor Parcel Number 2782-006-103
Community Details
Overview
- Association fees include common area taxes, maintenance structure, ground maintenance, private road, trash
- Boyd Property Management Association, Phone Number (352) 322-5353
- Golfview Estates Subdivision
- The community has rules related to deed restrictions
Pet Policy
- Pets Allowed
Security
- Gated Community
- Fire and Smoke Detector
Map
Home Values in the Area
Average Home Value in this Area
Tax History
| Year | Tax Paid | Tax Assessment Tax Assessment Total Assessment is a certain percentage of the fair market value that is determined by local assessors to be the total taxable value of land and additions on the property. | Land | Improvement |
|---|---|---|---|---|
| 2024 | $3,310 | $169,908 | -- | -- |
| 2023 | $3,310 | $154,462 | $0 | $0 |
| 2022 | $2,629 | $140,420 | $55,000 | $85,420 |
| 2021 | $923 | $68,085 | $0 | $0 |
| 2020 | $577 | $67,145 | $0 | $0 |
| 2019 | $574 | $65,635 | $0 | $0 |
| 2018 | $560 | $64,411 | $0 | $0 |
| 2017 | $561 | $63,086 | $0 | $0 |
| 2016 | $561 | $61,788 | $0 | $0 |
| 2015 | $568 | $61,358 | $0 | $0 |
| 2014 | $1,069 | $60,472 | $0 | $0 |
Property History
| Date | Event | Price | List to Sale | Price per Sq Ft | Prior Sale |
|---|---|---|---|---|---|
| 11/04/2025 11/04/25 | Price Changed | $194,900 | -0.6% | $139 / Sq Ft | |
| 11/03/2025 11/03/25 | For Sale | $196,140 | 0.0% | $140 / Sq Ft | |
| 10/31/2025 10/31/25 | Off Market | $196,140 | -- | -- | |
| 07/31/2025 07/31/25 | Price Changed | $196,140 | -1.9% | $140 / Sq Ft | |
| 07/17/2025 07/17/25 | Price Changed | $200,000 | -2.4% | $143 / Sq Ft | |
| 06/24/2025 06/24/25 | Price Changed | $205,000 | -2.4% | $146 / Sq Ft | |
| 05/20/2025 05/20/25 | Price Changed | $210,000 | -2.3% | $150 / Sq Ft | |
| 04/21/2025 04/21/25 | Price Changed | $214,900 | -2.3% | $153 / Sq Ft | |
| 03/03/2025 03/03/25 | For Sale | $219,900 | +18.9% | $157 / Sq Ft | |
| 10/20/2021 10/20/21 | Sold | $184,900 | 0.0% | $132 / Sq Ft | View Prior Sale |
| 09/21/2021 09/21/21 | Pending | -- | -- | -- | |
| 09/16/2021 09/16/21 | For Sale | $184,900 | -- | $132 / Sq Ft |
Purchase History
| Date | Type | Sale Price | Title Company |
|---|---|---|---|
| Warranty Deed | $184,900 | Celebration Title Group | |
| Warranty Deed | $170,000 | None Available | |
| Corporate Deed | $144,900 | Affiliated Title | |
| Corporate Deed | $139,900 | Affiliated Title |
Mortgage History
| Date | Status | Loan Amount | Loan Type |
|---|---|---|---|
| Previous Owner | $161,500 | Balloon | |
| Previous Owner | $130,400 | Purchase Money Mortgage | |
| Previous Owner | $70,000 | Purchase Money Mortgage | |
| Closed | $42,000 | No Value Available |
Source: Stellar MLS
MLS Number: OM696341
APN: 2782-006-103
- 231 NE 28th Ave Unit 402
- 231 NE 28th Ave Unit 207
- 231 NE 28th Ave Unit 208
- 231 NE 28th Ave Unit 301
- 231 NE 28th Ave Unit 204
- 106 NE 28th Ave
- 2917 NE 3rd St
- 2843 NE 3rd St Unit 109
- 2837 NE 3rd St Unit 103
- 2826 NE 7th St
- 201 SE 31st Ave
- 2529 NE 6th St
- 2433 NE 2nd St
- 2928 NE 7th Place
- 2437 NE 6th St Unit 14
- 2442 NE 7th St Unit 3
- 2415 NE 7th St Unit 2
- 2415 NE 7th St Unit 8
- 2418 NE 7th St Unit 6
- 2417 NE 6th St Unit 8
- 231 NE 28th Ave Unit 208
- 415 NE 27th Ave Unit C
- 2701 NE 7th St
- 2430 NE 2nd St
- 608 SE 30 Ave
- 3144 SE 6th St
- 2212 E Silver Springs Blvd Unit 14
- 1020 NE 30th Ave Unit 107
- 1020 NE 30th Ave Unit 101
- 2701 NE 10th St Unit 403
- 1020 NE 30th Ave
- 3720 NE 3rd St
- 3630 NE 8th Place Unit 104
- 629 NE 18th Ave
- 1745 NE 2nd St Unit 3
- 1739 NE 2nd St Unit 3
- 1735 NE 2nd St
- 1714 NE 3rd St
- 717 NE 39th Ct
- 1723 NE 2nd St
