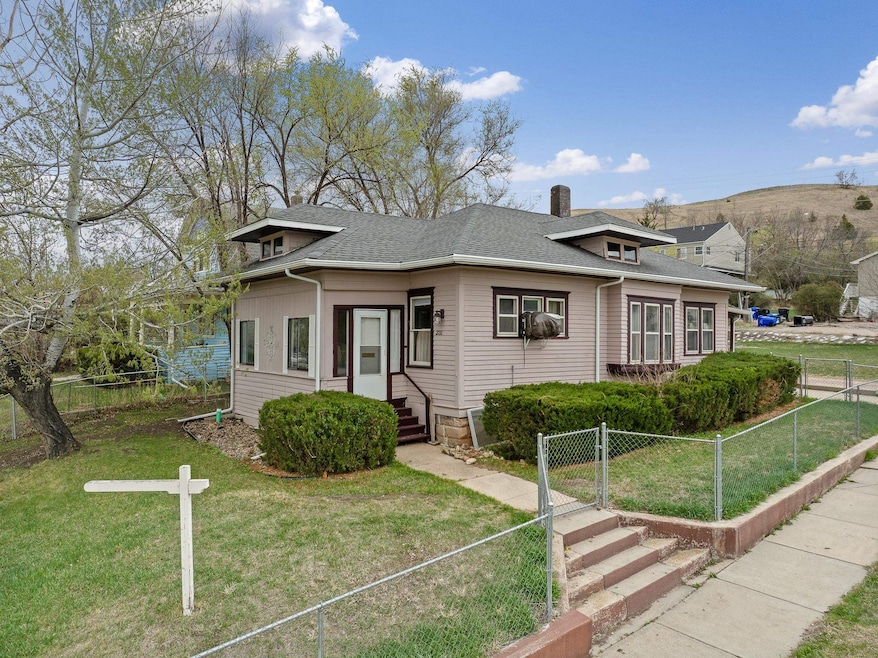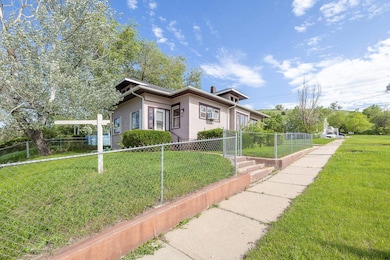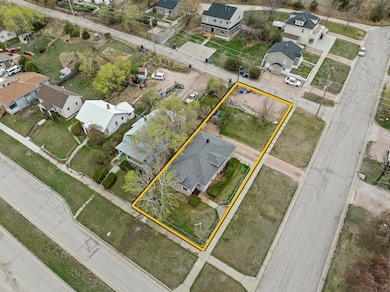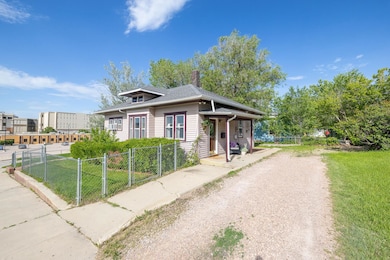
231 Quincy St Rapid City, SD 57701
Downtown Rapid City NeighborhoodEstimated payment $1,309/month
Total Views
10,991
4
Beds
2
Baths
1,998
Sq Ft
$100
Price per Sq Ft
Highlights
- RV Parking in Community
- Wood Flooring
- Corner Lot
- Ranch Style House
- Sun or Florida Room
- Lawn
About This Home
Welcome to 231 Quincy St in Rapid City! This ranch-style home features 4 beds (2 NTC) and 2 baths, located on a corner lot. On the main level, there is a kitchen, laundry, full bath, 2 bedrooms, dining area, living room, 4 seasons room, and wood floors. The lower level features a living room, 2 bedrooms (NTC), a full bath, and a small kitchen. Outside you have a large corner lot, alley access parking, and a fenced yard. Call to view today! Sewer line was replaced 4-1-2025. Could be used as an office as well. Was an attorney's office for many years
Home Details
Home Type
- Single Family
Est. Annual Taxes
- $2,524
Year Built
- Built in 1909
Lot Details
- 6,970 Sq Ft Lot
- Chain Link Fence
- Corner Lot
- Landscaped with Trees
- Lawn
- Subdivision Possible
Home Design
- Ranch Style House
- Frame Construction
- Composition Roof
- Wood Siding
Interior Spaces
- 1,998 Sq Ft Home
- Wood Frame Window
- Sun or Florida Room
- Fire and Smoke Detector
- Electric Oven or Range
- Laundry on main level
- Basement
Flooring
- Wood
- Tile
Bedrooms and Bathrooms
- 4 Bedrooms
- Bathroom on Main Level
- 2 Full Bathrooms
Outdoor Features
- Stoop
Utilities
- Evaporated cooling system
- Hot Water Heating System
- Heating System Uses Natural Gas
- 220 Volts
- Gas Water Heater
- Cable TV Available
Community Details
- RV Parking in Community
Map
Create a Home Valuation Report for This Property
The Home Valuation Report is an in-depth analysis detailing your home's value as well as a comparison with similar homes in the area
Home Values in the Area
Average Home Value in this Area
Tax History
| Year | Tax Paid | Tax Assessment Tax Assessment Total Assessment is a certain percentage of the fair market value that is determined by local assessors to be the total taxable value of land and additions on the property. | Land | Improvement |
|---|---|---|---|---|
| 2024 | $2,521 | $225,600 | $46,000 | $179,600 |
| 2023 | $2,524 | $222,600 | $46,000 | $176,600 |
| 2022 | $2,390 | $194,700 | $32,000 | $162,700 |
| 2021 | $2,241 | $163,800 | $32,000 | $131,800 |
| 2020 | $2,302 | $133,500 | $32,000 | $101,500 |
| 2019 | $2,437 | $144,000 | $27,000 | $117,000 |
| 2018 | $2,073 | $139,200 | $27,000 | $112,200 |
| 2017 | $2,076 | $121,300 | $27,000 | $94,300 |
| 2016 | $2,205 | $114,400 | $22,000 | $92,400 |
| 2015 | $2,205 | $115,700 | $22,000 | $93,700 |
| 2014 | $2,325 | $118,800 | $22,000 | $96,800 |
Source: Public Records
Property History
| Date | Event | Price | Change | Sq Ft Price |
|---|---|---|---|---|
| 07/28/2025 07/28/25 | Price Changed | $199,000 | -11.5% | -- |
| 05/26/2025 05/26/25 | For Sale | $224,900 | -- | -- |
Source: Mount Rushmore Area Association of REALTORS®
Purchase History
| Date | Type | Sale Price | Title Company |
|---|---|---|---|
| Deed | $130,000 | -- |
Source: Public Records
Mortgage History
| Date | Status | Loan Amount | Loan Type |
|---|---|---|---|
| Previous Owner | $96,400 | Future Advance Clause Open End Mortgage |
Source: Public Records
Similar Homes in Rapid City, SD
Source: Mount Rushmore Area Association of REALTORS®
MLS Number: 84590
APN: 0035120
Nearby Homes
- 228 Franklin St
- 315 Franklin St
- 126 Belleview Dr
- 314 Saint Charles St
- 7725 Other
- 53 Saint Charles St
- 101 Belleview Dr
- 810 Fairview St
- 37 Saint Andrew St
- 902 Fulton St
- 17 St Andrew St
- 126 E Saint Andrew St
- 219 St Patrick St
- 904 Fairview St
- TBD Lots 13-20 Saint Andrew St
- 620 West Blvd
- 1329 9th St
- 1016 West Blvd
- 1000 West Blvd
- 128 Saint Francis St
- 410 Quincy St Unit 410 Quincy St
- 100 Saint Joseph St
- 518 Columbus St Unit 518 Columbus
- 612 6th St
- 18 E Kansas City St
- 618 Saint Joseph St Unit 4
- 1230 Estes Park Ct
- 372 Denver St
- 720 Haines Ave Unit B
- 728 Haines Ave Unit 2
- 3.1A 5th St
- Lot 7 5th St
- 314 Founders Park Dr
- 821 E Tallent St
- 624 E Madison St
- 1314 Atlas St
- 1158 Anamosa St
- 1313 Herman St
- 3638 5th St
- 823 E Elk St






