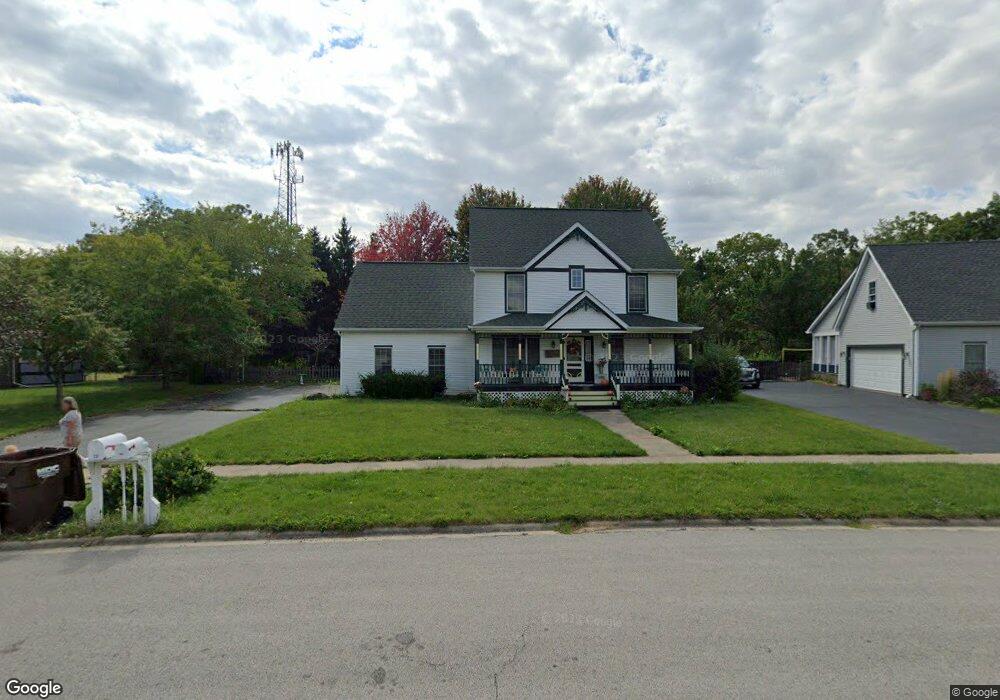231 Redwing Dr Woodstock, IL 60098
Estimated Value: $379,000 - $395,007
4
Beds
3
Baths
2,230
Sq Ft
$174/Sq Ft
Est. Value
About This Home
This home is located at 231 Redwing Dr, Woodstock, IL 60098 and is currently estimated at $389,002, approximately $174 per square foot. 231 Redwing Dr is a home located in McHenry County with nearby schools including Olson Elementary School, Northwood Middle School, and Woodstock North High School.
Ownership History
Date
Name
Owned For
Owner Type
Purchase Details
Closed on
Aug 14, 2017
Sold by
Mock Joshua J and Mock Amy N
Bought by
Lennemann Janet L
Current Estimated Value
Home Financials for this Owner
Home Financials are based on the most recent Mortgage that was taken out on this home.
Original Mortgage
$180,000
Outstanding Balance
$151,356
Interest Rate
4.25%
Mortgage Type
New Conventional
Estimated Equity
$237,646
Purchase Details
Closed on
Apr 30, 2010
Sold by
Pflueger Fred C and Pflueger Claudia J
Bought by
Mock Joshua J and Mock Amy N
Home Financials for this Owner
Home Financials are based on the most recent Mortgage that was taken out on this home.
Original Mortgage
$206,097
Interest Rate
4.87%
Mortgage Type
FHA
Purchase Details
Closed on
Apr 24, 1997
Sold by
Harris Bank Woodstock
Bought by
Pflueger Fred C and Pflueger Claudia J
Home Financials for this Owner
Home Financials are based on the most recent Mortgage that was taken out on this home.
Original Mortgage
$25,000
Interest Rate
7.92%
Create a Home Valuation Report for This Property
The Home Valuation Report is an in-depth analysis detailing your home's value as well as a comparison with similar homes in the area
Home Values in the Area
Average Home Value in this Area
Purchase History
| Date | Buyer | Sale Price | Title Company |
|---|---|---|---|
| Lennemann Janet L | $200,000 | First American Title | |
| Mock Joshua J | $209,900 | Heritage Title Company | |
| Pflueger Fred C | $184,000 | Chicago Title |
Source: Public Records
Mortgage History
| Date | Status | Borrower | Loan Amount |
|---|---|---|---|
| Open | Lennemann Janet L | $180,000 | |
| Previous Owner | Mock Joshua J | $206,097 | |
| Previous Owner | Pflueger Fred C | $25,000 |
Source: Public Records
Tax History Compared to Growth
Tax History
| Year | Tax Paid | Tax Assessment Tax Assessment Total Assessment is a certain percentage of the fair market value that is determined by local assessors to be the total taxable value of land and additions on the property. | Land | Improvement |
|---|---|---|---|---|
| 2024 | $9,093 | $105,749 | $25,355 | $80,394 |
| 2023 | $8,768 | $96,707 | $23,187 | $73,520 |
| 2022 | $7,711 | $79,897 | $20,835 | $59,062 |
| 2021 | $7,307 | $74,337 | $19,385 | $54,952 |
| 2020 | $7,021 | $70,482 | $18,380 | $52,102 |
| 2019 | $6,731 | $66,361 | $17,305 | $49,056 |
| 2018 | $6,380 | $62,258 | $16,235 | $46,023 |
| 2017 | $6,245 | $58,431 | $15,237 | $43,194 |
| 2016 | $6,273 | $54,854 | $14,304 | $40,550 |
| 2013 | -- | $54,344 | $14,171 | $40,173 |
Source: Public Records
Map
Nearby Homes
- 214 Raffel Rd
- 1401 Rhett Place
- 109 Raffel Rd
- 1721 Yasgur Dr
- 1832 Yasgur Dr
- 1819 Woodside Dr
- 1530 Hickory Rd Unit A
- 871 Hickman Ln
- 709 Mchenry Ave
- 908 Hickory Rd
- Newport - Two-story Plan at Fairview Estates
- Madison - Two-story Plan at Fairview Estates
- Jefferson - Two-story Plan at Fairview Estates
- Monroe II - Two-story Plan at Fairview Estates
- Truman III - Two-story Plan at Fairview Estates
- Bradshaw - Two-story Plan at Fairview Estates
- Dawson - Two-story Plan at Fairview Estates
- Elway - Ranch Plan at Fairview Estates
- Pasadena II - Ranch Plan at Fairview Estates
- Harrison - Ranch Plan at Fairview Estates
- 221 Redwing Dr
- 241 Redwing Dr
- 230 Redwing Dr Unit 3
- 240 Redwing Dr
- 251 Redwing Dr
- 211 Redwing Dr Unit 3
- 201 Barn Swallow Dr Unit 3
- 250 Redwing Dr
- 261 Redwing Dr
- 211 Barn Swallow Dr
- 201 Redwing Dr Unit 3
- 231 Barn Swallow Dr
- 260 Redwing Dr
- 271 Redwing Dr
- 190 Redwing Dr
- 191 Redwing Dr
- 210 Barn Swallow Dr Unit 3
- 270 Redwing Dr
- 281 Redwing Dr
- 220 Barn Swallow Dr Unit 3
