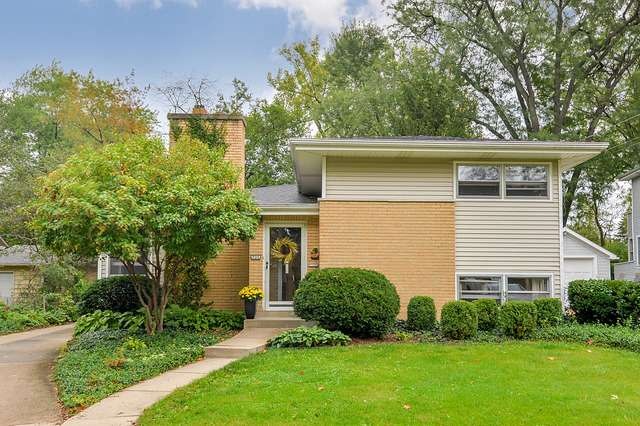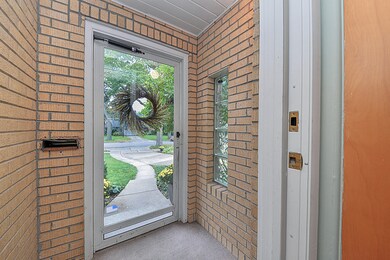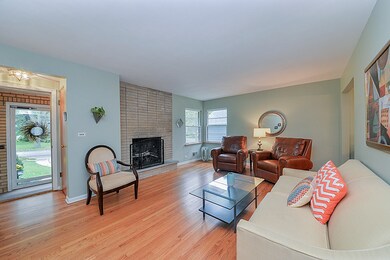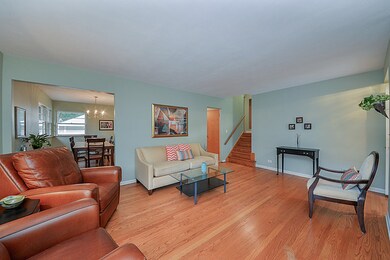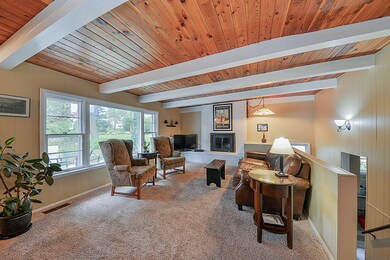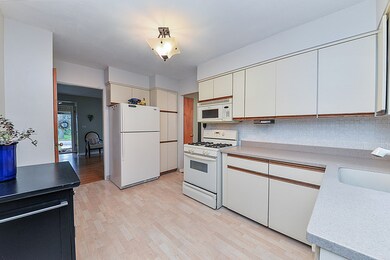
231 Regent St Glen Ellyn, IL 60137
Highlights
- Recreation Room
- Detached Garage
- Wood Burning Fireplace
- Abraham Lincoln Elementary School Rated A-
- Central Air
About This Home
As of March 2016So close to town, Lincoln School and all that Glen Ellyn has to offer in this spacious split level, listed at a compelling price. Enjoy the large 51 x 200 wooded yard and the best neighbors in town. The large first floor family room and lower lever recreation room offer lots of options. Take your choice and stay cozy this winter in front of either of two fireplaces. All of this and plenty of storage too! This is an opportunity to purchase a very livable home, in a fabulous location, with plenty of room for a later expansion or remodel.
Last Agent to Sell the Property
Keller Williams Premiere Properties License #475138577 Listed on: 09/30/2015

Last Buyer's Agent
Matt McCollum
eXp Realty License #475141178
Home Details
Home Type
- Single Family
Est. Annual Taxes
- $10,143
Year Built
- 1958
Parking
- Detached Garage
- Garage Is Owned
Home Design
- Vinyl Siding
Interior Spaces
- Dual Sinks
- Wood Burning Fireplace
- Recreation Room
Kitchen
- Oven or Range
- Microwave
- Dishwasher
- Disposal
Laundry
- Dryer
- Washer
Finished Basement
- Basement Fills Entire Space Under The House
- Sub-Basement
Utilities
- Central Air
- Heating System Uses Gas
- Lake Michigan Water
Ownership History
Purchase Details
Home Financials for this Owner
Home Financials are based on the most recent Mortgage that was taken out on this home.Purchase Details
Home Financials for this Owner
Home Financials are based on the most recent Mortgage that was taken out on this home.Purchase Details
Similar Homes in Glen Ellyn, IL
Home Values in the Area
Average Home Value in this Area
Purchase History
| Date | Type | Sale Price | Title Company |
|---|---|---|---|
| Warranty Deed | $336,250 | Citywide Title Corporation | |
| Deed | $350,000 | Attorneys Title Guaranty Fun | |
| Interfamily Deed Transfer | -- | -- |
Mortgage History
| Date | Status | Loan Amount | Loan Type |
|---|---|---|---|
| Previous Owner | $273,500 | New Conventional | |
| Previous Owner | $286,000 | Unknown | |
| Previous Owner | $290,000 | Purchase Money Mortgage | |
| Previous Owner | $100,000 | Credit Line Revolving |
Property History
| Date | Event | Price | Change | Sq Ft Price |
|---|---|---|---|---|
| 05/23/2016 05/23/16 | Rented | $3,000 | 0.0% | -- |
| 05/13/2016 05/13/16 | Under Contract | -- | -- | -- |
| 05/12/2016 05/12/16 | For Rent | $3,000 | 0.0% | -- |
| 05/12/2016 05/12/16 | Off Market | $3,000 | -- | -- |
| 03/03/2016 03/03/16 | Sold | $336,250 | -9.1% | $179 / Sq Ft |
| 01/22/2016 01/22/16 | Pending | -- | -- | -- |
| 09/30/2015 09/30/15 | For Sale | $369,900 | -- | $197 / Sq Ft |
Tax History Compared to Growth
Tax History
| Year | Tax Paid | Tax Assessment Tax Assessment Total Assessment is a certain percentage of the fair market value that is determined by local assessors to be the total taxable value of land and additions on the property. | Land | Improvement |
|---|---|---|---|---|
| 2023 | $10,143 | $136,240 | $39,340 | $96,900 |
| 2022 | $9,640 | $128,750 | $37,180 | $91,570 |
| 2021 | $9,280 | $125,700 | $36,300 | $89,400 |
| 2020 | $8,696 | $119,000 | $35,960 | $83,040 |
| 2019 | $8,908 | $121,260 | $35,010 | $86,250 |
| 2018 | $9,367 | $126,490 | $47,310 | $79,180 |
| 2017 | $8,786 | $121,820 | $45,560 | $76,260 |
| 2016 | $8,900 | $116,950 | $43,740 | $73,210 |
| 2015 | $8,874 | $111,570 | $41,730 | $69,840 |
| 2014 | $9,196 | $111,430 | $62,180 | $49,250 |
| 2013 | $8,953 | $111,770 | $62,370 | $49,400 |
Agents Affiliated with this Home
-
M
Seller's Agent in 2016
Matt McCollum
eXp Realty
-

Seller's Agent in 2016
Tammy Maganini
Keller Williams Premiere Properties
(630) 452-2607
15 in this area
37 Total Sales
-

Seller Co-Listing Agent in 2016
Chris Lukins
Compass
(630) 956-4646
74 in this area
185 Total Sales
Map
Source: Midwest Real Estate Data (MRED)
MLS Number: MRD09052366
APN: 05-14-125-005
- 438 Hill Ave
- 253 N Kenilworth Ave
- 314 Hill Ave
- 499 Ridgewood Ave
- 285 Hill Ave
- 121 N Parkside Ave
- 111 N Kenilworth Ave
- 562 Summerdale Ave
- 33 Sunset Ave
- 53 N Main St
- 451 Duane St
- 389 Forest Ave
- 43 N Main St Unit 12
- 1715 Chesterfield Ave
- 310 Duane St
- 300 Duane St Unit 6
- 588 Glendale Ave
- 566 Glendale Ave
- 40 S Main St Unit 2D
- 504 Newton Ave
