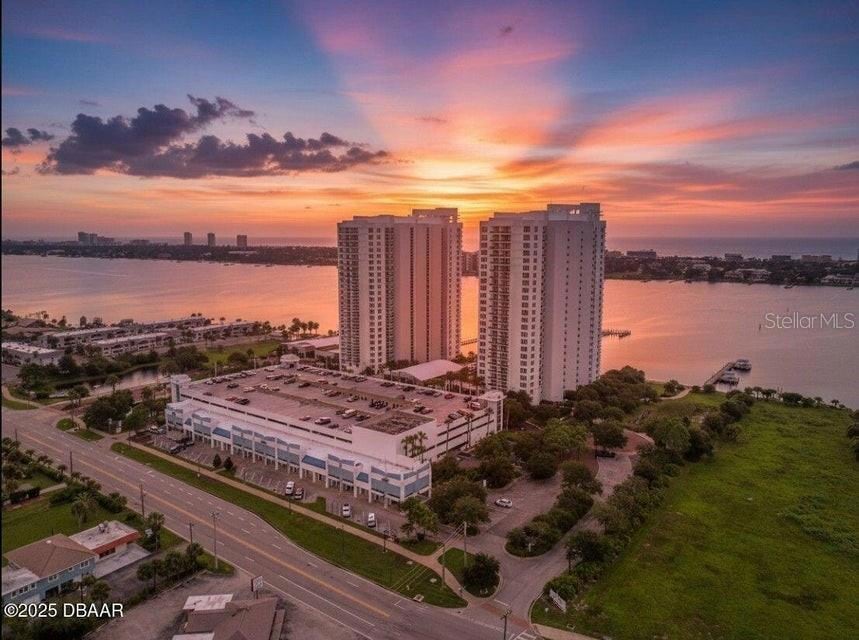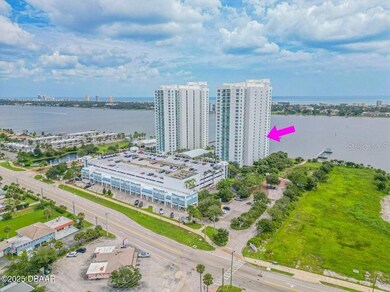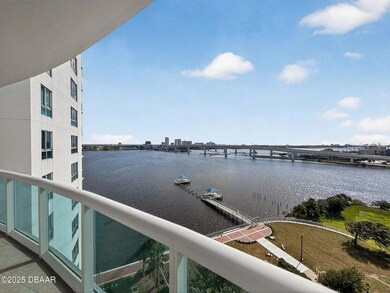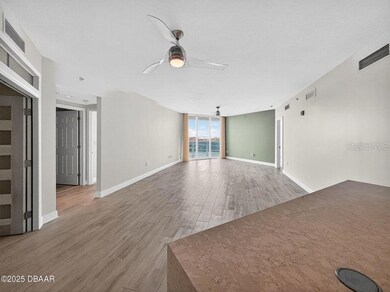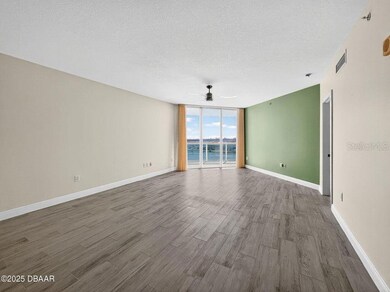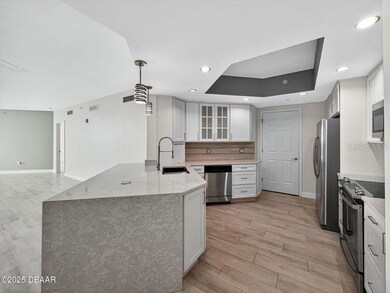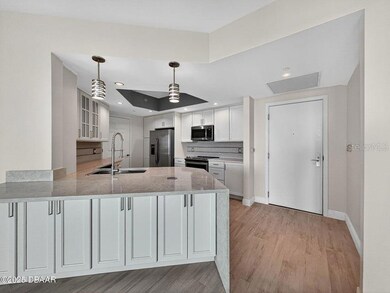Marina Grande on the Halifax 231 Riverside Dr Unit 9031 Floor 9 Daytona Beach, FL 32117
Estimated payment $3,472/month
Highlights
- Property fronts an intracoastal waterway
- Heated Lap Pool
- Gated Community
- Fitness Center
- Sauna
- 2.8 Acre Lot
About This Home
Do not miss this Beautifully Upgraded Southside Condo that perfectly combines Elegance, Comfort, and Modern Luxury. Every detail has been meticulously updated with no expense spared. The Gourmet Kitchen features exquisite Brazilian Quartzite Countertops with Waterfall Edges, a matching Backsplash, and fully redesigned Cabinetry that provides abundant Storage. Enjoy stunning Southside Views that stretch all the way to Ponce Inlet and even watch Rocket Launches from your Balcony, perfect for Morning Coffee or Evening Sunsets. The Open Floor Plan highlights a sleek Great Room with extraordinary River Views, a spacious Primary Suite with a Marble Bath featuring Dual Sinks, a Jetted Tub, and a large Walk-In Shower. The Guest Suite offers its own beautifully upgraded Private Bath. The versatile Den can easily serve as a Third Bedroom, Office, or cozy Reading Nook, complete with Custom Closets. Enjoy the convenience of being on a lower floor, close enough to take the stairs if you prefer, while still capturing the breathtaking scenery. This luxury residence blends class and style seamlessly, offering a sophisticated yet welcoming living experience. Enjoy maintenance free waterfront living at the fabulous MG on the Halifax and you almost never have to leave the condo! The Marina Grande is an active community, the residents are offered Yoga Classes, Poker Night, Monday Night Football, Coffee Time, Movie Night, Mahjong, Thursday's Food Truck Night, and Grill & Chill with your neighbors. This is More Than a Home; It's the Embodiment of the Florida Lifestyle. Pet-Friendly and Just Minutes from Downtown Daytona Beach, The World's Most Famous Beach, NASCAR Races, and Endless Outdoor Activities. Don't Miss Out on This Incredible Opportunity! Schedule Your Private Showing Today and Embrace the Florida Dream!
Listing Agent
ADAMS, CAMERON & CO., REALTORS Brokerage Phone: 386-445-5595 License #3488143 Listed on: 11/06/2025
Property Details
Home Type
- Condominium
Est. Annual Taxes
- $4,582
Year Built
- Built in 2007
Lot Details
- Southeast Facing Home
- Fenced
HOA Fees
- $1,250 Monthly HOA Fees
Parking
- 1 Car Attached Garage
- Secured Garage or Parking
- Guest Parking
- Assigned Parking
Property Views
Home Design
- Split Level Home
- Entry on the 9th floor
- Block Foundation
- Concrete Siding
- Block Exterior
Interior Spaces
- 1,843 Sq Ft Home
- Open Floorplan
- Built-In Features
- High Ceiling
- Ceiling Fan
- Insulated Windows
- Drapes & Rods
- Blinds
- Sliding Doors
- Great Room
- Living Room
- Storage Room
- Inside Utility
- Sauna
Kitchen
- Breakfast Bar
- Built-In Oven
- Cooktop
- Recirculated Exhaust Fan
- Microwave
- Dishwasher
- Disposal
Flooring
- Tile
- Vinyl
Bedrooms and Bathrooms
- 2 Bedrooms
- Primary Bedroom on Main
- Split Bedroom Floorplan
- Walk-In Closet
- 2 Full Bathrooms
Laundry
- Laundry in Kitchen
- Dryer
- Washer
Home Security
- Home Security System
- Security Gate
Pool
- Heated Lap Pool
- Gunite Pool
- Spa
- Pool Deck
- Pool Tile
- Pool Lighting
Outdoor Features
- Access To Intracoastal Waterway
- River Access
- No Wake Zone
- Minimum Wake Zone
- Outdoor Storage
- Front Porch
Utilities
- Central Heating and Cooling System
- Thermostat
- Underground Utilities
- High Speed Internet
- Cable TV Available
Additional Features
- Wheelchair Access
- HVAC Filter MERV Rating 8+
Listing and Financial Details
- Visit Down Payment Resource Website
- Legal Lot and Block 903 / 1
- Assessor Parcel Number 5337-48-01-0903
Community Details
Overview
- Association fees include 24-Hour Guard, cable TV, pool, insurance, internet, maintenance structure, ground maintenance, maintenance, management, pest control, security, sewer, trash, water
- Kent Anderson Association
- Castle Group Association
- High-Rise Condominium
- Marina Grande/Halifax 01 Subdivision
- On-Site Maintenance
- Community features wheelchair access
- 26-Story Property
Amenities
- Community Mailbox
- Elevator
Recreation
- Community Spa
- Park
Pet Policy
- 2 Pets Allowed
- Breed Restrictions
- Extra large pets allowed
Security
- Security Guard
- Card or Code Access
- Gated Community
- Storm Windows
- Fire and Smoke Detector
- Fire Sprinkler System
Map
About Marina Grande on the Halifax
Home Values in the Area
Average Home Value in this Area
Tax History
| Year | Tax Paid | Tax Assessment Tax Assessment Total Assessment is a certain percentage of the fair market value that is determined by local assessors to be the total taxable value of land and additions on the property. | Land | Improvement |
|---|---|---|---|---|
| 2025 | $5,486 | $319,567 | -- | $319,567 |
| 2024 | $5,486 | $343,620 | -- | $343,620 |
| 2023 | $5,486 | $343,620 | $0 | $343,620 |
| 2022 | $5,613 | $341,412 | $0 | $341,412 |
| 2021 | $3,690 | $253,806 | $0 | $0 |
| 2020 | $3,631 | $250,302 | $0 | $0 |
| 2019 | $3,496 | $244,674 | $0 | $244,674 |
| 2018 | $3,565 | $242,975 | $0 | $0 |
| 2017 | $3,642 | $237,977 | $0 | $0 |
| 2016 | $3,677 | $233,082 | $0 | $0 |
| 2015 | $4,373 | $231,462 | $0 | $0 |
| 2014 | $4,957 | $261,234 | $0 | $0 |
Property History
| Date | Event | Price | List to Sale | Price per Sq Ft |
|---|---|---|---|---|
| 11/06/2025 11/06/25 | For Sale | $349,900 | -- | $190 / Sq Ft |
Purchase History
| Date | Type | Sale Price | Title Company |
|---|---|---|---|
| Quit Claim Deed | $100 | None Listed On Document | |
| Quit Claim Deed | $100 | None Listed On Document | |
| Warranty Deed | $305,000 | Columbia Title Research Corp | |
| Special Warranty Deed | $305,900 | Columbia Title Research Corp |
Mortgage History
| Date | Status | Loan Amount | Loan Type |
|---|---|---|---|
| Previous Owner | $289,750 | New Conventional |
Source: Stellar MLS
MLS Number: FC313916
APN: 5337-48-01-0903
- 231 Riverside Dr Unit 1702
- 231 Riverside Dr Unit 10081
- 231 Riverside Dr Unit 21051
- 231 Riverside Dr Unit 15071
- 231 Riverside Dr Unit 1031
- 231 Riverside Dr Unit 709
- 231 Riverside Dr Unit 504
- 231 Riverside Dr Unit 7091
- 231 Riverside Dr Unit 3041
- 231 Riverside Dr Unit 17031
- 231 Riverside Dr Unit 24091
- 231 Riverside Dr Unit 708
- 231 Riverside Dr Unit 1904
- 231 Riverside Dr Unit 15101
- 231 Riverside Dr Unit 4101
- 241 Riverside Dr Unit 601
- 241 Riverside Dr Unit 2301
- 241 Riverside Dr Unit 304
- 241 Riverside Dr Unit 2402
- 241 Riverside Dr Unit 202
- 231 Riverside Dr Unit 21061
- 231 Riverside Dr Unit 2503
- 231 Riverside Dr Unit 1208
- 241 Riverside Dr Unit 308
- 241 Riverside Dr Unit 1401
- 241 Riverside Dr Unit 2409
- 241 Riverside Dr Unit 2503
- 241 Riverside Dr Unit 208
- 241 Riverside Dr Unit 808
- 241 Riverside Dr Unit 708
- 231 Riverside Dr Unit 510
- 231 Riverside Dr Unit 2508
- 231 Riverside Dr Unit 902
- 231 Riverside Dr Unit 1104
- 231 Riverside Dr Unit 609
- 231 Riverside Dr Unit 2503-1
- 231 Riverside Dr Unit 205
- 231 Riverside Dr Unit 608
- 231 Riverside Dr Unit 610
- 231 Riverside Dr Unit 1605-1
