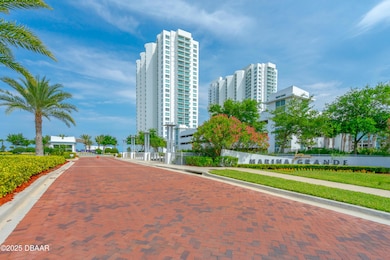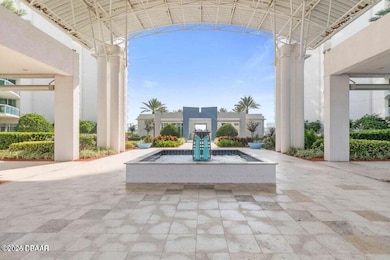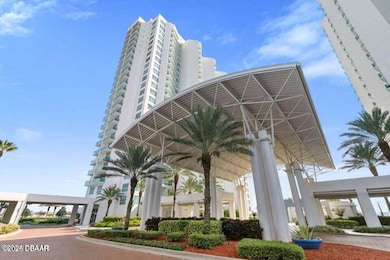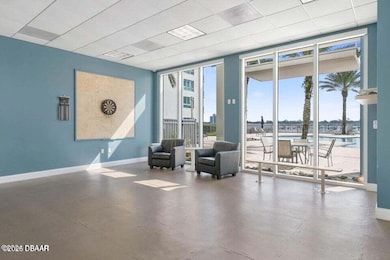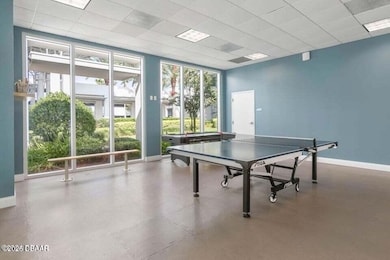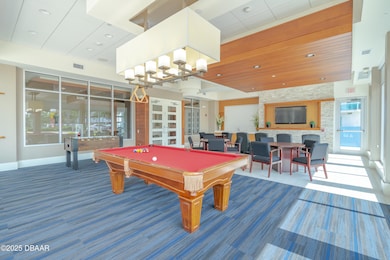231 Riverside Dr Unit 1203 Holly Hill, FL 32117
Estimated payment $3,536/month
Highlights
- Property fronts an intracoastal waterway
- Above Ground Spa
- Clubhouse
- Fitness Center
- Gated Community
- Sauna
About This Home
Beautiful Riverfront Condo located on the Halifax River. This unit offers two bedrooms, two full bathrooms, Den with a split floor plan, a large private balcony with amazing views of the Halifax River and the Atlantic Ocean! Luxurious amenities such as two riverfront swimming pools and a fitness center, two clubhouses, a banquet hall, two game rooms, a private movie theater, steam rooms and much more. Nine Foot Volume ceilings. Basic cable, high speed internet and water are included in HOA. Stainless steel appliances, jetted tub and shower with glass enclosures, private balcony with tinted glass rails .
Property Details
Home Type
- Condominium
Est. Annual Taxes
- $5,951
Year Built
- Built in 2007
Lot Details
- Property fronts an intracoastal waterway
- River Front
- Southeast Facing Home
HOA Fees
- $1,204 Monthly HOA Fees
Parking
- 1 Car Detached Garage
- Additional Parking
- Assigned Parking
Property Views
- Intracoastal
- River
- Bridge
Interior Spaces
- 1,721 Sq Ft Home
- Ceiling Fan
- Den
- Security Gate
Kitchen
- Electric Oven
- Electric Cooktop
- Microwave
- Ice Maker
- Dishwasher
- Disposal
Flooring
- Carpet
- Tile
Bedrooms and Bathrooms
- 2 Bedrooms
- Split Bedroom Floorplan
- Walk-In Closet
- 2 Full Bathrooms
- Separate Shower in Primary Bathroom
- Spa Bath
Laundry
- Laundry in unit
- Stacked Washer and Dryer
Outdoor Features
- Above Ground Spa
- Balcony
- Glass Enclosed
Utilities
- Central Heating and Cooling System
- Community Sewer or Septic
- Internet Available
- Cable TV Available
Listing and Financial Details
- Assessor Parcel Number 5337-48-01-1203
Community Details
Overview
- Association fees include cable TV, internet, maintenance structure, security, sewer, trash, water
- Marina Grande On The Halifax Subdivision
- On-Site Maintenance
- 12-Story Property
Amenities
- Sauna
- Clubhouse
- Elevator
- Service Elevator
- Community Storage Space
Recreation
- Fitness Center
- Community Pool
- Community Spa
Pet Policy
- Dogs and Cats Allowed
- Breed Restrictions
Building Details
- Security
Security
- Resident Manager or Management On Site
- 24 Hour Access
- Gated Community
Map
Home Values in the Area
Average Home Value in this Area
Tax History
| Year | Tax Paid | Tax Assessment Tax Assessment Total Assessment is a certain percentage of the fair market value that is determined by local assessors to be the total taxable value of land and additions on the property. | Land | Improvement |
|---|---|---|---|---|
| 2025 | $6,365 | $333,461 | -- | $333,461 |
| 2024 | $6,365 | $358,560 | -- | $358,560 |
| 2023 | $6,365 | $358,560 | $0 | $358,560 |
| 2022 | $6,131 | $356,256 | $0 | $356,256 |
| 2021 | $5,656 | $285,408 | $0 | $285,408 |
| 2020 | $5,403 | $272,592 | $0 | $272,592 |
| 2019 | $5,051 | $255,312 | $0 | $255,312 |
| 2018 | $5,861 | $288,000 | $0 | $288,000 |
| 2017 | $5,614 | $261,961 | $65,490 | $196,471 |
| 2016 | $5,532 | $272,592 | $0 | $0 |
| 2015 | $5,341 | $258,962 | $0 | $0 |
| 2014 | $5,173 | $272,592 | $0 | $0 |
Property History
| Date | Event | Price | List to Sale | Price per Sq Ft | Prior Sale |
|---|---|---|---|---|---|
| 11/08/2025 11/08/25 | For Sale | $349,000 | +6.8% | $203 / Sq Ft | |
| 09/15/2016 09/15/16 | Sold | $326,900 | 0.0% | $177 / Sq Ft | View Prior Sale |
| 09/15/2016 09/15/16 | For Sale | $326,900 | -- | $177 / Sq Ft | |
| 09/14/2016 09/14/16 | Pending | -- | -- | -- |
Purchase History
| Date | Type | Sale Price | Title Company |
|---|---|---|---|
| Special Warranty Deed | $326,900 | Columbia Title Research Corp |
Source: Daytona Beach Area Association of REALTORS®
MLS Number: 1219789
APN: 5337-48-01-1203
- 231 Riverside Dr Unit 1703
- 231 Riverside Dr Unit 1507-1
- 231 Riverside Dr Unit 2105-1
- 231 Riverside Dr Unit 1510-1
- 231 Riverside Dr Unit 2409
- 231 Riverside Dr Unit 903
- 231 Riverside Dr Unit 2103
- 231 Riverside Dr Unit 507
- 231 Riverside Dr Unit 1904
- 231 Riverside Dr Unit 1702
- 231 Riverside Dr Unit 510
- 231 Riverside Dr Unit 1501
- 231 Riverside Dr Unit 1008-1
- 231 Riverside Dr Unit 604
- 231 Riverside Dr Unit 1001
- 231 Riverside Dr Unit 1207
- 231 Riverside Dr Unit 1108-1
- 231 Riverside Dr Unit 1705-1
- 231 Riverside Dr Unit 1108
- 231 Riverside Dr Unit 2002
- 231 Riverside Dr Unit 510
- 231 Riverside Dr Unit 2508
- 231 Riverside Dr Unit 902
- 231 Riverside Dr Unit 1104
- 231 Riverside Dr Unit 609
- 231 Riverside Dr Unit 2503-1
- 231 Riverside Dr Unit 205
- 231 Riverside Dr Unit 608
- 231 Riverside Dr Unit 610
- 231 Riverside Dr Unit 1605-1
- 231 Riverside Dr Unit 805-1
- 231 Riverside Dr Unit 21061
- 231 Riverside Dr Unit 2503
- 231 Riverside Dr Unit 1208
- 241 Riverside Dr Unit 308
- 241 Riverside Dr Unit 1401
- 241 Riverside Dr Unit 2409
- 241 Riverside Dr Unit 2503
- 241 Riverside Dr Unit 208
- 241 Riverside Dr Unit 808

