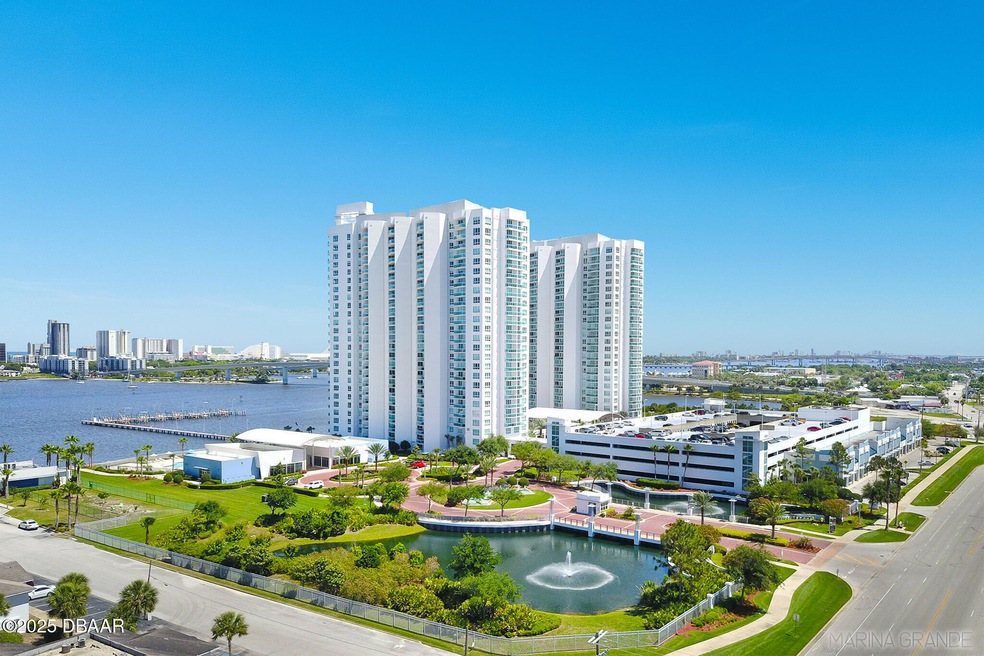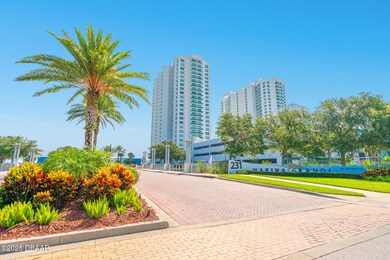231 Riverside Dr Unit 1705-1 Holly Hill, FL 32117
Estimated payment $3,320/month
Highlights
- Ocean View
- River Front
- Clubhouse
- Fitness Center
- Gated Community
- Sauna
About This Home
Marina Grande on the Halifax - Riverfront 2BR Residence Experience elevated waterfront living in this 17th-floor residence at Marina Grande on the Halifax. Overlooking the tranquil Halifax River, this thoughtfully designed 2-bedroom, 2-bath home offers an open-concept layout ideal for both daily living and entertaining. The living and dining areas flow seamlessly into a well-appointed kitchen, while floor-to-ceiling glass invites natural light and frames stunning river and ocean views. A private balcony provides the perfect setting for morning coffee or evening sunsets. The split-bedroom floor plan ensures privacy, with a spacious primary suite featuring an en-suite bath and generous closet space. The guest bedroom and full bath offer comfort for family or visitors. Marina Grande delivers a true resort-style lifestyle with an array of premier amenities, including two waterfront pools, a state-of-the-art fitness center, sauna, spa, yoga and pilates studio, private cinema, billiards and game rooms, conference facilities, residents' lounge, 24/7 staffed security, gated entry, and a welcoming reception lobby. Located at 231 Riverside Drive, Unit 1705, this residence places you just minutes from the beaches, dining, shopping, and entertainment of the Daytona Beach area. Property Highlights: Parking Spot: 243
Storage: 3-063 2 Bedrooms | 2 Bathrooms Private balcony with river and ocean views Open living and dining area connected to the kitchen Split-bedroom layout for enhanced privacy Gated community with 24/7 security and reception Resort-style amenities: 2 pools, fitness center, sauna, spa, studio, cinema, billiards, ping-pong, conference room, and more Your riverfront lifestyle awaits at Marina Grande on the Halifax.
Listing Agent
Oceans Luxury Realty Full Service LLC License #3434739 Listed on: 10/13/2025
Open House Schedule
-
Friday, December 12, 20255:00 to 6:00 pm12/12/2025 5:00:00 PM +00:0012/12/2025 6:00:00 PM +00:00Add to Calendar
Property Details
Home Type
- Condominium
Est. Annual Taxes
- $5,461
Year Built
- Built in 2007
HOA Fees
- $1,087 Monthly HOA Fees
Property Views
- Ocean
- River
Home Design
- Block Foundation
- Slab Foundation
- Concrete Block And Stucco Construction
- Block And Beam Construction
Interior Spaces
- 1,539 Sq Ft Home
- 1-Story Property
- Ceiling Fan
- Laundry in unit
Kitchen
- Electric Cooktop
- Microwave
- Dishwasher
Flooring
- Carpet
- Tile
Bedrooms and Bathrooms
- 2 Bedrooms
- 2 Full Bathrooms
Parking
- Garage
- Parking Lot
- Assigned Parking
- Community Parking Structure
Utilities
- Central Heating and Cooling System
- Community Sewer or Septic
- Internet Available
- Cable TV Available
Additional Features
- Non-Toxic Pest Control
- Balcony
- River Front
Listing and Financial Details
- Assessor Parcel Number 5337-48-01-1705
Community Details
Overview
- Association fees include cable TV, insurance, internet, ground maintenance, pest control, security, sewer, trash, water
- Marina Grande On The Halifax Subdivision
- On-Site Maintenance
Amenities
- Sauna
- Clubhouse
- Service Elevator
Recreation
- Fitness Center
- Community Pool
- Community Spa
Pet Policy
- Limit on the number of pets
- Pet Size Limit
- Dogs and Cats Allowed
Additional Features
- Security
- Gated Community
Map
Home Values in the Area
Average Home Value in this Area
Property History
| Date | Event | Price | List to Sale | Price per Sq Ft | Prior Sale |
|---|---|---|---|---|---|
| 12/02/2025 12/02/25 | For Sale | $339,000 | 0.0% | $220 / Sq Ft | |
| 12/02/2025 12/02/25 | Off Market | $339,000 | -- | -- | |
| 11/01/2025 11/01/25 | Price Changed | $339,000 | -9.6% | $220 / Sq Ft | |
| 10/13/2025 10/13/25 | For Sale | $375,000 | 0.0% | $244 / Sq Ft | |
| 06/08/2020 06/08/20 | Rented | $1,900 | 0.0% | -- | |
| 05/13/2020 05/13/20 | Sold | $290,000 | 0.0% | $175 / Sq Ft | View Prior Sale |
| 05/07/2020 05/07/20 | Under Contract | -- | -- | -- | |
| 03/21/2020 03/21/20 | Pending | -- | -- | -- | |
| 01/18/2020 01/18/20 | For Rent | $1,900 | 0.0% | -- | |
| 01/16/2020 01/16/20 | For Sale | $290,000 | 0.0% | $175 / Sq Ft | |
| 09/15/2016 09/15/16 | Rented | $1,900 | 0.0% | -- | |
| 08/16/2016 08/16/16 | Under Contract | -- | -- | -- | |
| 04/12/2016 04/12/16 | For Rent | $1,900 | -- | -- |
Source: Daytona Beach Area Association of REALTORS®
MLS Number: 1218785
- 231 Riverside Dr Unit 1703
- 231 Riverside Dr Unit 1507-1
- 231 Riverside Dr Unit 2105-1
- 231 Riverside Dr Unit 1510-1
- 231 Riverside Dr Unit 1203
- 231 Riverside Dr Unit 903
- 231 Riverside Dr Unit 2103
- 231 Riverside Dr Unit 507
- 231 Riverside Dr Unit 102
- 231 Riverside Dr Unit 608
- 231 Riverside Dr Unit 1904
- 231 Riverside Dr Unit 1702
- 231 Riverside Dr Unit 510
- 231 Riverside Dr Unit 1501
- 231 Riverside Dr Unit 1008-1
- 231 Riverside Dr Unit 604
- 231 Riverside Dr Unit 1001
- 231 Riverside Dr Unit 1207
- 231 Riverside Dr Unit 1108-1
- 231 Riverside Dr Unit 1108
- 231 Riverside Dr Unit 608
- 231 Riverside Dr Unit 609
- 231 Riverside Dr Unit 902
- 231 Riverside Dr Unit 201
- 231 Riverside Dr Unit 510
- 231 Riverside Dr Unit 805-1
- 231 Riverside Dr Unit 610
- 231 Riverside Dr Unit 2209
- 231 Riverside Dr Unit 2503-1
- 231 Riverside Dr Unit 2008
- 231 Riverside Dr Unit 1605-1
- 231 Riverside Dr Unit 2508
- 231 Riverside Dr Unit 205
- 231 Riverside Dr Unit 2503
- 241 Riverside Dr Unit 208
- 241 Riverside Dr Unit 905
- 241 Riverside Dr Unit 2409
- 241 Riverside Dr Unit 308
- 241 Riverside Dr Unit 808
- 241 Riverside Dr Unit 2503







