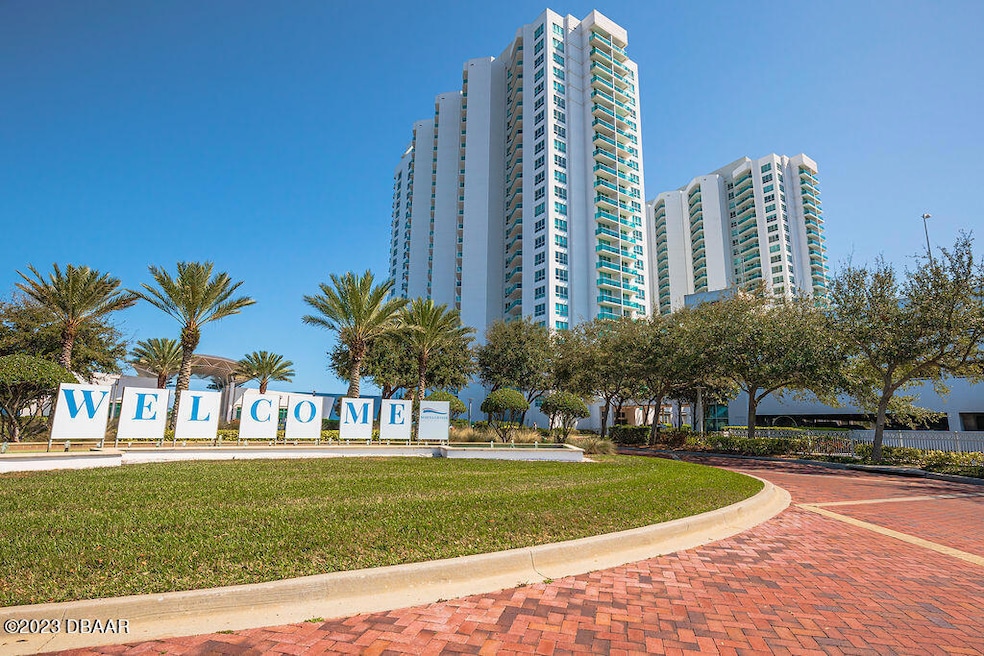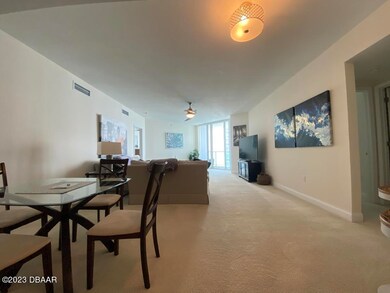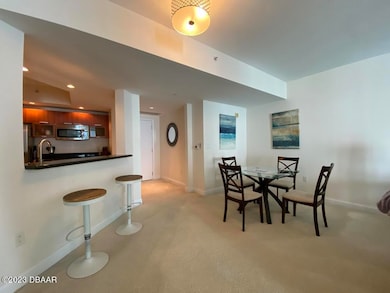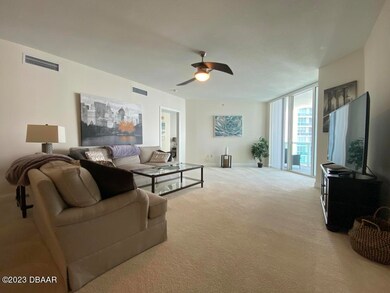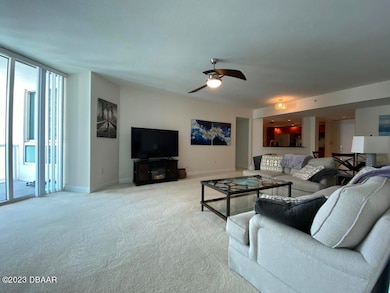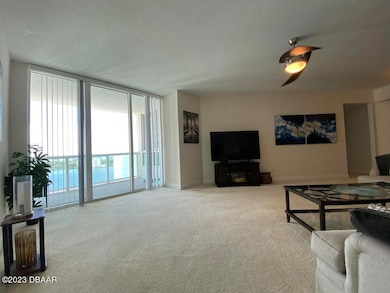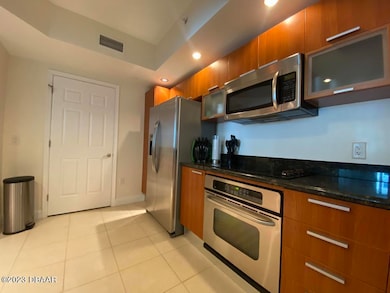231 Riverside Dr Unit 2008 Holly Hill, FL 32117
Highlights
- Ocean View
- Home fronts a seawall
- In Ground Spa
- Boat Dock
- Gated with Attendant
- Clubhouse
About This Home
This gorgeous 2 bedroom, 2 bath condo is located in Tower one in the one of the most luxurious riverfront complexes!! This 20th floor Marina Grande unit has beautiful ocean and river views from the private balcony! The kitchen boasts modern cabinetry, granite countertops, stainless steel appliances and a breakfast bar that opens up to the spacious dining and living area. Off the large living area is that amazing balcony overlooking the complex's sparkling pool and the Intracoastal waterway. The bedrooms are super spacious!! The master bathroom features double vanity, jetted tub, and separate shower. You never have to leave home with all the resort-style amenities offered in Marina Grande!! You have 2 heated pools, large sun decks, Jacuzzi, fitness center, yoga/dance studio, sauna, formal
Condo Details
Home Type
- Condominium
Est. Annual Taxes
- $5,275
Year Built
- Built in 2007
Lot Details
- Home fronts a seawall
- Property fronts an intracoastal waterway
- River Front
- Northeast Facing Home
- Fenced
Parking
- 1 Car Garage
- Secured Garage or Parking
- Assigned Parking
Property Views
- Ocean
- Intracoastal
- River
Home Design
- Contemporary Architecture
- Entry on the 20th floor
Interior Spaces
- 1,537 Sq Ft Home
- 1-Story Property
- Ceiling Fan
- Great Room
Kitchen
- Breakfast Bar
- Electric Range
- Microwave
- Dishwasher
Bedrooms and Bathrooms
- 2 Bedrooms
- Split Bedroom Floorplan
- Walk-In Closet
- 2 Full Bathrooms
- Separate Shower in Primary Bathroom
Laundry
- Laundry in unit
- Dryer
- Washer
Home Security
Eco-Friendly Details
- Non-Toxic Pest Control
Outdoor Features
- In Ground Spa
- Seawall
- Docks
- Balcony
- Covered Patio or Porch
Utilities
- Central Heating and Cooling System
- Community Sewer or Septic
- Cable TV Available
Listing and Financial Details
- 12 Month Lease Term
- Assessor Parcel Number 533748012008
Community Details
Overview
- Property has a Home Owners Association
- Association fees include cable TV, ground maintenance, maintenance structure, pest control, security, sewer, trash, water
- Marina Grande On The Halifax Subdivision
- On-Site Maintenance
Amenities
- Sauna
- Clubhouse
- Secure Lobby
- Community Storage Space
Recreation
- Boat Dock
- Community Pool
Pet Policy
- Limit on the number of pets
- Pet Size Limit
- Dogs and Cats Allowed
- Breed Restrictions
Building Details
- Security
Security
- Gated with Attendant
- Resident Manager or Management On Site
- High Impact Windows
- Fire Sprinkler System
Map
Source: Daytona Beach Area Association of REALTORS®
MLS Number: 1219986
APN: 5337-48-01-2008
- 231 Riverside Dr Unit 1703
- 231 Riverside Dr Unit 1507-1
- 231 Riverside Dr Unit 2105-1
- 231 Riverside Dr Unit 1510-1
- 231 Riverside Dr Unit 1203
- 231 Riverside Dr Unit 2409
- 231 Riverside Dr Unit 903
- 231 Riverside Dr Unit 2103
- 231 Riverside Dr Unit 507
- 231 Riverside Dr Unit 102
- 231 Riverside Dr Unit 1904
- 231 Riverside Dr Unit 1702
- 231 Riverside Dr Unit 510
- 231 Riverside Dr Unit 1501
- 231 Riverside Dr Unit 1008-1
- 231 Riverside Dr Unit 604
- 231 Riverside Dr Unit 1001
- 231 Riverside Dr Unit 1207
- 231 Riverside Dr Unit 1108-1
- 231 Riverside Dr Unit 1705-1
- 231 Riverside Dr Unit 510
- 231 Riverside Dr Unit 2508
- 231 Riverside Dr Unit 902
- 231 Riverside Dr Unit 1104
- 231 Riverside Dr Unit 609
- 231 Riverside Dr Unit 2503-1
- 231 Riverside Dr Unit 205
- 231 Riverside Dr Unit 608
- 231 Riverside Dr Unit 610
- 231 Riverside Dr Unit 1605-1
- 231 Riverside Dr Unit 805-1
- 231 Riverside Dr Unit 21061
- 231 Riverside Dr Unit 2503
- 231 Riverside Dr Unit 1208
- 241 Riverside Dr Unit 308
- 241 Riverside Dr Unit 1401
- 241 Riverside Dr Unit 2409
- 241 Riverside Dr Unit 2503
- 241 Riverside Dr Unit 208
- 241 Riverside Dr Unit 808
