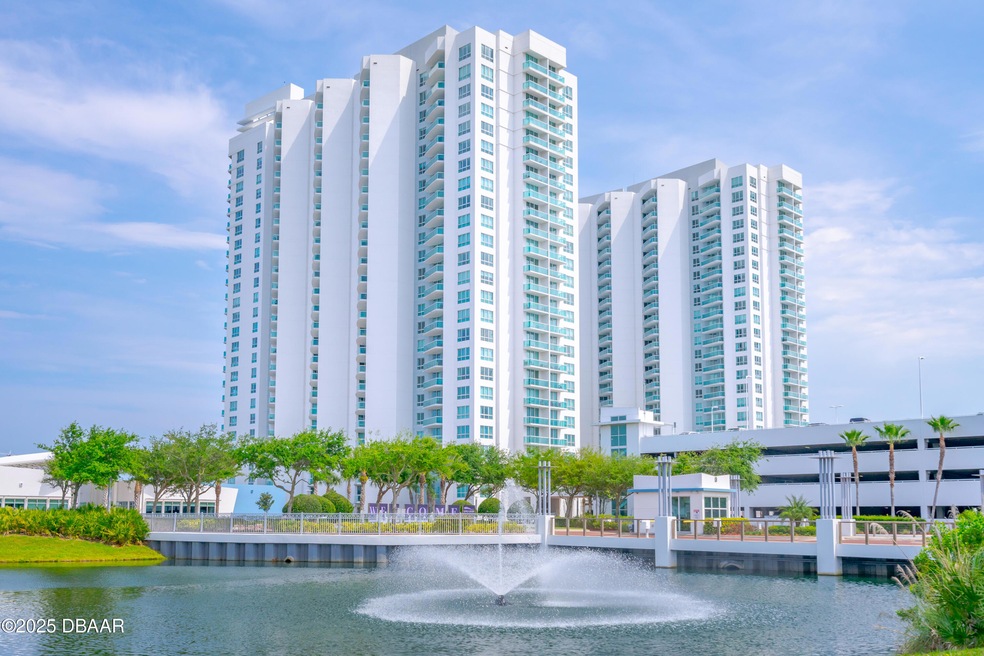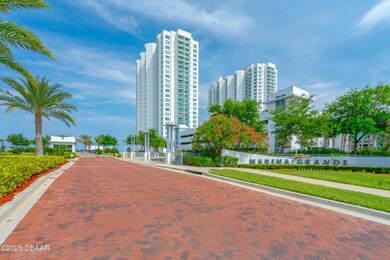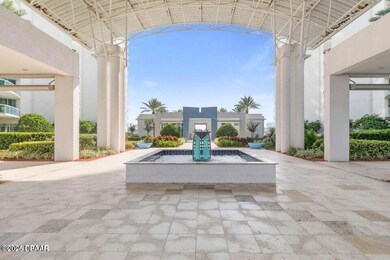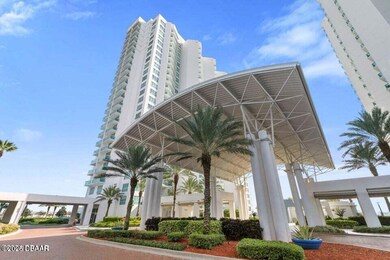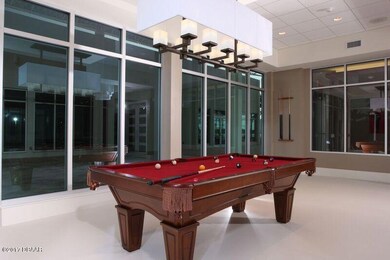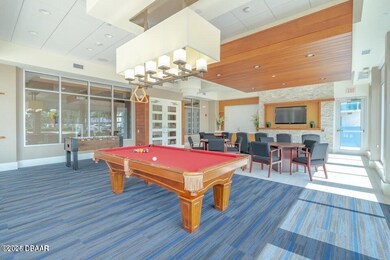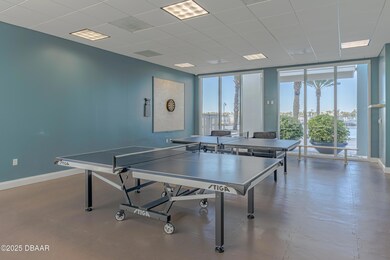231 Riverside Dr Unit 201 Holly Hill, FL 32117
Highlights
- Property fronts an intracoastal waterway
- In Ground Spa
- Main Floor Primary Bedroom
- Gated with Attendant
- Clubhouse
- Sauna
About This Home
Three bedroom, three bath luxury condominium with granite countertops and breakfast bar, stainless steel appliances, Italian cabinetry, large pantry, stacked washer/dryer in unit, large walk in closets, double sinks in the master bath, jetted tub and separate enclosed shower. SPECTACULAR VIEWS of the Halifax River from your private balcony with dual access points. Gorgeous resort style, 24-hour guard gated community with over 10,000 SF of amenities. LIVE GRANDE with a movie theatre, banquet room, fitness center, yoga/Pilates/dance studio, billiards room, game room, library, Wi-Fi throughout, 7 days concierge, two pools.
Condo Details
Home Type
- Condominium
Est. Annual Taxes
- $8,549
Year Built
- Built in 2007
Lot Details
- Property fronts an intracoastal waterway
- East Facing Home
HOA Fees
- $1,452 Monthly HOA Fees
Parking
- 1 Car Detached Garage
- Additional Parking
- Assigned Parking
Property Views
- Intracoastal
- River
Home Design
- Entry on the 2nd floor
Interior Spaces
- 2,085 Sq Ft Home
- Furnished
- Dining Room
- Intercom Access
Kitchen
- Breakfast Bar
- Electric Oven
- Electric Cooktop
- Microwave
- Ice Maker
- Dishwasher
Bedrooms and Bathrooms
- 3 Bedrooms
- Primary Bedroom on Main
- Walk-In Closet
- 3 Full Bathrooms
- Separate Shower in Primary Bathroom
- Spa Bath
Laundry
- Laundry in unit
- Stacked Washer and Dryer
Eco-Friendly Details
- Non-Toxic Pest Control
Outdoor Features
- In Ground Spa
- Balcony
- Glass Enclosed
Utilities
- Central Heating and Cooling System
- Internet Available
- Cable TV Available
Listing and Financial Details
- Security Deposit $3,500
- Tenant pays for electricity, parking fee
- The owner pays for association fees, cable TV, pest control, trash collection, water
- Rent includes cable TV, internet, trash collection, water
- Negotiable Lease Term
- $225 Application Fee
- Assessor Parcel Number 5337-48-01-0201
Community Details
Overview
- Marina Grande On The Halifax Subdivision
- 26-Story Property
Amenities
- Sauna
- Clubhouse
- Community Storage Space
Recreation
- Community Pool
- Community Spa
Security
- Gated with Attendant
- Resident Manager or Management On Site
- Card or Code Access
Map
Source: Daytona Beach Area Association of REALTORS®
MLS Number: 1220091
APN: 5337-48-01-0201
- 231 Riverside Dr Unit 1702
- 231 Riverside Dr Unit 9031
- 231 Riverside Dr Unit 10081
- 231 Riverside Dr Unit 21051
- 231 Riverside Dr Unit 15071
- 231 Riverside Dr Unit 1031
- 231 Riverside Dr Unit 709
- 231 Riverside Dr Unit 504
- 231 Riverside Dr Unit 7091
- 231 Riverside Dr Unit 3041
- 231 Riverside Dr Unit 17031
- 231 Riverside Dr Unit 24091
- 231 Riverside Dr Unit 708
- 231 Riverside Dr Unit 1904
- 231 Riverside Dr Unit 15101
- 231 Riverside Dr Unit 4101
- 241 Riverside Dr Unit 601
- 241 Riverside Dr Unit 2301
- 241 Riverside Dr Unit 304
- 241 Riverside Dr Unit 2402
- 231 Riverside Dr Unit 2008
- 231 Riverside Dr Unit 510
- 231 Riverside Dr Unit 2508
- 231 Riverside Dr Unit 902
- 231 Riverside Dr Unit 1104
- 231 Riverside Dr Unit 609
- 231 Riverside Dr Unit 2503-1
- 231 Riverside Dr Unit 205
- 231 Riverside Dr Unit 608
- 231 Riverside Dr Unit 610
- 231 Riverside Dr Unit 1605-1
- 231 Riverside Dr Unit 805-1
- 231 Riverside Dr Unit 2503
- 241 Riverside Dr Unit 308
- 241 Riverside Dr Unit 2409
- 241 Riverside Dr Unit 2503
- 241 Riverside Dr Unit 208
- 241 Riverside Dr Unit 808
- 241 Riverside Dr Unit 708
- 303 Riverside Dr
