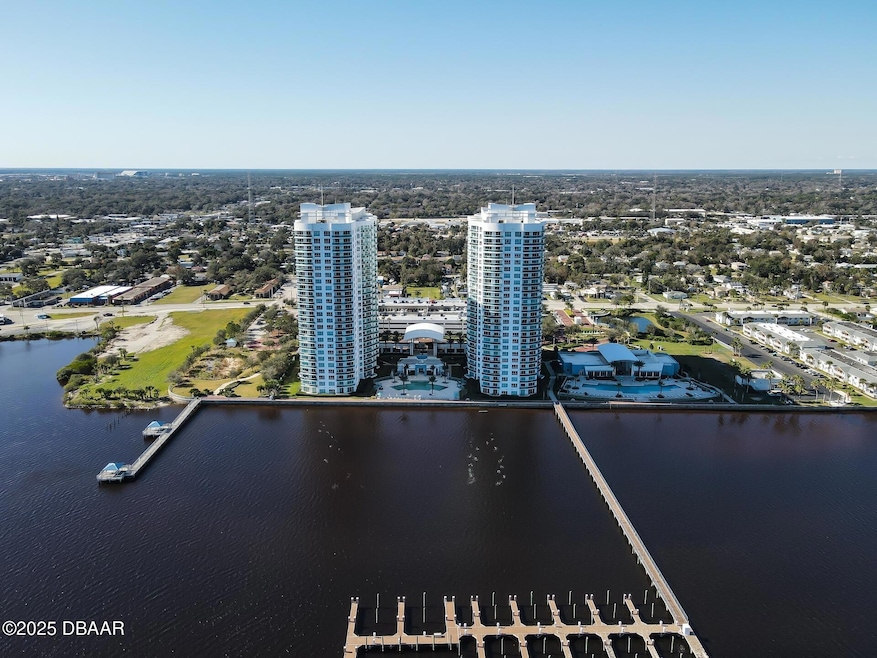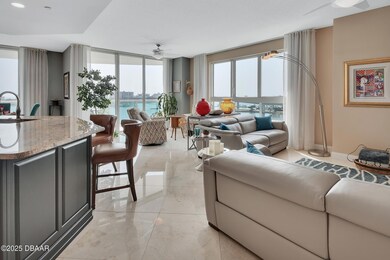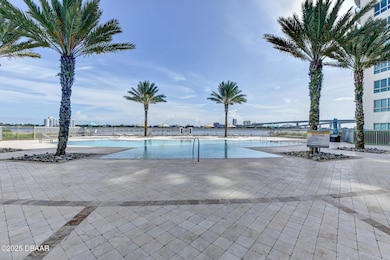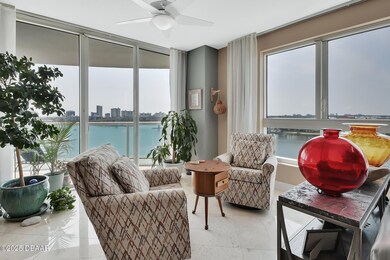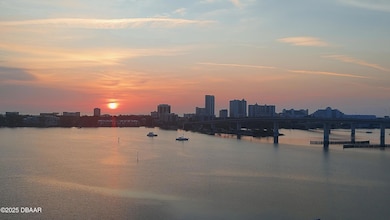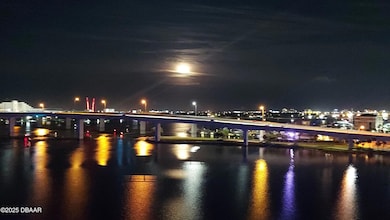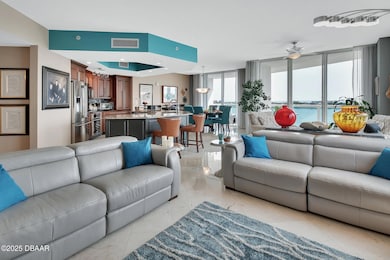
231 Riverside Dr Unit 901 Holly Hill, FL 32117
Estimated payment $5,380/month
Highlights
- Ocean View
- Fitness Center
- In Ground Spa
- Home fronts a seawall
- Gated with Attendant
- Open Floorplan
About This Home
Luxury Living experience and postcard perfect views greet you as you enter this highly desirable, rarely offered, 9th floor corner unit in the most elegant condo building in the area. Over $140,000 in upgrades, including marble floors, custom built cherry cabinets and gorgeous granite with Electrolux appliances. 9 ft ceilings and sliders, plus, the finishing touches are the designer lighting and fans, chic window treatments and built-in gigantic closets! The Marina Grande is amenity rich with 2 pools, a theater, billiards room, game room, library, yoga/dance studio,sauna, huge fitness center and a ballroom that seats 139! This corner unit has the very best views of the Halifax River and the Atlantic Ocean and the Daytona Beach skyline. Must see this spacious floor plan!
Listing Agent
Coldwell Banker Premier Properties License #3412031 Listed on: 05/13/2025

Property Details
Home Type
- Condominium
Est. Annual Taxes
- $8,012
Year Built
- Built in 2007 | Remodeled
Lot Details
- Home fronts a seawall
- River Front
- Property fronts a private road
- East Facing Home
HOA Fees
- $1,452 Monthly HOA Fees
Parking
- 1 Car Garage
- Additional Parking
- Assigned Parking
Property Views
- Ocean
- River
Home Design
- Traditional Architecture
- Entry on the 9th floor
- Block Foundation
- Concrete Block And Stucco Construction
- Block And Beam Construction
Interior Spaces
- 2,239 Sq Ft Home
- 1-Story Property
- Open Floorplan
- Ceiling Fan
- Living Room
- Dining Room
Kitchen
- Electric Cooktop
- Microwave
- Dishwasher
- Kitchen Island
- Disposal
Flooring
- Marble
- Tile
Bedrooms and Bathrooms
- 3 Bedrooms
- Split Bedroom Floorplan
- Walk-In Closet
- In-Law or Guest Suite
- 3 Full Bathrooms
- Separate Shower in Primary Bathroom
Laundry
- Laundry in unit
- Dryer
- Washer
Home Security
- Smart Lights or Controls
- Security Lights
- Security Gate
- Closed Circuit Camera
Accessible Home Design
- Accessible Common Area
- Accessible Hallway
- Accessible Doors
Eco-Friendly Details
- Non-Toxic Pest Control
Outdoor Features
- In Ground Spa
- Seawall
- Balcony
Utilities
- Central Heating and Cooling System
- Community Sewer or Septic
- Internet Available
- Cable TV Available
Listing and Financial Details
- Homestead Exemption
- Assessor Parcel Number 5337-48-01-0901
Community Details
Overview
- Association fees include cable TV, insurance, internet, ground maintenance, maintenance structure, pest control, security, sewer, trash, water
- Marina Grande On The Halifax Condo Owneres Assn Association, Phone Number (386) 317-9192
- Marina Grande On The Halifax Subdivision
- On-Site Maintenance
Amenities
- Community Barbecue Grill
- Sauna
- Clubhouse
- Secure Lobby
- Community Storage Space
- Elevator
Recreation
- Fitness Center
- Community Pool
Pet Policy
- Limit on the number of pets
- Dogs Allowed
Building Details
- Security
Security
- Gated with Attendant
- Resident Manager or Management On Site
- High Impact Windows
- Fire and Smoke Detector
- Fire Sprinkler System
Map
Home Values in the Area
Average Home Value in this Area
Tax History
| Year | Tax Paid | Tax Assessment Tax Assessment Total Assessment is a certain percentage of the fair market value that is determined by local assessors to be the total taxable value of land and additions on the property. | Land | Improvement |
|---|---|---|---|---|
| 2025 | $7,920 | $494,058 | -- | $494,058 |
| 2024 | $7,920 | $483,340 | -- | $483,340 |
| 2023 | $7,920 | $477,220 | $0 | $0 |
| 2022 | $7,903 | $463,320 | $0 | $463,320 |
| 2021 | $8,847 | $446,446 | $0 | $446,446 |
| 2020 | $8,121 | $409,695 | $0 | $409,695 |
| 2019 | $7,878 | $398,255 | $0 | $398,255 |
| 2018 | $5,998 | $337,022 | $0 | $0 |
| 2017 | $6,165 | $330,090 | $82,523 | $247,567 |
| 2016 | $6,343 | $328,596 | $0 | $0 |
| 2015 | $6,582 | $326,312 | $0 | $0 |
| 2014 | $7,042 | $343,486 | $0 | $0 |
Property History
| Date | Event | Price | List to Sale | Price per Sq Ft |
|---|---|---|---|---|
| 09/27/2025 09/27/25 | Price Changed | $619,000 | -4.6% | $276 / Sq Ft |
| 06/09/2025 06/09/25 | Price Changed | $649,000 | -3.0% | $290 / Sq Ft |
| 05/13/2025 05/13/25 | For Sale | $669,000 | -- | $299 / Sq Ft |
Purchase History
| Date | Type | Sale Price | Title Company |
|---|---|---|---|
| Warranty Deed | $500,000 | Aaa Title Agency & Escrow | |
| Warranty Deed | $500,000 | Aaa Title Agency & Escrow | |
| Warranty Deed | $550,000 | Columbia Title Research Corp | |
| Special Warranty Deed | $425,900 | Columbia Title Research Corp |
Mortgage History
| Date | Status | Loan Amount | Loan Type |
|---|---|---|---|
| Open | $300,000 | Seller Take Back | |
| Closed | $300,000 | Seller Take Back | |
| Previous Owner | $272,800 | Purchase Money Mortgage |
About the Listing Agent

Deena adores her work at Coldwell Banker Premier Properties, nestled in the captivating Daytona Beach region. A proud Texan native, she's been a Floridian since 1995 and has honed her sales and marketing skills for over three decades, helping small businesses find their footing through bespoke marketing solutions. With her profound experience in sales and marketing, Deena is thrilled to bring her expertise to the real estate industry and is eager to extend her services to you, your loved ones,
Deena's Other Listings
Source: Daytona Beach Area Association of REALTORS®
MLS Number: 1213337
APN: 5337-48-01-0901
- 231 Riverside Dr Unit 1703
- 231 Riverside Dr Unit 1507-1
- 231 Riverside Dr Unit 2105-1
- 231 Riverside Dr Unit 1510-1
- 231 Riverside Dr Unit 1203
- 231 Riverside Dr Unit 2409
- 231 Riverside Dr Unit 903
- 231 Riverside Dr Unit 2103
- 231 Riverside Dr Unit 507
- 231 Riverside Dr Unit 102
- 231 Riverside Dr Unit 608
- 231 Riverside Dr Unit 1904
- 231 Riverside Dr Unit 1702
- 231 Riverside Dr Unit 510
- 231 Riverside Dr Unit 1501
- 231 Riverside Dr Unit 1008-1
- 231 Riverside Dr Unit 604
- 231 Riverside Dr Unit 1001
- 231 Riverside Dr Unit 1207
- 231 Riverside Dr Unit 1108-1
- 231 Riverside Dr Unit 608
- 231 Riverside Dr Unit 609
- 231 Riverside Dr Unit 902
- 231 Riverside Dr Unit 201
- 231 Riverside Dr Unit 510
- 231 Riverside Dr Unit 805-1
- 231 Riverside Dr Unit 610
- 231 Riverside Dr Unit 2209
- 231 Riverside Dr Unit 2503-1
- 231 Riverside Dr Unit 2008
- 231 Riverside Dr Unit 1605-1
- 231 Riverside Dr Unit 1104
- 231 Riverside Dr Unit 2508
- 231 Riverside Dr Unit 205
- 231 Riverside Dr Unit 2503
- 241 Riverside Dr Unit 208
- 241 Riverside Dr Unit 905
- 241 Riverside Dr Unit 2409
- 241 Riverside Dr Unit 308
- 241 Riverside Dr Unit 2503
