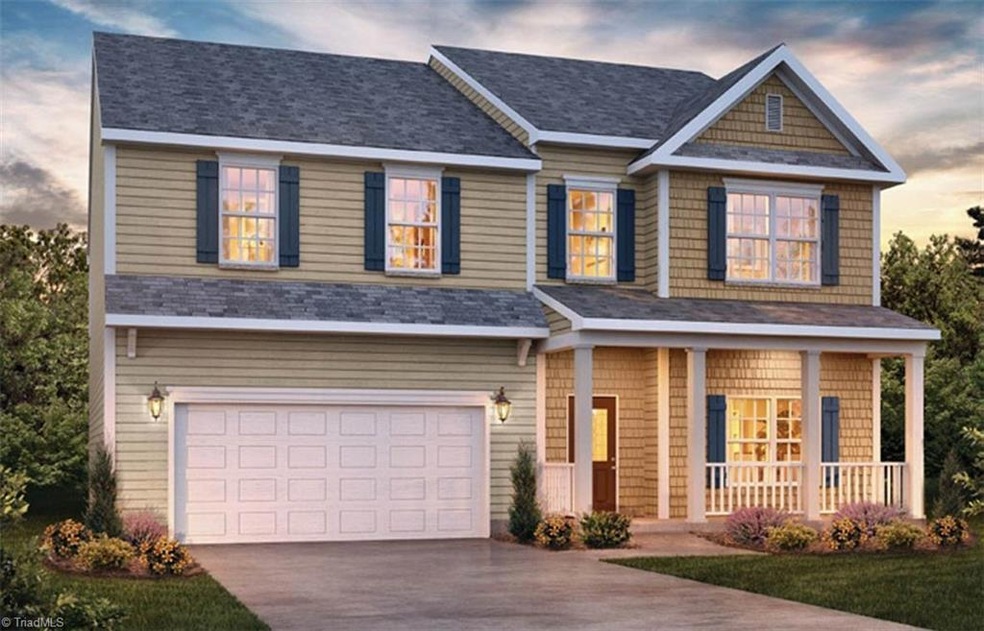The Columbia is a popular plan @ 3142 sq ft. Featuring a formal din rm, a home office w/French doors on the main level and a spacious fam rm, w/a cozy nat gas log fb, which is open to a large kitchen, with Gray cab. tiled backsplash, tons of counter space w/granite, incld. an Island. Brkfst area. The entire main level has Mohawk, Revwood flooring. 2nd flr features the Prim Bdrm w/a vaulted ceiling, ceiling fan and 3 bds with large closets, and a loft. Quality materials & workmanship throughout, with superior attention to detail, plus a 1 yr builder’s warranty and 10-yr structural warranty. Your new home also includes our smart home technology package! A D.R. Horton Smart Home is equipped with technology that includes the following: Daeko light switches, Wi-Fi thermostat, keyless keypad, SkyBell video doorbell, Daeko smart switch for front porch light, a touchscreen Smart Home control panel, an automation platform from Alarm.com; and an Amazon Echo Dot and Show 5.

