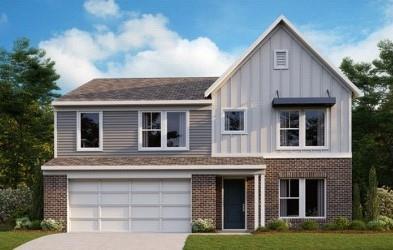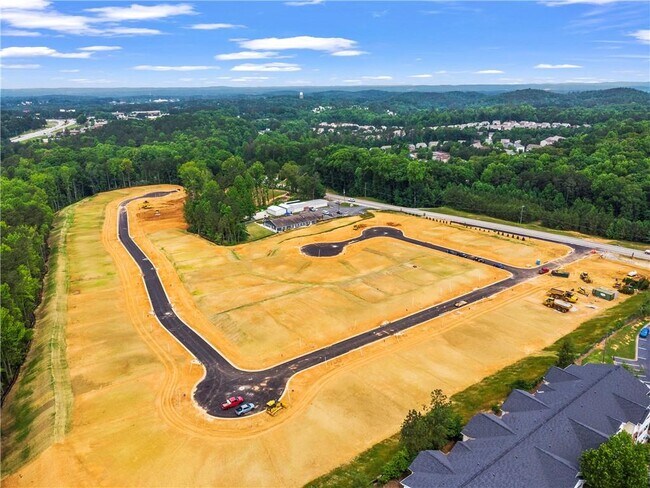
231 Sage Woods Way Dallas, GA 30132
Sage Woods - Maple Street CollectionEstimated payment $2,819/month
Highlights
- New Construction
- Walk-In Pantry
- Fireplace
About This Home
New construction by Fischer Homes in the new community of Sage Woods featuring the Breckenridge floorplan! This lovely two-story home offers an island kitchen with granite countertops, tons of cabinet space and a morning room with walk out access to the back patio. The kitchen and morning room are open to the spacious family room. Study off entry and formal dining room. Upstairs features Private owners' suite attached private bath and walk in closet. 3 Additional bedrooms, hall bath, and loft area. Second floor laundry room. Attached two car garage.
Builder Incentives
Discover exclusive rates on your new home, saving you hundreds a month. Call/text to learn more today.
Sales Office
| Monday - Thursday |
11:00 AM - 6:00 PM
|
| Friday |
1:00 PM - 6:00 PM
|
| Saturday |
10:00 AM - 6:00 PM
|
| Sunday |
12:00 PM - 6:00 PM
|
Home Details
Home Type
- Single Family
Parking
- 2 Car Garage
Home Design
- New Construction
Interior Spaces
- 2-Story Property
- Fireplace
- Walk-In Pantry
Bedrooms and Bathrooms
- 4 Bedrooms
- 2 Full Bathrooms
Map
Other Move In Ready Homes in Sage Woods - Maple Street Collection
About the Builder
- Sage Woods - Maple Street Collection
- 0 Coach Bobby Dodd Rd Unit 7670287
- 194 Harris Loop
- 0 Villa Rica Highway 61
- 165 Winndale Rd
- 1 Villa Rica Hwy
- 283 Villa Rica Hwy
- 156 Hampton Dr
- 590 Villa Rica Hwy
- Laurel Farms - Designer Collection
- 50 MacLand Township Dr
- 0 E Foster Ave
- 67 Highgrove Way
- 790 Summerhill Rd
- 0 Elsberry Mountain Rd Unit 10546349
- 0 Elsberry Mountain Rd Unit 7600367
- 0 Elsberry Mountain Rd Unit 7600294
- 0 Elsberry Mountain Rd Unit 10546356
- 000 Atlanta Hwy
- 201 Oak View Ln



