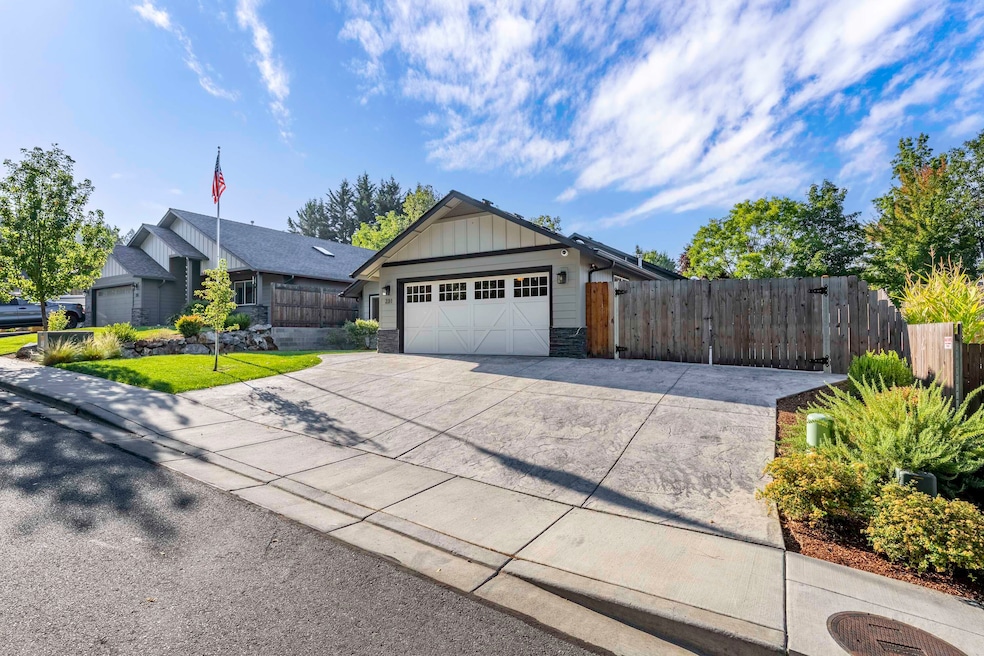
231 SE Sand Canyon Ln Grants Pass, OR 97527
Estimated payment $3,276/month
Highlights
- RV Access or Parking
- Mountain View
- Ranch Style House
- Open Floorplan
- Vaulted Ceiling
- Engineered Wood Flooring
About This Home
Just a few minutes from Hospital, Grants Pass Golf Course, and shopping, you will find 231 Sand Canyon Lane. The 2021 built home is 1884 sq ft, Single Level, and offers 3 bedrooms & 2 bathrooms. Home features granite counter tops, concrete siding, stainless appliances, gas fireplace with natural stone, superior alder cabinets, food pantry, vaulted ceilings in living and primary bedroom, and RV Parking with dump and electrical hook ups. The backyard is private, well manicured, has room for garden beds, and has a covered concrete patio to lounge and BBQ on. Short cul-de-sac streets, lends to low traffic location. Definitely a home to tour, see the quality and convenience of the home and its location.
Listing Agent
John L Scott Real Estate Grants Pass Brokerage Phone: 541-476-1299 License #201207999 Listed on: 09/04/2025

Home Details
Home Type
- Single Family
Est. Annual Taxes
- $3,625
Year Built
- Built in 2021
Lot Details
- 7,841 Sq Ft Lot
- Fenced
- Drip System Landscaping
- Level Lot
- Front and Back Yard Sprinklers
- Property is zoned R-1-8; Res Low Density, R-1-8; Res Low Density
Parking
- 2 Car Garage
- Garage Door Opener
- Driveway
- RV Access or Parking
Property Views
- Mountain
- Neighborhood
Home Design
- Ranch Style House
- Stem Wall Foundation
- Frame Construction
- Composition Roof
- Concrete Perimeter Foundation
Interior Spaces
- 1,884 Sq Ft Home
- Open Floorplan
- Vaulted Ceiling
- Ceiling Fan
- Gas Fireplace
- Double Pane Windows
- Vinyl Clad Windows
- Great Room
- Family Room
- Living Room with Fireplace
- Dining Room
- Engineered Wood Flooring
Kitchen
- Breakfast Bar
- Oven
- Range
- Microwave
- Dishwasher
- Granite Countertops
- Disposal
Bedrooms and Bathrooms
- 3 Bedrooms
- Walk-In Closet
- 2 Full Bathrooms
- Double Vanity
- Bathtub with Shower
- Solar Tube
Laundry
- Laundry Room
- Dryer
- Washer
Home Security
- Carbon Monoxide Detectors
- Fire and Smoke Detector
Schools
- Allen Dale Elementary School
- South Middle School
- Grants Pass High School
Utilities
- Forced Air Heating and Cooling System
- Space Heater
- Heating System Uses Natural Gas
- Heat Pump System
- Natural Gas Connected
- Water Heater
- Cable TV Available
Additional Features
- Sprinklers on Timer
- Covered Patio or Porch
Community Details
- No Home Owners Association
- The community has rules related to covenants, conditions, and restrictions
Listing and Financial Details
- Exclusions: TV
- Tax Lot TL 2500
- Assessor Parcel Number R347624
Map
Home Values in the Area
Average Home Value in this Area
Tax History
| Year | Tax Paid | Tax Assessment Tax Assessment Total Assessment is a certain percentage of the fair market value that is determined by local assessors to be the total taxable value of land and additions on the property. | Land | Improvement |
|---|---|---|---|---|
| 2024 | $3,625 | $271,030 | -- | -- |
| 2023 | $3,414 | $263,140 | $0 | $0 |
| 2022 | $3,431 | $255,480 | -- | -- |
| 2021 | $675 | $51,960 | $0 | $0 |
| 2020 | $290 | $20,920 | $0 | $0 |
Property History
| Date | Event | Price | Change | Sq Ft Price |
|---|---|---|---|---|
| 09/04/2025 09/04/25 | For Sale | $550,000 | +23.1% | $292 / Sq Ft |
| 12/04/2020 12/04/20 | Sold | $446,850 | 0.0% | $237 / Sq Ft |
| 12/04/2020 12/04/20 | Pending | -- | -- | -- |
| 12/03/2020 12/03/20 | For Sale | $446,850 | -- | $237 / Sq Ft |
Purchase History
| Date | Type | Sale Price | Title Company |
|---|---|---|---|
| Bargain Sale Deed | -- | None Listed On Document | |
| Warranty Deed | $111,850 | Ticor Title Company Of Or |
Similar Homes in Grants Pass, OR
Source: Oregon Datashare
MLS Number: 220208743
APN: R347624
- 201 SE Sand Canyon Ln
- 2850 Williams Hwy
- 1113 SE Allenwood Dr
- 214 SE Sapphire Ct
- 15577 Oregon 238
- 0 Oregon 238
- 2732 Denton Trail
- Lot 5 Sylvan Dr
- 3351 SW Bennett Ln
- 270 Morris Ln
- 2052 SW Nebraska Ave
- 126 SW Whispering Dr
- 235 Larkin Rd
- 938 SW Princess Cir
- 0 Sylvan Dr Unit Lot 10 220196204
- 2025 SW Colorado Ln
- 175 Morris Ln
- 829 W Harbeck Rd
- Lot 4 Sylvan Dr
- 681 W Harbeck Rd
- 1520 Molly Ln
- 1100 Fruitdale Dr
- 1132 SW Rogue River Ave
- 1051 E Park St
- 281 Glen Dr
- 2087 Upper River Rd
- 1119 SE N St
- 1103 SE Excalibur Dr Unit Excalibur
- 719 NE 10th St
- 717 NE 10th St
- 1841 NE D St
- 1135 NE D St
- 1465 NE 10th St
- 588 NW Scenic Dr
- 1927 Sleepy Hollow Loop
- 459 4th Ave
- 370 S 5th St
- 556 G St
- 700 N Haskell St
- 2642 W Main St






