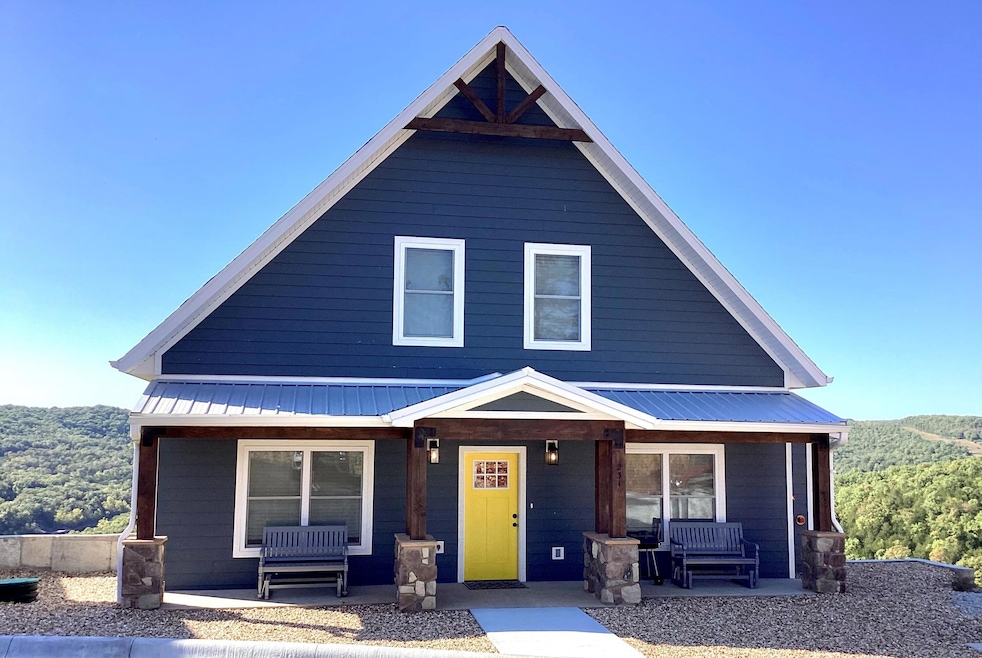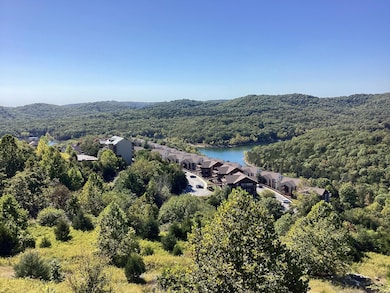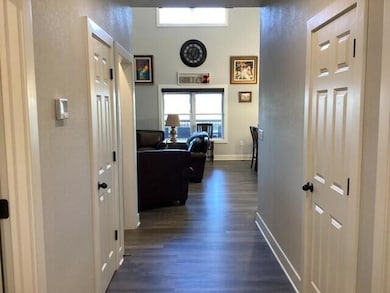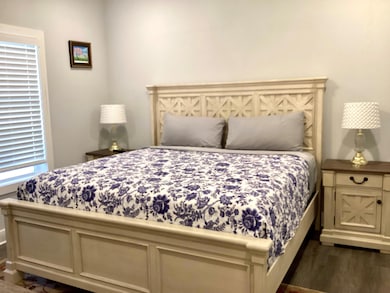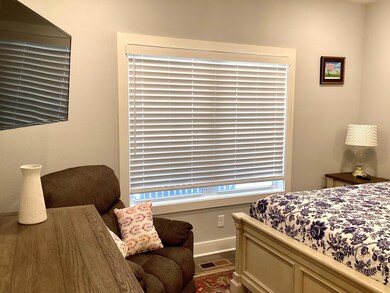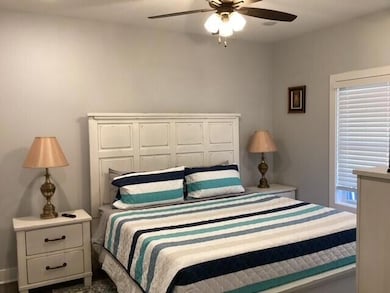231 Songbird Dr Unit 11 Branson, MO 65616
Estimated payment $6,672/month
Highlights
- Fitness Center
- Panoramic View
- Clubhouse
- New Construction
- Mature Trees
- Deck
About This Home
Luxury Lake Home in the Heart of Branson!! Newly built in 2023!! Panoramic Views of Table Rock Lake!! Nightly Rental Approved!! Sleeps 22 people and has 3 levels to enjoy without feeling crowded and 2 large decks overlooking the lake, mountains and Silver Dollar City!! 6 Bedrooms, 6 Full Bathrooms and 2 half bathrooms!! The Open Floor plan, high ceilings, and cozy fireplace in the main living area make it easy for everyone to socialize on vacation!! Full Kitchen and eat in areas are spacious and can seat the whole group!! Upstairs you have a bunk room and recreation space!! Lower level has a small kitchen and additional fireplace and family room and 3 more bedrooms!! The location is right off Indian Pt Rd and the property adjoins Silver Dollar City, you're minutes away from Hwy 76 and only 15 minutes from Branson Landing if you take the High Rd!! The spacious Clubhouse offers indoor and outdoor pools, fitness room, hot tub, conference area/party area, playground, and on-site check in and rental management!! There is a full size marina within a few minutes drive if you love to go boating or fishing. This is a fully furnished home and move in ready!! This one won't last long!!
Listing Agent
ReeceNichols -Kimberling City License #2006016255 Listed on: 10/12/2023

Property Details
Home Type
- Condominium
Year Built
- Built in 2023 | New Construction
Lot Details
- Cul-De-Sac
- Mature Trees
HOA Fees
- $250 Monthly HOA Fees
Parking
- Parking Available
Property Views
- Lake
- Panoramic
Home Design
- Concrete Foundation
- Press Board Siding
- Concrete Siding
- Hardboard
Interior Spaces
- 3,206 Sq Ft Home
- 2-Story Property
- Vaulted Ceiling
- Ceiling Fan
- Electric Fireplace
- Double Pane Windows
- Family Room
- Living Room with Fireplace
- Bonus Room
- Vinyl Flooring
Kitchen
- Stove
- Microwave
- Dishwasher
- Kitchen Island
- Granite Countertops
- Disposal
Bedrooms and Bathrooms
- 6 Bedrooms
Laundry
- Dryer
- Washer
Finished Basement
- Walk-Out Basement
- Basement Fills Entire Space Under The House
- Utility Basement
- Fireplace in Basement
- Bedroom in Basement
Home Security
Outdoor Features
- Deck
- Covered Patio or Porch
Schools
- Reeds Spring Elementary School
- Reeds Spring High School
Utilities
- Central Heating and Cooling System
- Community Well
- Internet Available
Listing and Financial Details
- Tax Lot 30
Community Details
Overview
- Association fees include clubhouse, community center, exercise room, snow removal, swimming pool
- Lodges At The Landing Subdivision
Amenities
- Clubhouse
- Community Center
Recreation
- Fitness Center
- Community Pool
- Snow Removal
Security
- Fire and Smoke Detector
- Fire Sprinkler System
Map
Home Values in the Area
Average Home Value in this Area
Property History
| Date | Event | Price | List to Sale | Price per Sq Ft |
|---|---|---|---|---|
| 09/13/2024 09/13/24 | Price Changed | $1,030,000 | -5.5% | $321 / Sq Ft |
| 05/08/2024 05/08/24 | Price Changed | $1,090,000 | -0.9% | $340 / Sq Ft |
| 10/12/2023 10/12/23 | For Sale | $1,100,000 | -- | $343 / Sq Ft |
Source: Southern Missouri Regional MLS
MLS Number: 60253898
- 128 Knowledge Ave Unit 2
- Lot C-3 Cross Creek Blvd
- 175 W Rockford Dr Unit 9
- 175 W Rockford Dr Unit 11
- 2819 Katella Ln
- 192 W Rockford Dr Unit 4
- 2820 Sandpiper Dr
- 132 Maplewood Dr
- 160 W Rockford Dr Unit 4
- 140 W Rockford Dr Unit 4
- 122 Thomas Eugene Dr
- 297 Kelsi Ln
- 440 Spring Meadow Pkwy
- 218 Windridge Rd
- 000 Woodland Ct
- 193 Honeybee Dr
- 150 Cedarwood Ave
- 285 Mount Branson Dr
- 654 Walkington Ln
- 000 Glasswater Condominiums
- 120 Cody Ct
- 622 Lake Shore Dr
- 115 White River Mountain Blvd
- 174-176 Church St Unit 17
- 280 Quail Run Rd
- 124 Hamlet Rd
- 161 Trent St
- 164 Cozy Ct Unit 144-5
- 200 Buzz St
- 721 Shore Rd
- 145 Rockridge Rd
- 1600 Bird Rd
- 175 Golf View Dr Unit ID1267958P
- 175 Golf View Dr Unit ID1268900P
- 175 Golf View Dr Unit ID1268901P
- 175 Golf View Dr Unit ID1267778P
- 175 Golf View Dr Unit ID1267777P
- 175 Golf View Dr Unit ID1267949P
- 175 Golf View Dr Unit ID1267955P
- 175 Golf View Dr Unit ID1268893P
