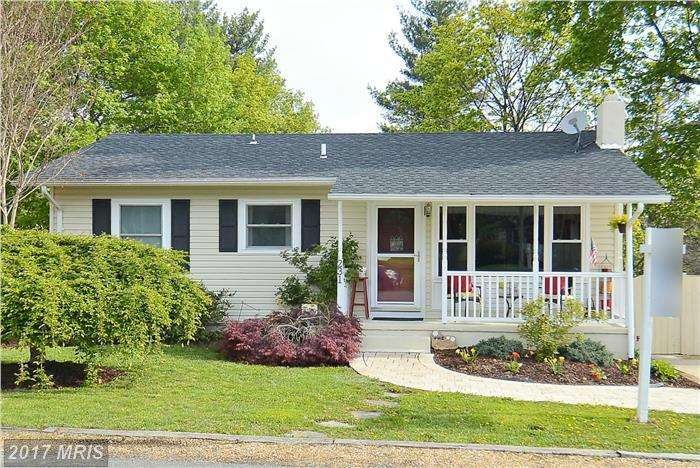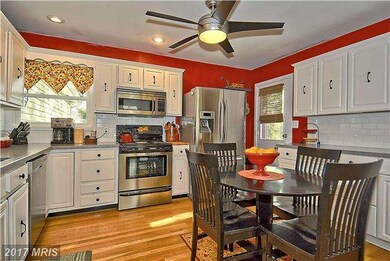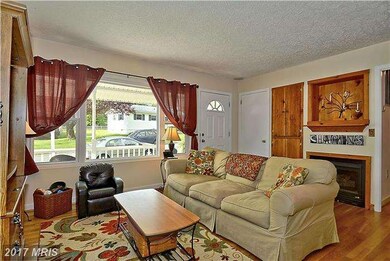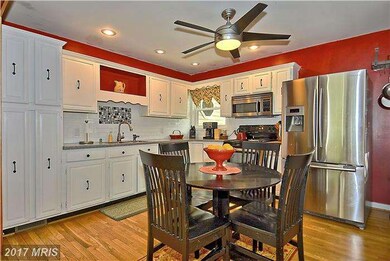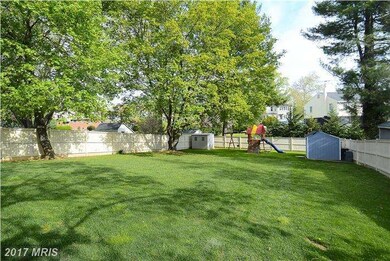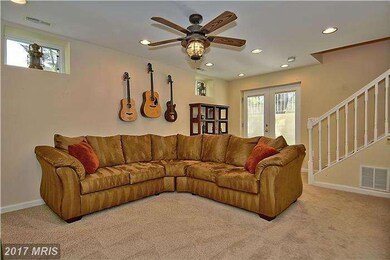
231 W F St Purcellville, VA 20132
Highlights
- Rambler Architecture
- Wood Flooring
- Combination Kitchen and Living
- Emerick Elementary School Rated A
- Main Floor Bedroom
- 4-minute walk to Loudon Valley Community Center
About This Home
As of October 2019Perfect 10 right in town! Walk to restaurants and shops. New 2-level addition with spacious rooms, closets, and recreation room. HVAC, roof, siding, and windows all replaced. Don't miss the large fenced in backyard with patio.
Co-Listed By
Jennifer Herberger
Pearson Smith Realty, LLC
Home Details
Home Type
- Single Family
Est. Annual Taxes
- $3,662
Year Built
- Built in 1950
Lot Details
- 0.26 Acre Lot
- Picket Fence
- Back Yard Fenced
- Landscaped
Parking
- Driveway
Home Design
- Rambler Architecture
- Vinyl Siding
Interior Spaces
- 1,355 Sq Ft Home
- Property has 2 Levels
- Ceiling Fan
- Combination Kitchen and Living
- Wood Flooring
Kitchen
- Eat-In Kitchen
- Stove
- Ice Maker
- Dishwasher
- Upgraded Countertops
Bedrooms and Bathrooms
- 3 Main Level Bedrooms
- En-Suite Bathroom
- 2.5 Bathrooms
Laundry
- Front Loading Dryer
- Front Loading Washer
Finished Basement
- Walk-Up Access
- Connecting Stairway
- Exterior Basement Entry
Outdoor Features
- Shed
- Playground
- Porch
Schools
- Emerick Elementary School
- Blue Ridge Middle School
- Loudoun Valley High School
Utilities
- Forced Air Heating and Cooling System
- Electric Water Heater
- Public Septic
Community Details
- No Home Owners Association
- Parkview Subdivision
Listing and Financial Details
- Assessor Parcel Number 488169159000
Ownership History
Purchase Details
Home Financials for this Owner
Home Financials are based on the most recent Mortgage that was taken out on this home.Purchase Details
Home Financials for this Owner
Home Financials are based on the most recent Mortgage that was taken out on this home.Purchase Details
Home Financials for this Owner
Home Financials are based on the most recent Mortgage that was taken out on this home.Purchase Details
Home Financials for this Owner
Home Financials are based on the most recent Mortgage that was taken out on this home.Similar Homes in Purcellville, VA
Home Values in the Area
Average Home Value in this Area
Purchase History
| Date | Type | Sale Price | Title Company |
|---|---|---|---|
| Warranty Deed | $409,000 | Pruitt Title Llc | |
| Warranty Deed | $349,900 | -- | |
| Warranty Deed | $354,900 | -- | |
| Deed | $235,000 | -- |
Mortgage History
| Date | Status | Loan Amount | Loan Type |
|---|---|---|---|
| Open | $40,000 | New Conventional | |
| Open | $414,294 | Stand Alone Refi Refinance Of Original Loan | |
| Closed | $409,000 | VA | |
| Previous Owner | $351,746 | Stand Alone Refi Refinance Of Original Loan | |
| Previous Owner | $361,446 | VA | |
| Previous Owner | $287,238 | New Conventional | |
| Previous Owner | $283,900 | New Conventional | |
| Previous Owner | $208,800 | New Conventional |
Property History
| Date | Event | Price | Change | Sq Ft Price |
|---|---|---|---|---|
| 10/21/2019 10/21/19 | Sold | $409,000 | 0.0% | $223 / Sq Ft |
| 09/14/2019 09/14/19 | Pending | -- | -- | -- |
| 09/09/2019 09/09/19 | For Sale | $409,000 | +16.9% | $223 / Sq Ft |
| 07/24/2015 07/24/15 | Sold | $349,900 | 0.0% | $258 / Sq Ft |
| 06/21/2015 06/21/15 | Pending | -- | -- | -- |
| 05/27/2015 05/27/15 | Price Changed | $349,900 | -1.4% | $258 / Sq Ft |
| 05/22/2015 05/22/15 | Price Changed | $355,000 | -4.0% | $262 / Sq Ft |
| 05/01/2015 05/01/15 | For Sale | $369,900 | -- | $273 / Sq Ft |
Tax History Compared to Growth
Tax History
| Year | Tax Paid | Tax Assessment Tax Assessment Total Assessment is a certain percentage of the fair market value that is determined by local assessors to be the total taxable value of land and additions on the property. | Land | Improvement |
|---|---|---|---|---|
| 2025 | $4,547 | $544,530 | $213,000 | $331,530 |
| 2024 | $4,693 | $524,320 | $213,000 | $311,320 |
| 2023 | $4,354 | $497,560 | $213,000 | $284,560 |
| 2022 | $3,774 | $424,000 | $185,100 | $238,900 |
| 2021 | $3,717 | $379,290 | $145,100 | $234,190 |
| 2020 | $3,906 | $377,420 | $145,100 | $232,320 |
| 2019 | $3,672 | $351,350 | $135,100 | $216,250 |
| 2018 | $3,745 | $345,190 | $135,100 | $210,090 |
| 2017 | $3,787 | $336,610 | $135,100 | $201,510 |
| 2016 | $3,788 | $330,830 | $0 | $0 |
| 2015 | $3,364 | $161,330 | $0 | $161,330 |
| 2014 | $3,021 | $136,470 | $0 | $136,470 |
Agents Affiliated with this Home
-
Brianna Goetting

Seller's Agent in 2019
Brianna Goetting
Pearson Smith Realty, LLC
(540) 454-5025
7 in this area
198 Total Sales
-
C
Buyer's Agent in 2019
Christian Marin
Sentry Residential, LLC.
-
Kristy Moore

Seller's Agent in 2015
Kristy Moore
Local Expert Realty
(571) 337-2609
132 Total Sales
-
J
Seller Co-Listing Agent in 2015
Jennifer Herberger
Pearson Smith Realty, LLC
-
Sherry Wilson

Buyer's Agent in 2015
Sherry Wilson
RE/MAX
(540) 338-6300
6 in this area
44 Total Sales
Map
Source: Bright MLS
MLS Number: 1000620749
APN: 488-16-9159
- 341 S 26th St
- 311 S 26th St
- 321 W J St
- 527 Rugby Ct
- 126 S 29th St
- 150 Amalfi Ct
- 116 Desales Dr
- 121 S 32nd St
- 141 N Hatcher Ave
- 161 N Hatcher Ave
- 230 N Brewster Ln
- 717 Wooden Bridge Dr
- 130 S 12th St
- 411 E A St
- 204 Cenning Terrace
- 401 Yorkshire Ridge Ct
- 301 Oxford Glen Ct
- 17864 Morning Bird Place
- 651 E G St
- 821 Devonshire Cir
