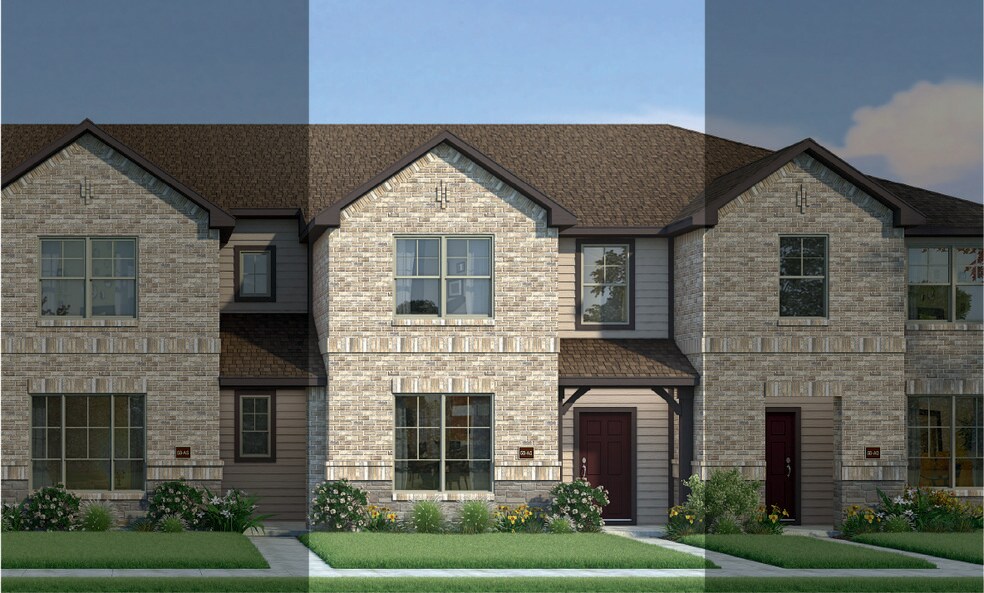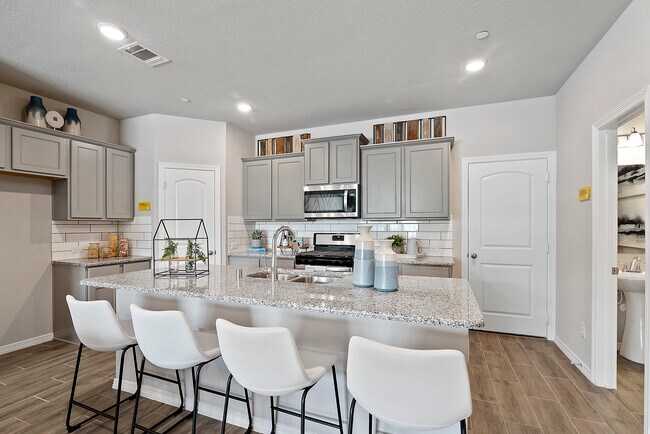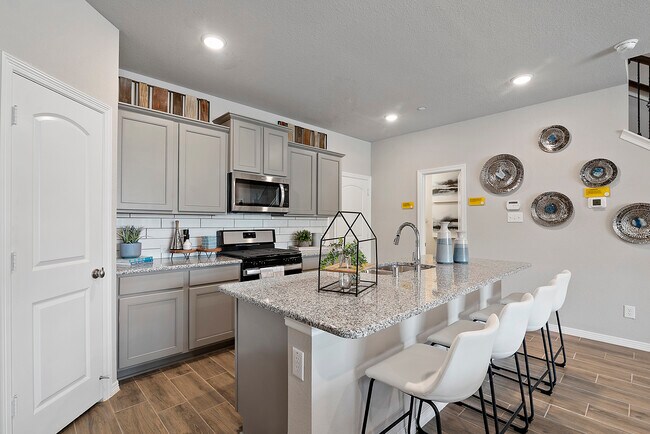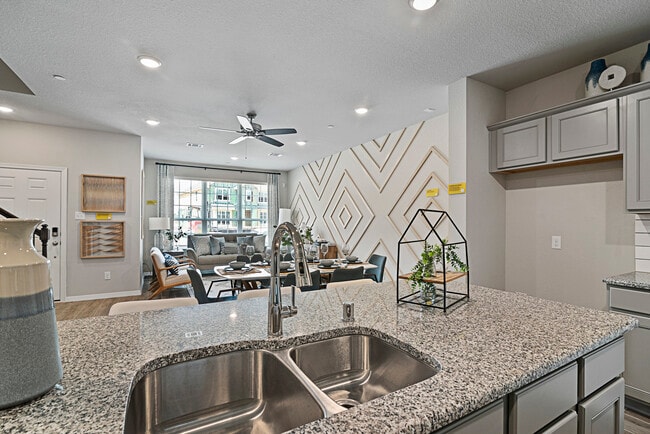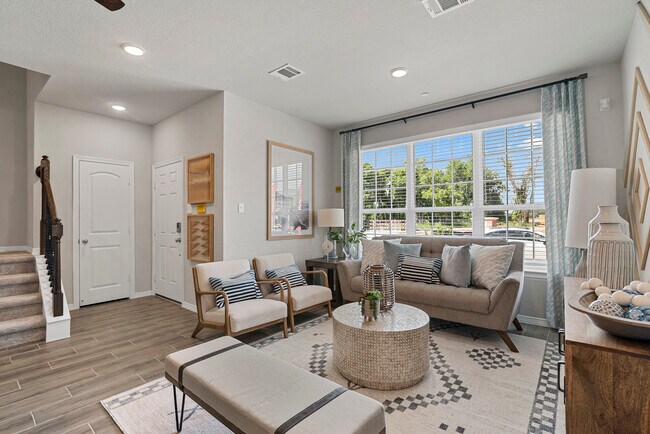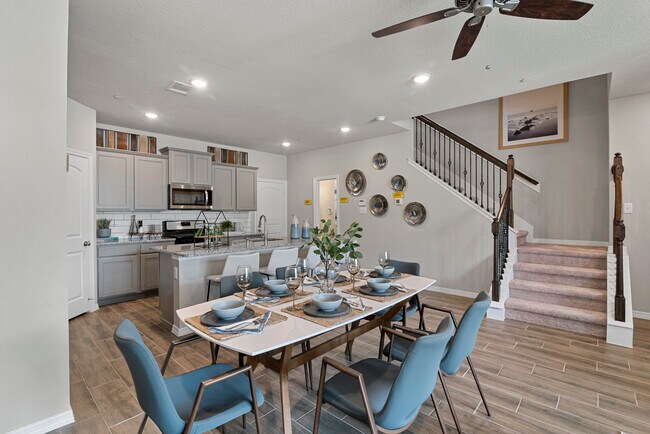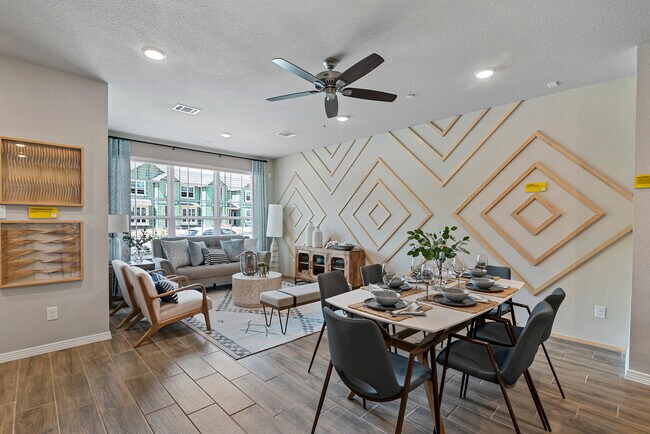Last list price
231 Wagon Spoke Way Unit 14 Fort Worth, TX 76120
Mockingbird Estates - Mockingbird Estates Townhomes
3
Beds
2.5
Baths
1,786
Sq Ft
$174
Price per Sq Ft
About This Home
The Travis is a 2-story townhome floorplan with 2-3 beds, 2.5 baths, and a valuable 2-car garage. A large front porch creates a welcoming first impression, leading into an open floorplan where the family room flows seamlessly into the kitchenperfect for both relaxing and entertaining. Upstairs, the spacious primary bedroom provides a comfortable retreat with plenty of room to unwind. With its thoughtful layout and inviting design, this townhome balances style and functionality for easy everyday living.
Townhouse Details
Home Type
- Townhome
Parking
- 2 Car Garage
Home Design
- New Construction
Interior Spaces
- 2-Story Property
Bedrooms and Bathrooms
- 3 Bedrooms
Community Details
- Property has a Home Owners Association
- Association fees include lawnmaintenance
- Views Throughout Community
Map
About the Builder
Each HistoryMaker home is built to provide the foundation for the most meaningful memories. They maximize functional space and include smart features that live the way you do. With intelligent construction methods, energy efficiency, and integrated home technology, building a HistoryMaker home is simply a smart choice.
HistoryMaker uses construction methods that reduce error, waste, and cost while improving the integrity of their home. Structural components are built in a controlled environment with precision state-of-the-art equipment. Every HistoryMaker home is built to meet or exceed the most up-to-date energy efficiency standards. That’s smart for the environment and it’s financially smart for customers.
Nearby Homes
- 228 Wagon Spoke Way Unit Bldg 13
- 240 Territory Trail Unit Bldg 15
- 242 Territory Trail Unit Bldg 15
- 234 Territory Trail Unit Bldg 15
- 236 Territory Trail Unit Bldg 15
- Mockingbird Estates - Mockingbird Estates Townhomes
- 226 Wagon Spoke Way Unit 13
- 107 E Loop 820
- 5500 Randol Mill Rd
- TBD Cooks Ln
- 605 Canyon Creek Trail
- 609 Canyon Creek Trail
- Highwoods
- 8151 Randol Mill Rd
- 8050 Brentwood Stair Rd
- 1101 Cooks Ln
- 1461 Cienegas Cir
- Lakes of River Trails East - Lakes of River Trails
- 928 Arkan Ln
- 929 Ryed Ln

