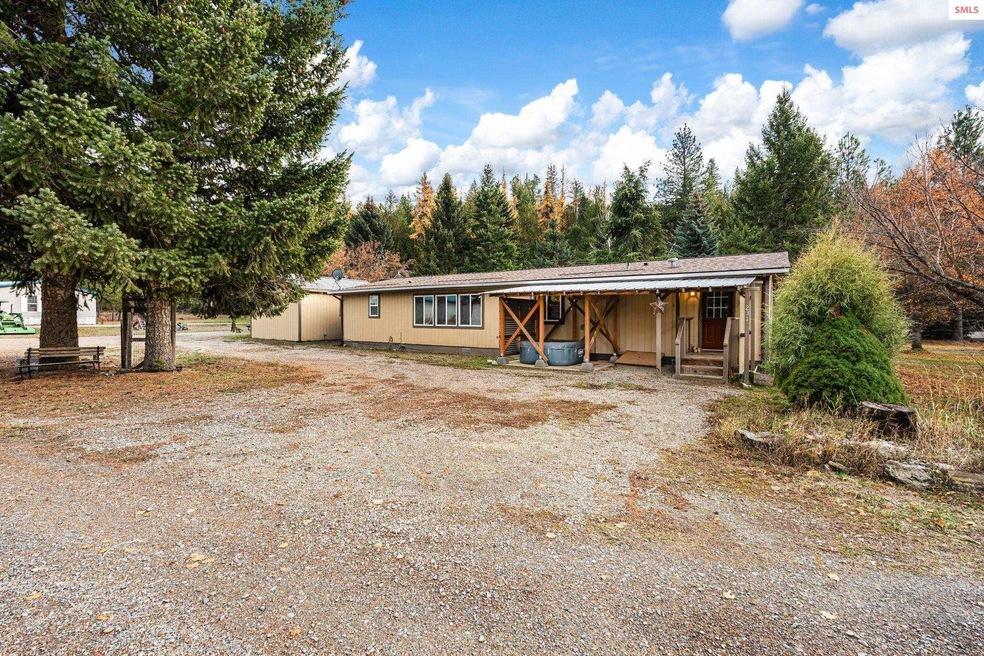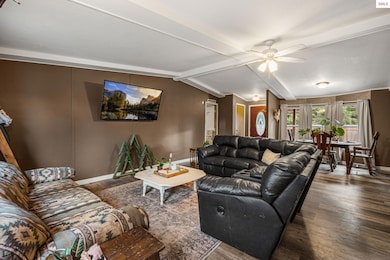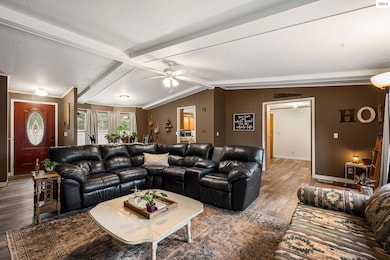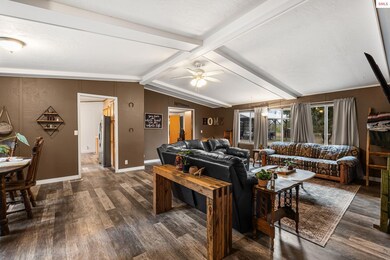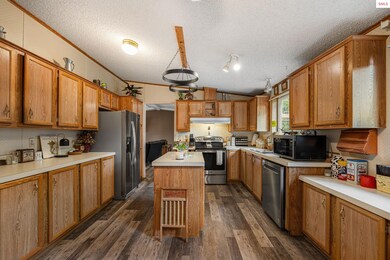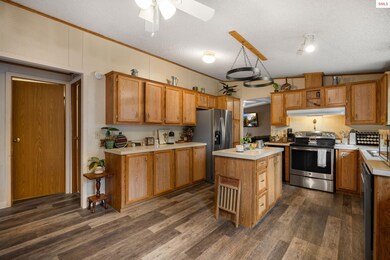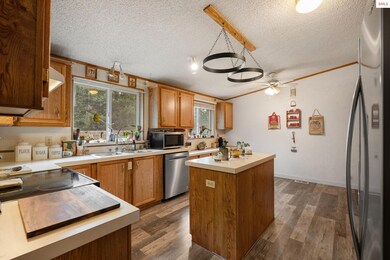Estimated payment $2,381/month
Highlights
- Primary Bedroom Suite
- Vaulted Ceiling
- Great Room
- Mountain View
- Bonus Room
- Mud Room
About This Home
Step inside this charming home with a thoughtfully designed floor plan! Nestled on 1.27 acres with an easy commute to town, it offers a comfortable living space, versatile shop, bonus dwelling, and RV storage. The expansive kitchen features ample storage, generous counters, and a large island—ideal for daily living and entertaining. The open-concept living/dining area boasts vaulted ceilings and bay windows that fill the space with light. The spacious primary suite includes a walk-in closet and ensuite with double sinks. Two additional bedrooms complete the layout, one with its own walk-in closet. A well-appointed laundry/mud room connects to a large, partially covered deck—perfect for gatherings. Outside, enjoy a shop with carport, covered RV pad, fenced pasture with lean-to, and a 320 sq ft bonus dwelling—great for guests, hobbies, or a home office. New roof in 2024. Come take a look!
Property Details
Home Type
- Manufactured Home
Est. Annual Taxes
- $1,635
Year Built
- Built in 1991
Lot Details
- 1.27 Acre Lot
- Property fronts a county road
- Fenced
- Level Lot
Home Design
- Single Family Detached Home
- Wood Siding
Interior Spaces
- 1,660 Sq Ft Home
- 1-Story Property
- Vaulted Ceiling
- Ceiling Fan
- Wood Burning Fireplace
- Double Pane Windows
- Mud Room
- Great Room
- Family Room
- Living Room
- Dining Room
- Bonus Room
- First Floor Utility Room
- Storage
- Laminate Flooring
- Mountain Views
Kitchen
- Oven or Range
- Cooktop
- Dishwasher
- Trash Compactor
- Disposal
Bedrooms and Bathrooms
- 3 Bedrooms
- Primary Bedroom Suite
- Walk-In Closet
- Bathroom on Main Level
- 2 Bathrooms
Laundry
- Laundry Room
- Laundry on main level
- Dryer
- Washer
Parking
- 2 Carport Spaces
- Enclosed Parking
- 3 Parking Garage Spaces
- Parking Storage or Cabinetry
- Heated Garage
- Open Parking
Outdoor Features
- Covered Patio or Porch
- Storage Shed
- Shop
Mobile Home
- Manufactured Home
Utilities
- Forced Air Heating System
- Heating System Uses Wood
- Electricity To Lot Line
- Well
- Septic System
Community Details
- No Home Owners Association
Listing and Financial Details
- Assessor Parcel Number RP007620000020A & 00010
Map
Home Values in the Area
Average Home Value in this Area
Property History
| Date | Event | Price | List to Sale | Price per Sq Ft | Prior Sale |
|---|---|---|---|---|---|
| 11/21/2025 11/21/25 | For Sale | $425,000 | +16.8% | $256 / Sq Ft | |
| 08/09/2024 08/09/24 | Sold | -- | -- | -- | View Prior Sale |
| 07/08/2024 07/08/24 | Pending | -- | -- | -- | |
| 07/08/2024 07/08/24 | Price Changed | $364,000 | +1.4% | $219 / Sq Ft | |
| 07/05/2024 07/05/24 | For Sale | $359,000 | +33.5% | $216 / Sq Ft | |
| 05/31/2018 05/31/18 | Sold | -- | -- | -- | View Prior Sale |
| 04/25/2018 04/25/18 | Pending | -- | -- | -- | |
| 03/20/2018 03/20/18 | For Sale | $269,000 | -- | $162 / Sq Ft |
Source: Selkirk Association of REALTORS®
MLS Number: 20252781
- LOTS 1 - 3 Westmond Rd
- 464159 Highway 95
- 314 Overlake View Rd
- NKA Haughey Dr
- 704 Hidden Creek Rd
- 307 Quinns Ln
- 182 Fern Ln
- 66 Fern Ln
- 0 Two 5 Acre Lots On Amethyst Unit 25-4245
- 537 Old Orchard Rd
- TBD Lakeview Dr
- NKA Lakeview Dr
- 245 Lakeview Dr
- NKA Westmond Rd
- Lot 4 Kelley Creek Rd
- NNA Sunsetter Lane Lot 1
- 0 Nna Sunsetter Lane Lot 2 Unit 25-10390
- 65 Beacon Hill Rd
- 66 Beacon Hill Rd
- 0 Nna Sunsetter Lane Lot 3 Unit 25-10391
- 2025 Highway 2
- 301 Iberian Way Unit 223
- 50 Carnelian Ave Unit 103
- 760 Bluebell Place
- 1222 Scotchman Loop
- 550 Larkspur St
- 564 N Triangle Dr
- 598 Lupine St
- 42 Lopseed Ln
- 3441 N Kootenai Rd
- 238 Sherman St
- 5923 Massachusetts St
- 100 N Spokane Ave
- 427 W Willow St
- 401 N Spokane Ave
- 1600 W 7th St
- 1701 W 7th St
- 13336 N Telluride Loop
- 7032 W Heritage St
- 574 W Mogul Loop
