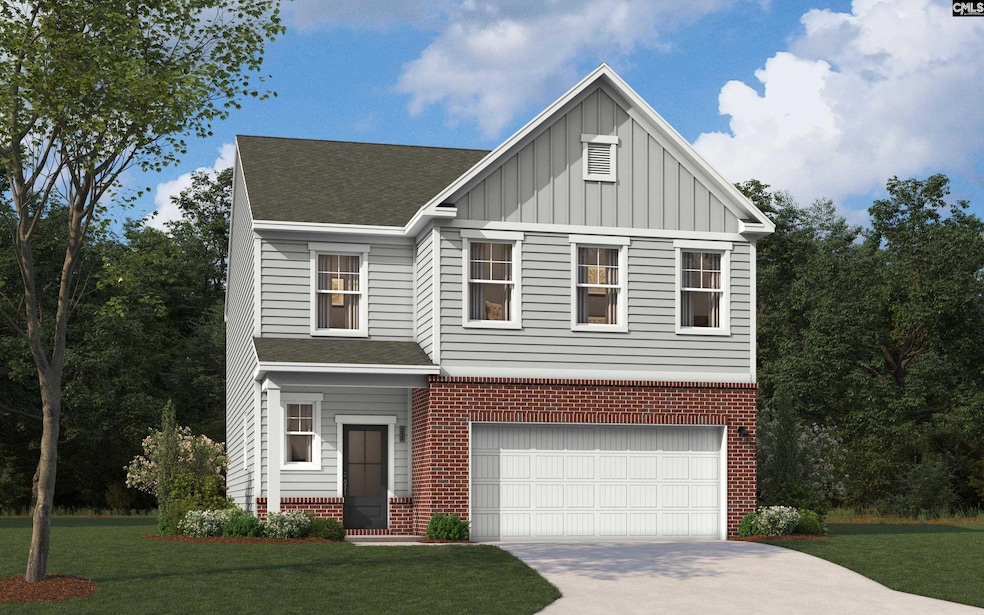231 Wheat Farm Rd Columbia, SC 29209
Southeast Columbia NeighborhoodEstimated payment $1,891/month
Highlights
- Traditional Architecture
- Laundry Room
- Central Air
About This Home
Welcome to the Tyndall floor plan at Garners Mill, where modern design meets thoughtful functionality. This beautifully crafted home offers the perfect combination of open living spaces and private retreats, providing comfort and convenience for every member of your household. The heart of the Tyndall is its open-concept layout, designed to bring everyone together. The family room flows seamlessly into the dining area and kitchen, creating a warm and inviting space for entertaining or everyday living. The kitchen features a large island, perfect for casual dining or meal prep, while a cozy pocket office just off the main living area offers the perfect spot for working remotely or staying organized at home. Head upstairs, where the primary bedroom is your own private retreat. Complete with two oversized walk-in closets and a luxurious bathroom adorned with upscale finishes, it's a space designed for relaxation. The second floor also offers two generously sized secondary bedrooms, a flexible loft area that can be customized to fit your lifestyle, a convenient laundry room, and plenty of storage for all your needs. If you enjoy outdoor living, you'll love the spacious patio and large backyard, ideal for grilling, gathering with friends, or simply unwinding in the fresh air. Garners Mill, located in a serene setting, combines beautiful homes with an unbeatable location. Conveniently close to I-77, Fort Jackson, and a variety of dining and shopping destinations, this community offers everything you need right at your fingertips. Don’t miss your chance to call the Tyndall floor plan your home. Schedule your tour today and see why Garners Mill is the perfect place to plant your roots! Disclaimer: CMLS has not reviewed and, therefore, does not endorse vendors who may appear in listings.
Home Details
Home Type
- Single Family
Year Built
- Built in 2025
Parking
- 2 Car Garage
Home Design
- 2,325 Sq Ft Home
- Traditional Architecture
- Slab Foundation
- Vinyl Construction Material
Bedrooms and Bathrooms
- 3 Bedrooms
Schools
- Mill Creek Elementary School
- Hopkins Middle School
- Lower Richland High School
Utilities
- Central Air
- Heating System Uses Gas
Additional Features
- Laundry Room
- 6,098 Sq Ft Lot
Community Details
- Property has a Home Owners Association
- Mjs HOA
- Garners Mill Subdivision
Listing and Financial Details
- Assessor Parcel Number 32
Map
Home Values in the Area
Average Home Value in this Area
Property History
| Date | Event | Price | Change | Sq Ft Price |
|---|---|---|---|---|
| 07/28/2025 07/28/25 | For Sale | $295,295 | -- | $127 / Sq Ft |
Source: Consolidated MLS (Columbia MLS)
MLS Number: 614061
- 233 Wheat Farm Rd
- 218 Wheat Farm Rd
- 224 Wheat Farm Rd
- 223 Wheat Farm Rd
- 222 Wheat Farm Rd
- 228 Wheat Farm Rd
- 227 Wheat Farm Rd
- 215 Wheat Farm Rd
- 211 Rd
- 110 Lumber Pine Dr
- 220 Wheat Farm Rd
- 229 Wheat Farm Rd
- 208 Wheat Farm Rd
- 217 Wheat Farm Rd
- 213 Wheat Farm Rd
- 109 Lumber Pine Dr
- 5026 Hoxton Trail
- 5007 Hoxton Trail
- 3041 Blue Brook Ln
- 2006 Orchard Oak Trail
- 8100 Garners Ferry Rd
- 1037 Cameron Ridge Dr
- 420 Red Poll Way
- 469 Red Poll Way
- 457 Red Poll Way
- 409 Red Poll Way
- 312 Beacon Field Rd
- 1101 Hallbrook Dr
- 112 Jersey Ln
- 43 Blue Fescue Way
- 51 Blue Fescue Way
- 75 Blue Fescue Way
- 513 Scribes Ln
- 237 Council Loop
- 2792 Prince Charles Ct
- 7648 Garners Ferry Rd
- 514 Spindrift Ln
- 34 Routhland Ct
- 200 E Lake Trail
- 170 Preston Green Dr







