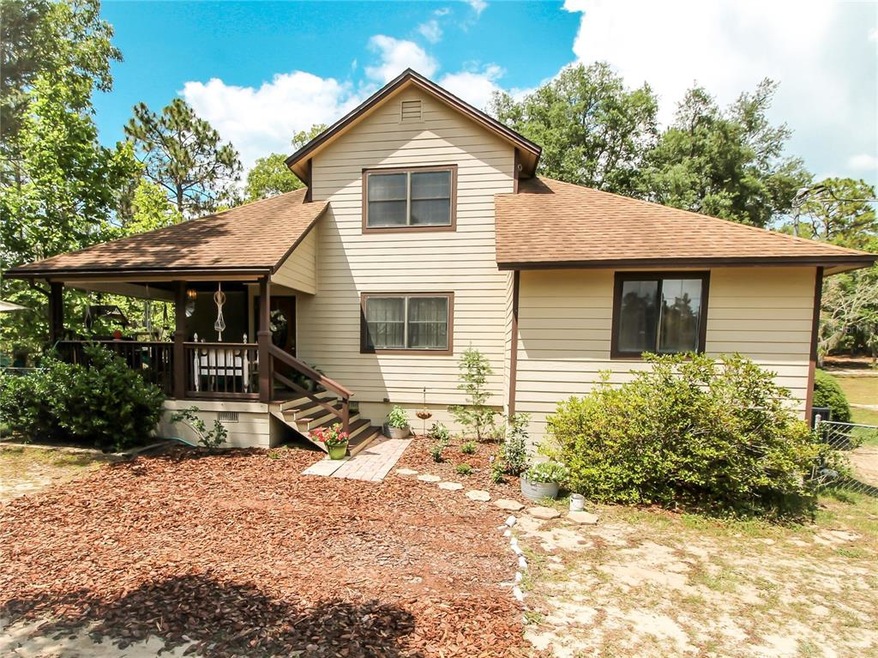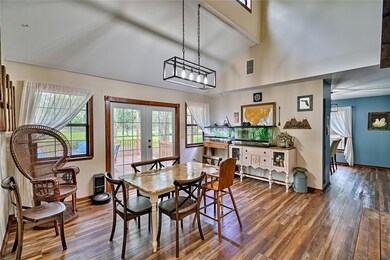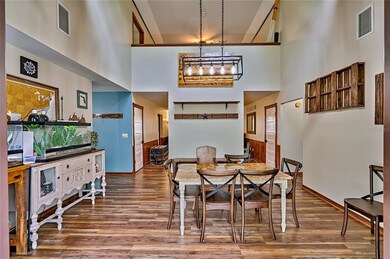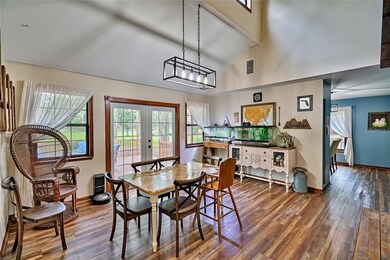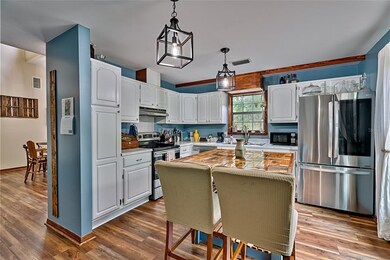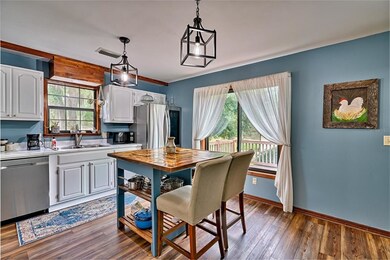
231 Whirlwind Loop Hawthorne, FL 32640
Highlights
- 2 Acre Lot
- Main Floor Primary Bedroom
- Bonus Room
- Cathedral Ceiling
- Attic
- Den
About This Home
As of July 2022Welcome Home! This charming, turnkey, custom-built home on 2 park-like acres is waiting for you! Three spacious bedrooms, two full baths on the first floor, PLUS a large loft/bonus room upstairs. This additional space is perfect for an office, remote learning, playroom, media room, craft room..use your imagination! Bring your Toys: Boats, RV, etc; plenty of room to store them in your over-sized, detached building. There is LOTS of room and opportunity to play in this lake area community. This impeccably maintained home is situated on the most desirable street within the Melrose Landing community....the neighborhood boasts its own private aviation airstrip! Click on video link or copy/paste this link for Cinematic Tour of the home! https://www.youtube.com/embed/oLKOBXnnyNw
This home offers all stainless steel appliances, new Trane A/C system (2021) with Nest thermostat and luxury vinyl plank flooring throughout. (2020). Have "Stuff"? There is ample storage AND attic space in the home! This property is truly a nature-lover's paradise or entertainer's playground! Cool off in your "stock tank" pool, toast marshmallows by the fire pit on chilly evenings, grow your garden in the sun-soaked acreage, lounge in the shady oasis with a hammock, or simply just enjoy your space!
Minutes from Historic Melrose, Keystone Heights and and easy commute to Gainesville/UF and other North/Central Florida cities. This home boasts all stainless steel appliances, new Trane A/C system (2021) with Nest thermostat and luxury vinyl plank flooring throughout (2020).
Last Agent to Sell the Property
RE/MAX PROFESSIONALS License #3381191 Listed on: 06/08/2022

Home Details
Home Type
- Single Family
Est. Annual Taxes
- $1,403
Year Built
- Built in 1993
Lot Details
- 2 Acre Lot
- South Facing Home
- Property is zoned RS
HOA Fees
Parking
- 2 Car Garage
Home Design
- Bi-Level Home
- Slab Foundation
- Shingle Roof
- Cement Siding
Interior Spaces
- 1,910 Sq Ft Home
- Built-In Features
- Cathedral Ceiling
- Ceiling Fan
- Window Treatments
- Den
- Bonus Room
- Attic
Kitchen
- Range
- Microwave
- Dishwasher
Flooring
- Laminate
- Vinyl
Bedrooms and Bathrooms
- 3 Bedrooms
- Primary Bedroom on Main
- 2 Full Bathrooms
Laundry
- Laundry in unit
- Dryer
- Washer
Outdoor Features
- Exterior Lighting
Schools
- Interlachen Elementary School
- C.H.Price Middle School
- Interlachen High School
Utilities
- Central Air
- Heating Available
- Thermostat
- Well
- Septic Tank
- Cable TV Available
Community Details
- Guardian Property Management Association
- Melrose Landing Subdivision
Listing and Financial Details
- Down Payment Assistance Available
- Homestead Exemption
- Visit Down Payment Resource Website
- Legal Lot and Block 19 / H
- Assessor Parcel Number 01-10-23-5740-0080-0190
Ownership History
Purchase Details
Home Financials for this Owner
Home Financials are based on the most recent Mortgage that was taken out on this home.Purchase Details
Home Financials for this Owner
Home Financials are based on the most recent Mortgage that was taken out on this home.Similar Homes in Hawthorne, FL
Home Values in the Area
Average Home Value in this Area
Purchase History
| Date | Type | Sale Price | Title Company |
|---|---|---|---|
| Warranty Deed | $305,000 | Fields Franklin D | |
| Warranty Deed | $120,000 | Attorney |
Mortgage History
| Date | Status | Loan Amount | Loan Type |
|---|---|---|---|
| Open | $305,000 | VA | |
| Previous Owner | $135,000 | Future Advance Clause Open End Mortgage | |
| Previous Owner | $117,826 | FHA | |
| Previous Owner | $20,000 | Unknown |
Property History
| Date | Event | Price | Change | Sq Ft Price |
|---|---|---|---|---|
| 12/17/2023 12/17/23 | Off Market | $120,000 | -- | -- |
| 07/18/2022 07/18/22 | Sold | $305,000 | +2.0% | $160 / Sq Ft |
| 06/21/2022 06/21/22 | Off Market | $299,000 | -- | -- |
| 06/15/2022 06/15/22 | Pending | -- | -- | -- |
| 06/08/2022 06/08/22 | For Sale | $299,000 | +149.2% | $157 / Sq Ft |
| 10/09/2013 10/09/13 | Sold | $120,000 | -13.0% | $63 / Sq Ft |
| 09/25/2013 09/25/13 | Pending | -- | -- | -- |
| 09/25/2013 09/25/13 | For Sale | $138,000 | -- | $72 / Sq Ft |
Tax History Compared to Growth
Tax History
| Year | Tax Paid | Tax Assessment Tax Assessment Total Assessment is a certain percentage of the fair market value that is determined by local assessors to be the total taxable value of land and additions on the property. | Land | Improvement |
|---|---|---|---|---|
| 2024 | $4,230 | $244,150 | $22,000 | $222,150 |
| 2023 | $4,125 | $236,630 | $22,000 | $214,630 |
| 2022 | $1,410 | $113,140 | $0 | $0 |
| 2021 | $1,403 | $109,850 | $0 | $0 |
| 2020 | $1,411 | $108,340 | $0 | $0 |
| 2019 | $1,415 | $105,910 | $102,610 | $3,300 |
| 2018 | $1,442 | $105,970 | $103,550 | $2,420 |
| 2017 | $1,438 | $103,790 | $101,370 | $2,420 |
| 2016 | $1,388 | $101,660 | $0 | $0 |
| 2015 | $1,447 | $104,021 | $0 | $0 |
| 2014 | $1,528 | $105,538 | $0 | $0 |
Agents Affiliated with this Home
-
Lynn Hughes

Seller's Agent in 2022
Lynn Hughes
RE/MAX
(412) 559-7335
3 in this area
114 Total Sales
-
Lisa Taylor-Multinational Team

Buyer's Agent in 2022
Lisa Taylor-Multinational Team
RE/MAX
(352) 870-9898
1 in this area
65 Total Sales
-
D
Seller's Agent in 2013
DEBORAH TAYLOR
WATSON REALTY CORP
-
J
Buyer's Agent in 2013
JOSEPH HESS
FLORIDA HOMES REALTY & MTG LLC
Map
Source: Stellar MLS
MLS Number: GC505771
APN: 01-10-23-5740-0080-0190
- 244 Cessna Way
- 200 Whirlwind Loop
- 202 Melrose Landing Blvd
- 327 Melrose Landing Blvd
- 340 Melrose Landing Blvd
- 127 Melrose Landing Dr
- 105 Slipper Way
- 110 Slipper Way
- 0 Violet Ave Unit 2046918
- TBA Rose Trail
- 158 Melrose Landing Blvd
- 410 Lily Trail
- 214 Violet Ave
- 0 Lily Trail Unit 24520789
- 0 Lily Trail
- 200 Melrose Landing Dr
- 0 Unassigned Address Unit 2004537
- 217 Lake Lucy Crescent
- 114 Dew Drop Dr
- 403 Lily Trail
