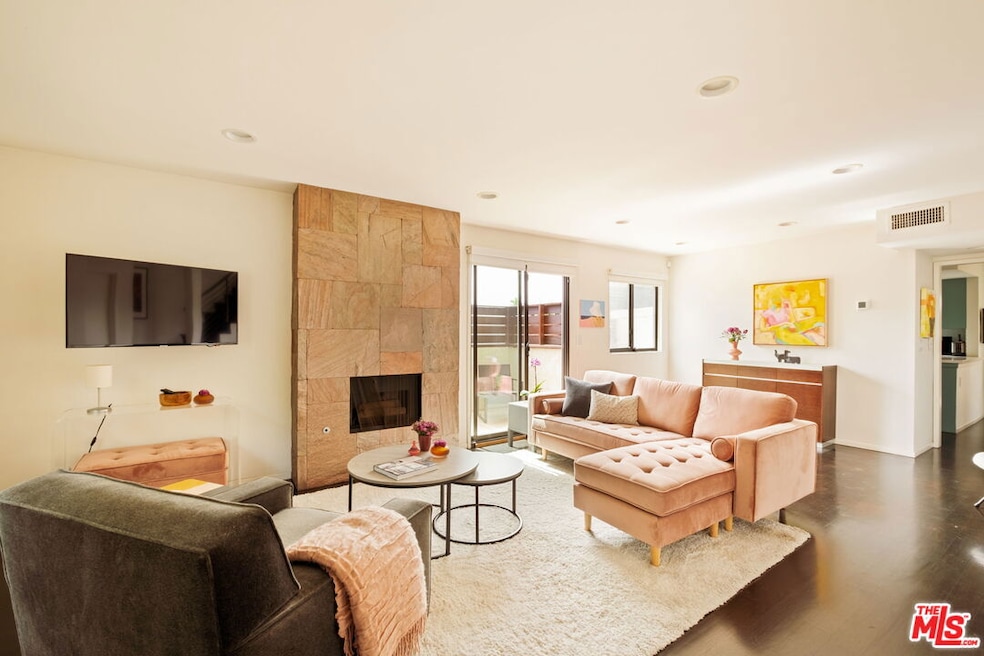2310 11th St Santa Monica, CA 90405
Sunset Park NeighborhoodEstimated payment $6,517/month
Highlights
- Popular Property
- Gourmet Kitchen
- Gated Parking
- Will Rogers Elementary Rated A
- Primary Bedroom Suite
- Contemporary Architecture
About This Home
This bright and inviting walk-up townhouse lives like a private home, with no neighbors above or below, just one shared wall, and its own private two-car garage. A direct-entry porch opens to a sun-filled living room with a gas fireplace, space for dining, study, or sitting area, and access to a private patio. The great room flows into a large, fully updated kitchen with colorful cabinetry, stone countertops, and stainless steel appliances, plus an adjacent dining area and access to a second patio for outdoor lounging. An updated powder room completes the main level. Upstairs, two spacious bedrooms include a primary suite with remodeled bath and balcony, along with a second updated bath and a convenient laundry area. Additional features include three exposures (south, west, and east) that fill the home with natural light, dark hardwood floors, recessed lighting, crisp white walls, central heat and air, and excellent closet space throughout. The private garage below provides secure parking, extra storage, and direct unit entry. Move-in ready and located in an intimate five-unit building in Sunset Park, just blocks to Bob's Market, Will Rogers Elementary, neighborhood parks, gyms, and dining, and only eleven blocks to the beach. HOA dues are $675/month and include earthquake insurance, water, sewer, and trash. A modern yet warm retreat, thoughtfully designed to maximize space, comfort, and style.
Open House Schedule
-
Sunday, September 14, 20252:00 to 5:00 pm9/14/2025 2:00:00 PM +00:009/14/2025 5:00:00 PM +00:00Add to Calendar
-
Tuesday, September 16, 202511:00 am to 2:00 pm9/16/2025 11:00:00 AM +00:009/16/2025 2:00:00 PM +00:00Add to Calendar
Townhouse Details
Home Type
- Townhome
Est. Annual Taxes
- $6,226
Year Built
- Built in 1982 | Remodeled
Lot Details
- 5,961 Sq Ft Lot
- End Unit
- East Facing Home
- Sprinkler System
HOA Fees
- $675 Monthly HOA Fees
Parking
- 2 Car Direct Access Garage
- Gated Parking
Home Design
- Contemporary Architecture
- Entry on the 1st floor
- Turnkey
- Stucco
Interior Spaces
- 1,332 Sq Ft Home
- 2-Story Property
- Built-In Features
- Recessed Lighting
- Gas Fireplace
- Custom Window Coverings
- Sliding Doors
- Entryway
- Living Room with Fireplace
- Dining Area
- Security System Owned
Kitchen
- Gourmet Kitchen
- Breakfast Area or Nook
- Oven or Range
- Range with Range Hood
- Dishwasher
- Disposal
Flooring
- Wood
- Carpet
Bedrooms and Bathrooms
- 2 Bedrooms
- All Upper Level Bedrooms
- Primary Bedroom Suite
- Remodeled Bathroom
- Powder Room
Laundry
- Laundry on upper level
- Dryer
- Washer
Outdoor Features
- Living Room Balcony
- Open Patio
Location
- City Lot
Utilities
- Central Heating and Cooling System
- Gas Water Heater
- Sewer in Street
Listing and Financial Details
- Assessor Parcel Number 4284-012-028
Community Details
Overview
- Association fees include building and grounds, water and sewer paid, trash, earthquake insurance
- 5 Units
Pet Policy
- Pets Allowed
Map
Home Values in the Area
Average Home Value in this Area
Tax History
| Year | Tax Paid | Tax Assessment Tax Assessment Total Assessment is a certain percentage of the fair market value that is determined by local assessors to be the total taxable value of land and additions on the property. | Land | Improvement |
|---|---|---|---|---|
| 2025 | $6,226 | $495,793 | $186,168 | $309,625 |
| 2024 | $6,226 | $486,072 | $182,518 | $303,554 |
| 2023 | $6,122 | $476,542 | $178,940 | $297,602 |
| 2022 | $6,032 | $467,199 | $175,432 | $291,767 |
| 2021 | $5,859 | $458,040 | $171,993 | $286,047 |
| 2020 | $5,816 | $453,344 | $170,230 | $283,114 |
| 2019 | $5,749 | $444,456 | $166,893 | $277,563 |
| 2018 | $5,412 | $435,742 | $163,621 | $272,121 |
| 2016 | $5,195 | $418,823 | $157,268 | $261,555 |
| 2015 | $5,124 | $412,533 | $154,906 | $257,627 |
| 2014 | $5,061 | $404,453 | $151,872 | $252,581 |
Property History
| Date | Event | Price | Change | Sq Ft Price |
|---|---|---|---|---|
| 09/11/2025 09/11/25 | For Sale | $999,000 | -- | $750 / Sq Ft |
Purchase History
| Date | Type | Sale Price | Title Company |
|---|---|---|---|
| Interfamily Deed Transfer | -- | None Available |
Source: The MLS
MLS Number: 25589969
APN: 4284-012-028
- 2402 11th St
- 848 Pacific St Unit 2
- 2420 Euclid St
- 1102 Maple St
- 729 Cedar St
- 2016 Euclid St Unit 15
- 1329 Grant St
- 1334 Pine St
- 1333 Grant St
- 1212 Ocean Park Blvd Unit 2
- 827 Bay St Unit 2
- 1943 12th St Unit 2
- 1918 11th St Unit D
- 709 Ocean Park Blvd
- 717 Copeland Ct Unit 4
- 631 Strand St Unit 4
- 649 Ocean Park Blvd
- 626 Pacific St
- 1925 Euclid St
- 828 Hill St
- 2318 10th St Unit 1
- 2101 10th St Unit C
- 1102 Maple St
- 1034 Bay St Unit C
- 1103 Ocean Park Blvd Unit C
- 839 Grant St
- 1128 Ocean Park Blvd
- 1011 Pico Blvd Unit 13
- 827 Bay St Unit 2
- 1922 11th St Unit 2B2B
- 1933 12th St Unit C
- 1938 Euclid St
- 2615-2623 Euclid St
- 1868 10th St Unit 2
- 2534 7th St Unit 1
- 1860 10th St
- 1915 12th St
- 722 Copeland Ct Unit 3
- 621 Strand St Unit 4
- 1856 9th St Unit 1







