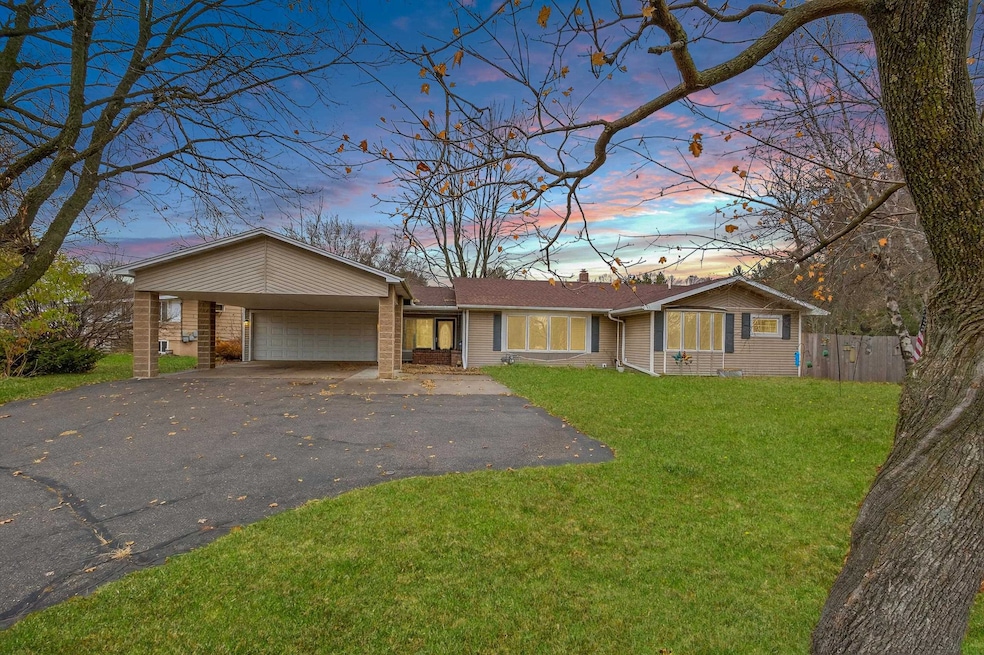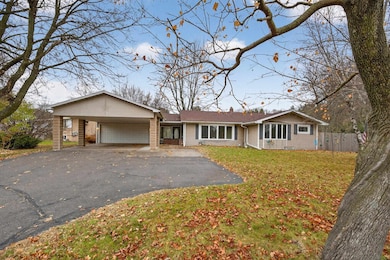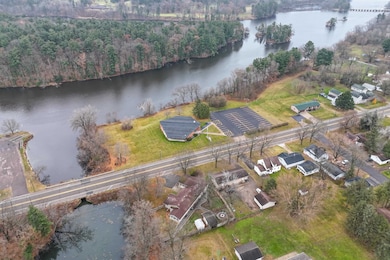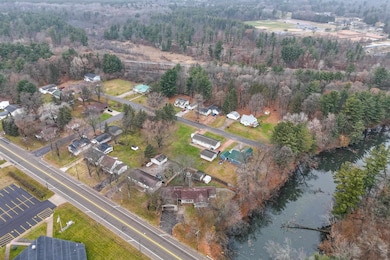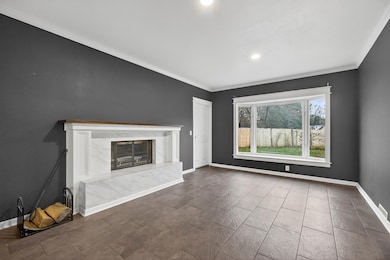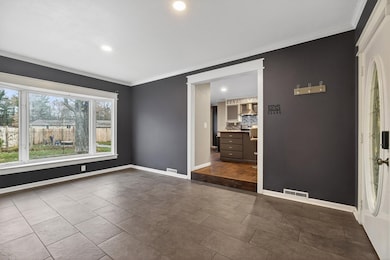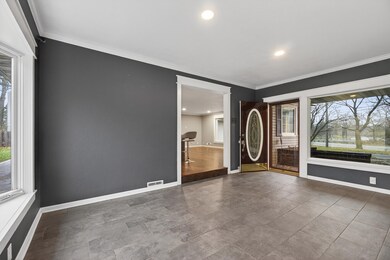2310 2nd Ave S Wisconsin Rapids, WI 54495
Estimated payment $2,291/month
Highlights
- Water Views
- Deck
- Ranch Style House
- Open Floorplan
- Freestanding Bathtub
- 3-minute walk to Firefighters Memorial
About This Home
Welcome to your private riverside retreat! This beautifully remodeled sprawling ranch home offers the perfect blend of modern luxury and serene natural beauty, with sweeping views of the Wisconsin River from nearly every room. Step inside to an impressive open-concept floor plan designed for today’s lifestyle. At the heart of the home is a chef-inspired kitchen featuring a large center island, perfect for gathering and entertaining. Flow seamlessly into the spacious living room, where a wall of windows floods the space with natural light. The luxurious primary suite is a true sanctuary. Unwind in the expansive spa-like bathroom complete with a tiled walk-in shower and freestanding soaking tub, and convenient private access through French doors to your very own sunroom—ideal for morning coffee or evening relaxation. Convenience meets elegance on the main level with main-floor laundry (including a half bath), a generous second bedroom with its own private en-suite full bath, and a grand foyer anchored by a cozy wood-burning fireplace—perfect for welcoming guests in style. Venture downstairs to discover even more living space: a huge lower-level rec room with a clever hidden closet, a third full bathroom, and 2–3 versatile bonus rooms that can easily serve as additional bedrooms, a home office, gym, or hobby spaces. Outside, the magic continues. Enjoy complete privacy in the fully fenced backyard, where new paver walkways lead to a stunning patio and custom firepit area—your new favorite spot for summer nights and riverside sunsets. A deck off the sunroom extends the living space outdoors, while practical features like a covered carport, oversized garage, and two garden sheds provide ample storage for all your toys and tools. This exceptional river-view ranch truly has it all—modern updates, thoughtful design, and an unbeatable location. Homes like this don’t come along often. Schedule your private showing today and make it yours!
Listing Agent
NEXTHOME PARTNERS Brokerage Phone: 715-424-3000 License #82157-94 Listed on: 11/21/2025

Home Details
Home Type
- Single Family
Est. Annual Taxes
- $5,331
Year Built
- Built in 1955
Lot Details
- 0.27 Acre Lot
- Fenced Yard
Home Design
- Ranch Style House
- Brick Exterior Construction
- Shingle Roof
- Vinyl Siding
Interior Spaces
- Open Floorplan
- Ceiling Fan
- Wood Burning Fireplace
- Entrance Foyer
- Sun or Florida Room
- Lower Floor Utility Room
- Laundry on main level
- Water Views
- Partially Finished Basement
- Basement Fills Entire Space Under The House
Flooring
- Carpet
- Laminate
- Tile
Bedrooms and Bathrooms
- 3 Bedrooms
- Bathroom on Main Level
- Freestanding Bathtub
- Soaking Tub
Parking
- 2 Car Attached Garage
- Carport
- Garage Door Opener
- Driveway
Outdoor Features
- Deck
- Patio
- Storage Shed
Utilities
- Forced Air Heating and Cooling System
- Natural Gas Water Heater
- Public Septic
Listing and Financial Details
- Assessor Parcel Number 3404824
Map
Home Values in the Area
Average Home Value in this Area
Tax History
| Year | Tax Paid | Tax Assessment Tax Assessment Total Assessment is a certain percentage of the fair market value that is determined by local assessors to be the total taxable value of land and additions on the property. | Land | Improvement |
|---|---|---|---|---|
| 2024 | $5,331 | $276,200 | $10,200 | $266,000 |
| 2023 | $4,314 | $160,700 | $10,200 | $150,500 |
| 2022 | $4,325 | $160,700 | $10,200 | $150,500 |
| 2021 | $2,993 | $117,800 | $10,200 | $107,600 |
| 2020 | $2,938 | $117,800 | $10,200 | $107,600 |
| 2019 | $2,892 | $117,800 | $10,200 | $107,600 |
| 2018 | $2,850 | $117,800 | $10,200 | $107,600 |
| 2017 | $2,903 | $114,900 | $15,000 | $99,900 |
| 2016 | $2,865 | $114,900 | $15,000 | $99,900 |
| 2015 | $2,871 | $114,900 | $15,000 | $99,900 |
Property History
| Date | Event | Price | List to Sale | Price per Sq Ft | Prior Sale |
|---|---|---|---|---|---|
| 11/21/2025 11/21/25 | For Sale | $349,900 | +45.8% | $114 / Sq Ft | |
| 11/01/2021 11/01/21 | Sold | $240,000 | +14.3% | $78 / Sq Ft | View Prior Sale |
| 08/24/2021 08/24/21 | For Sale | $209,900 | +61.5% | $68 / Sq Ft | |
| 01/02/2020 01/02/20 | For Sale | $130,000 | +1.8% | $75 / Sq Ft | |
| 01/01/2020 01/01/20 | Off Market | $127,700 | -- | -- | |
| 12/30/2019 12/30/19 | Sold | $127,700 | -1.8% | $73 / Sq Ft | View Prior Sale |
| 10/11/2019 10/11/19 | Price Changed | $130,000 | -10.3% | $75 / Sq Ft | |
| 05/16/2019 05/16/19 | For Sale | $144,900 | -- | $83 / Sq Ft |
Purchase History
| Date | Type | Sale Price | Title Company |
|---|---|---|---|
| Warranty Deed | $185,000 | Gowey Abstract & Title Company | |
| Leasehold Conv With Agreement Of Sale Fee Purchase Hawaii | $180,500 | Gowey Abstract & Title Company | |
| Warranty Deed | $180,500 | Gowey Abstract & Title Company | |
| Warranty Deed | $180,500 | Gowey Abstract & Title Company | |
| Warranty Deed | $127,700 | Misc Company | |
| Warranty Deed | $127,700 | Misc Company | |
| Quit Claim Deed | -- | -- |
Mortgage History
| Date | Status | Loan Amount | Loan Type |
|---|---|---|---|
| Previous Owner | $125,386 | FHA |
Source: Central Wisconsin Multiple Listing Service
MLS Number: 22505525
APN: 3404824
- 2610 Gaynor Ave
- 1426 21st Ave S Unit 1426
- 1410 21st Ave S
- 2020 Bridle Path
- 99 River Ridge Rd
- 1481 Wisconsin River Dr
- 2720 3rd St S
- 1930 Chase St
- 421 19th Ave S
- 445 Pepper Ave
- 350 Madison St
- 463 Case Ave
- 40 Acres Seneca Rd
- 2511 Cliff St
- 170 13th Ave S
- 2310 5th St S
- 2841 Lincoln St
- 170 15th Ave N
- 991 Wisconsin River Dr
- 840 6th St S
- 1310 21st Ave S
- 1740 Boles St
- 1155 19th Ave S
- 321 20th Ave S Unit B
- 430 8th Ave S
- 2921 George Rd
- 1211-1337 Pepper Ave
- 2241 14th St S
- 4750 8th St S
- 1321 Baker St
- 161 17th St N
- 621 32nd St N
- 3561 Washington St
- 515 North St
- 1144 County Road D
- 1678 Archer Ave Unit ID1244954P
- 5183 3rd Ave
- 3570 Page Dr
- 3500 Willow Dr
- 3284 Village Ln
