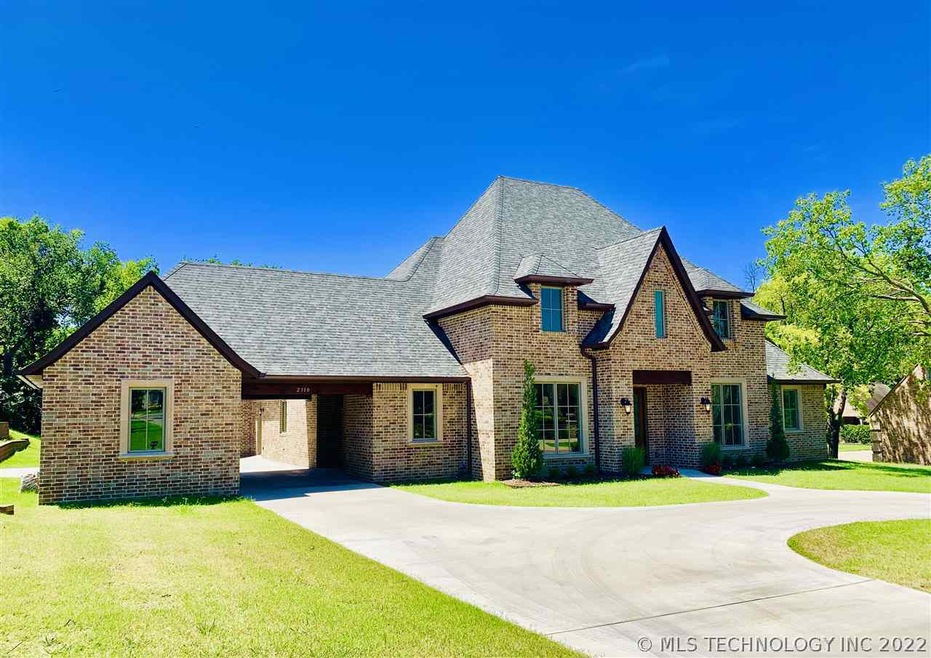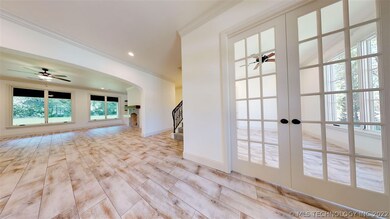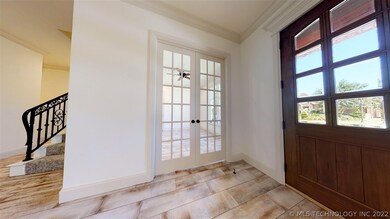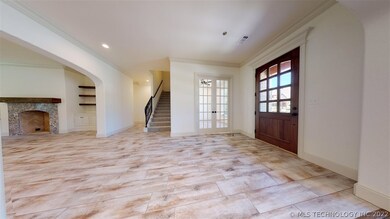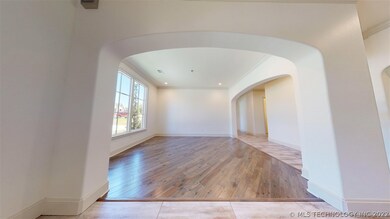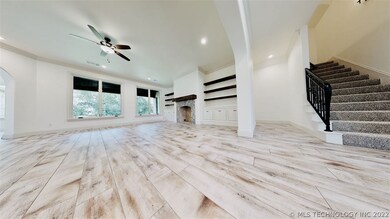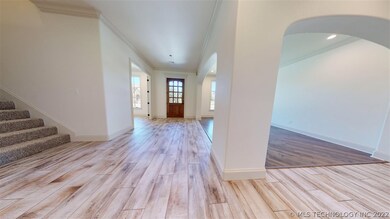2310 Augusta Rd Ardmore, OK 73401
Estimated Value: $652,000 - $825,000
Highlights
- Vaulted Ceiling
- Wood Flooring
- 1 Fireplace
- Plainview Primary School Rated A-
- Attic
- Covered Patio or Porch
About This Home
As of December 2019This Stunning custom build is waiting for its first owner and located in the Gated Rockford Addition. Over the top quality with ALL of the finest amenities! 1st Level: Formal Dining, Office/Flex Room, Living Room with Fireplace, Powder Room, Gourmet kitchen: Wolf gas range, Bosch microwave, convection oven, and traditional oven, Bosch dishwasher, walk in pantry, granite, built-in desk area, breakfast bar/island! Master retreat features Sitting Area, access to spacious outdoor covered patio are, Spa Style En-Suite with 2 closets, Soaking tub, XL Tiled shower, & make-up vanity area. Huge Laundry room has tons of Storage & farm sink. 2nd Level: 2nd Living Area/Bonus Room, 3 Guest Bedrooms with walk-in closets, 2 Bathrooms, and Multiple Storage Areas. Parking: Circle Drive, 2 Car Garage Plus An additional 1 Car Rear Entry Garage with Porte-Cochere Connection. Other Features: Soaring Ceilings, Tons of Sierra Pacific Windows, Cast Iron Sinks and Tubs, Granite Throughout, Attic Space a
Home Details
Home Type
- Single Family
Est. Annual Taxes
- $5,045
Year Built
- Built in 2018
Lot Details
- 0.59 Acre Lot
- Sprinkler System
Parking
- 3 Car Garage
Home Design
- Brick Exterior Construction
- Slab Foundation
- Composition Roof
Interior Spaces
- 4,200 Sq Ft Home
- 2-Story Property
- Vaulted Ceiling
- Ceiling Fan
- 1 Fireplace
- Insulated Windows
- Fire and Smoke Detector
- Attic
Kitchen
- Oven
- Range
- Microwave
- Dishwasher
- Disposal
Flooring
- Wood
- Carpet
- Tile
Bedrooms and Bathrooms
- 4 Bedrooms
Eco-Friendly Details
- Energy-Efficient Windows
Outdoor Features
- Covered Patio or Porch
- Exterior Lighting
- Rain Gutters
Utilities
- Zoned Heating and Cooling
- Heat Pump System
- Electric Water Heater
Community Details
- Therockfor Subdivision
Ownership History
Purchase Details
Purchase Details
Home Financials for this Owner
Home Financials are based on the most recent Mortgage that was taken out on this home.Purchase Details
Purchase Details
Purchase Details
Purchase Details
Home Values in the Area
Average Home Value in this Area
Purchase History
| Date | Buyer | Sale Price | Title Company |
|---|---|---|---|
| Singh Ghuman Param Pal | -- | None Listed On Document | |
| Citizens Bank And Trust Company | $435,000 | None Available | |
| Ghuman Gursharan | $585,000 | None Available | |
| Bf Homes Llc | -- | None Available | |
| Rozzell R Harold | $5,000 | -- | |
| Deer Lake Ranch Inc | $180,000 | -- | |
| Rockford Trio Llc | $227,000 | -- |
Property History
| Date | Event | Price | List to Sale | Price per Sq Ft |
|---|---|---|---|---|
| 12/23/2019 12/23/19 | Sold | $585,000 | -10.0% | $139 / Sq Ft |
| 07/21/2019 07/21/19 | Pending | -- | -- | -- |
| 07/21/2019 07/21/19 | For Sale | $649,900 | -- | $155 / Sq Ft |
Tax History Compared to Growth
Tax History
| Year | Tax Paid | Tax Assessment Tax Assessment Total Assessment is a certain percentage of the fair market value that is determined by local assessors to be the total taxable value of land and additions on the property. | Land | Improvement |
|---|---|---|---|---|
| 2025 | $7,449 | $85,328 | $6,000 | $79,328 |
| 2024 | $7,449 | $81,265 | $6,000 | $75,265 |
| 2023 | $7,094 | $77,395 | $6,000 | $71,395 |
| 2022 | $6,676 | $73,710 | $6,000 | $67,710 |
| 2021 | $6,541 | $70,200 | $6,000 | $64,200 |
| 2020 | $6,609 | $70,200 | $9,240 | $60,960 |
| 2019 | $5,096 | $55,560 | $3,282 | $52,278 |
| 2018 | $284 | $3,126 | $3,126 | $0 |
| 2017 | $272 | $2,977 | $2,977 | $0 |
| 2016 | $260 | $2,835 | $2,835 | $0 |
| 2015 | $255 | $2,700 | $2,700 | $0 |
| 2014 | $255 | $2,700 | $2,700 | $0 |
Map
Source: MLS Technology
MLS Number: 35817
APN: 1070-00-001-012-0-001-00
- 2410 Augusta Rd
- 2412 S Rockford Pkwy
- 811 Rosewood St
- 820 Virginia Ln
- 535 Sunset Dr SW
- 2200 Cloverleaf Place
- 2212 Cloverleaf Place
- 2222 Cloverleaf Place
- 824 Sunset Dr SW
- 1800 SW 6th St
- 1804 Stanley St SW
- 917 Q St SW
- 58 Overland Route
- 1616 6th Ave SW
- 1703 3rd Ave SW
- 35 Overland Route
- 1006 S Rockford Rd
- 36 Overland Route
- 307 P St SW
- 1723 Bixby St
- 2316 Augusta Rd
- 2306 Augusta Dr
- 2306 Augusta Rd
- 2311 Augusta Rd
- 2311 Augusta Rd
- 701 Rosewood St
- 2305 Augusta Rd
- 612 Pebble Beach Dr
- 704 Rosewood St
- 719 Virginia Ln
- 705 Rosewood St
- 2210 Torrey Pines
- 716 Virginia Ln
- 610 Pine Hurst
- 609 Pine Hurst
- 2209 Torrey Pines
- 723 Virginia Ln
- 720 Virginia Ln
- 610 Pebble Beach Dr
