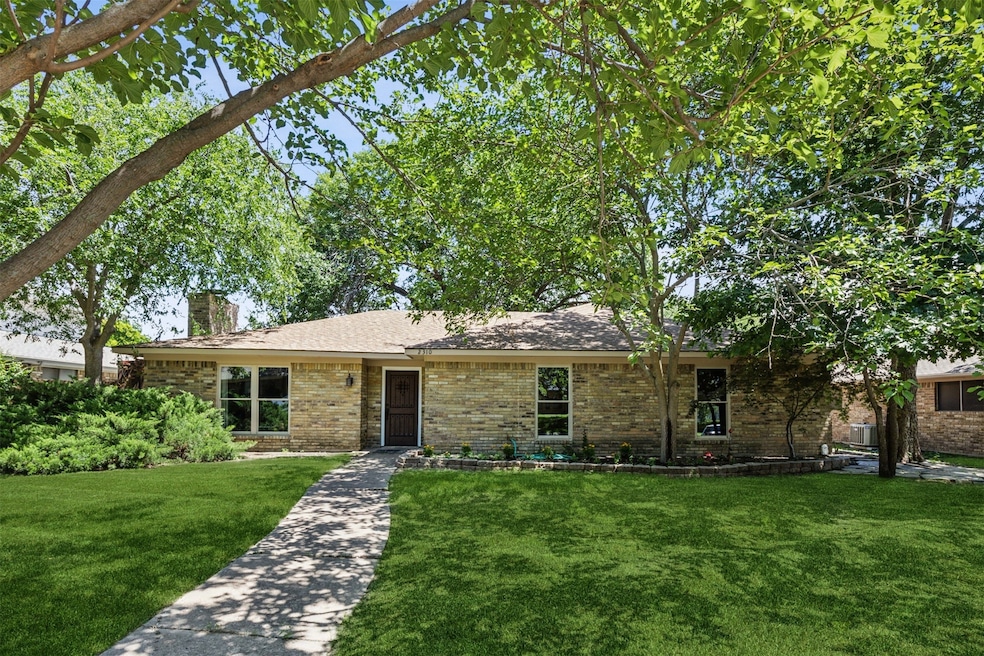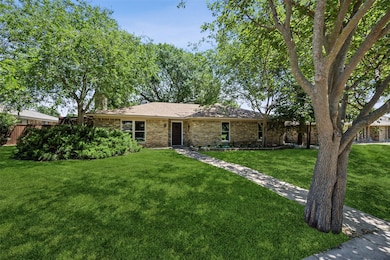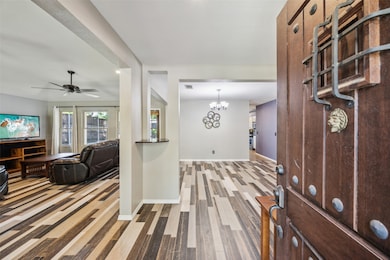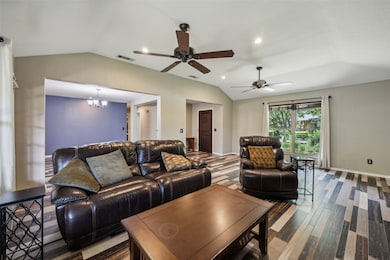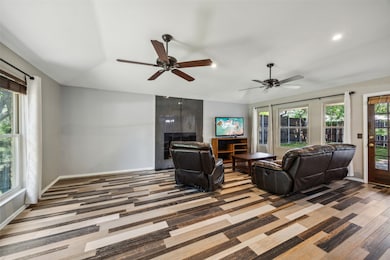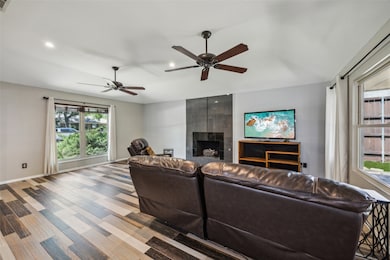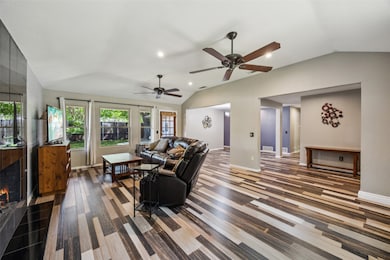
2310 Bengal Ln Plano, TX 75023
Hughston NeighborhoodEstimated payment $2,736/month
Highlights
- Partially Wooded Lot
- Traditional Architecture
- Covered Patio or Porch
- Hughston Elementary School Rated A
- Lawn
- Breakfast Area or Nook
About This Home
Mortgage savings may be available for buyers of this listing. Welcome to this stunning one-story gem nestled in the heart of Plano's Parker Road Estates, surrounded by mature shade trees in a peaceful setting with Plano ISD. This move-in ready home boasts a bright and open floorplan, filled with natural light from an abundance of windows. At the heart of the home lies a spacious living room featuring a sleek, modern fireplace that adds both warmth and style. Rich wood-like floors flow throughout, enhancing the home’s inviting charm. The generous dining room is perfect for gatherings and special occasions, while the chef-inspired kitchen dazzles with designer tile backsplash, ample counter and cabinet space, and a sunny breakfast nook. The serene master suite is a true retreat with a spa-like walk-in shower, dual sink vanity, and a show-stopping oversized closet. Enjoy the outdoors in your private backyard oasis with a stone-paved patio, covered seating area, and lush trees offering plenty of shade. Updates include: water heater, electrical breaker panel (2021), fence (2019), Pella double hung windows whole house (2018), replacement of the entire underground cast iron drain system (2025). Ideally located near top-rated schools, shopping, dining, parks, and entertainment—this beautiful home has it all. Schedule your tour today—your perfect Plano lifestyle awaits!
Listing Agent
Rachael Wang
Redfin Corporation Brokerage Phone: 817-783-4605 License #0619486 Listed on: 05/22/2025

Home Details
Home Type
- Single Family
Est. Annual Taxes
- $6,301
Year Built
- Built in 1975
Lot Details
- 8,276 Sq Ft Lot
- Privacy Fence
- Wood Fence
- Interior Lot
- Level Lot
- Cleared Lot
- Partially Wooded Lot
- Many Trees
- Lawn
- Back Yard
Parking
- 2 Car Attached Garage
- Enclosed Parking
- Rear-Facing Garage
- Garage Door Opener
- Secure Parking
Home Design
- Traditional Architecture
- Brick Exterior Construction
- Slab Foundation
- Composition Roof
Interior Spaces
- 1,910 Sq Ft Home
- 1-Story Property
- Ceiling Fan
- Gas Fireplace
- Window Treatments
- Living Room with Fireplace
- Fire and Smoke Detector
Kitchen
- Breakfast Area or Nook
- Electric Oven
- Electric Cooktop
- Microwave
- Dishwasher
- Disposal
Flooring
- Laminate
- Ceramic Tile
Bedrooms and Bathrooms
- 3 Bedrooms
- 2 Full Bathrooms
Laundry
- Laundry in Utility Room
- Washer and Electric Dryer Hookup
Outdoor Features
- Covered Patio or Porch
Schools
- Hughston Elementary School
- Vines High School
Utilities
- Central Heating and Cooling System
- Heating System Uses Natural Gas
- Phone Available
- Cable TV Available
Community Details
- Parker Road Estates West 2 E Subdivision
- Community Mailbox
Listing and Financial Details
- Legal Lot and Block 3 / 31
- Assessor Parcel Number R056103100301
Map
Home Values in the Area
Average Home Value in this Area
Tax History
| Year | Tax Paid | Tax Assessment Tax Assessment Total Assessment is a certain percentage of the fair market value that is determined by local assessors to be the total taxable value of land and additions on the property. | Land | Improvement |
|---|---|---|---|---|
| 2024 | $4,819 | $372,680 | $105,000 | $304,284 |
| 2023 | $4,819 | $338,800 | $105,000 | $293,784 |
| 2022 | $5,886 | $308,000 | $95,000 | $265,112 |
| 2021 | $5,646 | $280,000 | $70,000 | $210,000 |
| 2020 | $5,471 | $267,947 | $70,000 | $197,947 |
| 2019 | $5,752 | $266,135 | $70,000 | $203,296 |
| 2018 | $5,273 | $241,941 | $70,000 | $191,843 |
| 2017 | $4,794 | $243,596 | $66,000 | $177,596 |
| 2016 | $4,413 | $213,865 | $50,000 | $163,865 |
| 2015 | $3,322 | $192,188 | $50,000 | $142,188 |
Property History
| Date | Event | Price | Change | Sq Ft Price |
|---|---|---|---|---|
| 08/06/2025 08/06/25 | Price Changed | $409,000 | -4.9% | $214 / Sq Ft |
| 06/20/2025 06/20/25 | Price Changed | $430,000 | -2.3% | $225 / Sq Ft |
| 06/11/2025 06/11/25 | Price Changed | $440,000 | -1.1% | $230 / Sq Ft |
| 05/28/2025 05/28/25 | For Sale | $445,000 | -- | $233 / Sq Ft |
Purchase History
| Date | Type | Sale Price | Title Company |
|---|---|---|---|
| Interfamily Deed Transfer | -- | Old Republic Title | |
| Vendors Lien | -- | Fnt | |
| Warranty Deed | -- | -- |
Mortgage History
| Date | Status | Loan Amount | Loan Type |
|---|---|---|---|
| Previous Owner | $135,356 | Seller Take Back | |
| Previous Owner | $187,000 | New Conventional | |
| Previous Owner | $131,100 | New Conventional | |
| Previous Owner | $146,150 | Purchase Money Mortgage | |
| Previous Owner | $109,458 | FHA |
Similar Homes in Plano, TX
Source: North Texas Real Estate Information Systems (NTREIS)
MLS Number: 20940806
APN: R-0561-031-0030-1
- 2420 Winterstone Dr
- 3320 Canyon Valley Trail
- 2115 Bengal Ln
- 2117 Treehouse Ln
- 2404 Deep Valley Trail
- 2500 Deep Valley Trail
- 3840 Silverstone Dr
- 2404 Glenhaven Dr
- 2244 Covinton Ln
- 3609 Knob Hill Dr
- 3701 Knob Hill Dr
- 3717 Knob Hill Dr
- 2316 Tamarisk Ln
- 2337 Chace Ct
- 2701 Landershire Ln
- 2004 Lake Side Ln
- 2333 Tamarisk Ln
- 2717 Bengal Ln
- 2700 Cross Bend Rd
- 2724 Downing Dr
- 3357 Canyon Valley Trail
- 2212 Canyon Valley Trail
- 2501 Glenhaven Dr
- 3209 Tree House Ln Unit ID1019486P
- 3400 Custer Rd
- 2620 Winterstone Dr
- 3101 Parkside Dr
- 2605 Plateau Dr Unit ID1019536P
- 2220 Teakwood Ln
- 1813 Cross Bend Rd
- 2130 Teakwood Ln
- 2120 Teakwood Ln Unit 2122
- 2116 Teakwood Ln
- 2809 Deep Valley Trail
- 1716 Belgrade Dr
- 3509 Hilltop Ln
- 2117 Argyle Dr
- 2613 La Vida Place
- 1604 Scottsdale Dr
- 3101 Townbluff Dr Unit 622
