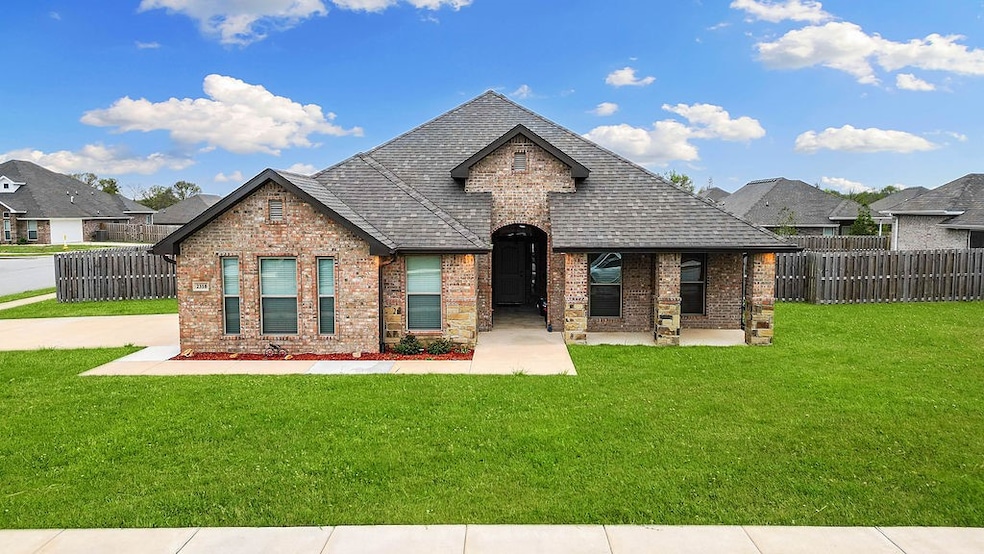2310 Carper Ln Pea Ridge, AR 72751
Estimated payment $2,471/month
Highlights
- Attic
- Granite Countertops
- 2 Car Attached Garage
- Corner Lot
- Covered Patio or Porch
- Eat-In Kitchen
About This Home
Welcome to Avalon, the first subdivision you'll reach when entering Pea Ridge from Bentonville—only 11 minutes to the Wal-mart Home Office. This corner-lot home features a spacious side-entry, oversized garage and a bright, open-concept layout perfect for comfortable living and entertaining. With four generously sized bedrooms and three full bathrooms, there’s plenty of room for entertaining. Natural light highlights the wood-look tile floors and granite countertops, while the living room flows seamlessly into the kitchen and dining area with a cozy fireplace. The primary suite includes a large en-suite bath with dual vanities, a soaking tub, step-in shower, and walk-in closet. Enjoy the outdoors from the covered patio and fenced backyard or relax on the front porch and enjoy the neighborhood charm. Don’t miss your chance to own this beautiful home in one of Pea Ridge’s most desirable locations!
Listing Agent
Lindsey & Assoc Inc Branch Brokerage Phone: 479-636-2200 License #EB00093918 Listed on: 04/21/2025
Co-Listing Agent
Lindsey & Assoc Inc Branch Brokerage Phone: 479-636-2200 License #EB00093848
Home Details
Home Type
- Single Family
Est. Annual Taxes
- $2,936
Year Built
- Built in 2022
Lot Details
- 0.28 Acre Lot
- South Facing Home
- Privacy Fence
- Wood Fence
- Back Yard Fenced
- Corner Lot
- Level Lot
HOA Fees
- $17 Monthly HOA Fees
Home Design
- Slab Foundation
- Shingle Roof
- Architectural Shingle Roof
Interior Spaces
- 2,398 Sq Ft Home
- 1-Story Property
- Ceiling Fan
- Electric Fireplace
- Double Pane Windows
- Vinyl Clad Windows
- Blinds
- Storage
- Carpet
- Attic
Kitchen
- Eat-In Kitchen
- Gas Range
- Microwave
- Ice Maker
- Dishwasher
- Granite Countertops
- Disposal
Bedrooms and Bathrooms
- 4 Bedrooms
- Walk-In Closet
- 3 Full Bathrooms
- Soaking Tub
Laundry
- Dryer
- Washer
Home Security
- Smart Home
- Fire and Smoke Detector
Parking
- 2 Car Attached Garage
- Garage Door Opener
Utilities
- Central Air
- Heating System Uses Gas
- Heat Pump System
- Gas Water Heater
Additional Features
- Covered Patio or Porch
- City Lot
Community Details
- Association fees include management
- Avalon Sub Ph 1 Pea Ridge Subdivision
Listing and Financial Details
- Tax Lot 154
Map
Home Values in the Area
Average Home Value in this Area
Tax History
| Year | Tax Paid | Tax Assessment Tax Assessment Total Assessment is a certain percentage of the fair market value that is determined by local assessors to be the total taxable value of land and additions on the property. | Land | Improvement |
|---|---|---|---|---|
| 2025 | $4,478 | $80,735 | $11,600 | $69,135 |
| 2024 | $3,469 | $80,735 | $11,600 | $69,135 |
| 2023 | $3,304 | $58,060 | $6,800 | $51,260 |
| 2022 | $404 | $6,800 | $6,800 | $0 |
Property History
| Date | Event | Price | List to Sale | Price per Sq Ft | Prior Sale |
|---|---|---|---|---|---|
| 10/24/2025 10/24/25 | Pending | -- | -- | -- | |
| 10/17/2025 10/17/25 | Price Changed | $420,000 | -3.4% | $175 / Sq Ft | |
| 09/29/2025 09/29/25 | Price Changed | $435,000 | -2.2% | $181 / Sq Ft | |
| 08/10/2025 08/10/25 | Price Changed | $445,000 | -2.2% | $186 / Sq Ft | |
| 07/03/2025 07/03/25 | Price Changed | $454,800 | 0.0% | $190 / Sq Ft | |
| 04/21/2025 04/21/25 | For Sale | $454,900 | +9.9% | $190 / Sq Ft | |
| 04/26/2024 04/26/24 | Sold | $414,000 | -0.2% | $173 / Sq Ft | View Prior Sale |
| 03/25/2024 03/25/24 | Pending | -- | -- | -- | |
| 03/15/2024 03/15/24 | For Sale | $414,900 | -2.7% | $173 / Sq Ft | |
| 09/26/2022 09/26/22 | Sold | $426,491 | +0.9% | $181 / Sq Ft | View Prior Sale |
| 08/29/2022 08/29/22 | Pending | -- | -- | -- | |
| 08/12/2022 08/12/22 | Price Changed | $422,541 | -9.7% | $180 / Sq Ft | |
| 06/15/2022 06/15/22 | For Sale | $467,761 | -- | $199 / Sq Ft |
Purchase History
| Date | Type | Sale Price | Title Company |
|---|---|---|---|
| Warranty Deed | $414,000 | Waco Title | |
| Warranty Deed | $426,491 | None Listed On Document |
Mortgage History
| Date | Status | Loan Amount | Loan Type |
|---|---|---|---|
| Open | $234,000 | New Conventional | |
| Previous Owner | $231,491 | Balloon |
Source: Northwest Arkansas Board of REALTORS®
MLS Number: 1305455
APN: 13-03552-000
- 1809 Abbott Ln
- 2000 Decker Rd
- 646 Lynn Dr
- 1051 Asboth St
- 117 Van Dorn St
- 296 Van Dorn St
- 403 N Curtis Ave
- 655 Ray St
- 339 N Davis St
- 825 Baker St
- 287 Mcintosh St
- 264 Mcintosh St
- 745 Harrison St
- 1285 Weston St
- 195 W Pickens Rd
- 820 Eagle Crest
- 378 Lee Town Rd
- 108 Dobson St
- 400 W Pickens Rd
- 208 Wilson Blvd







