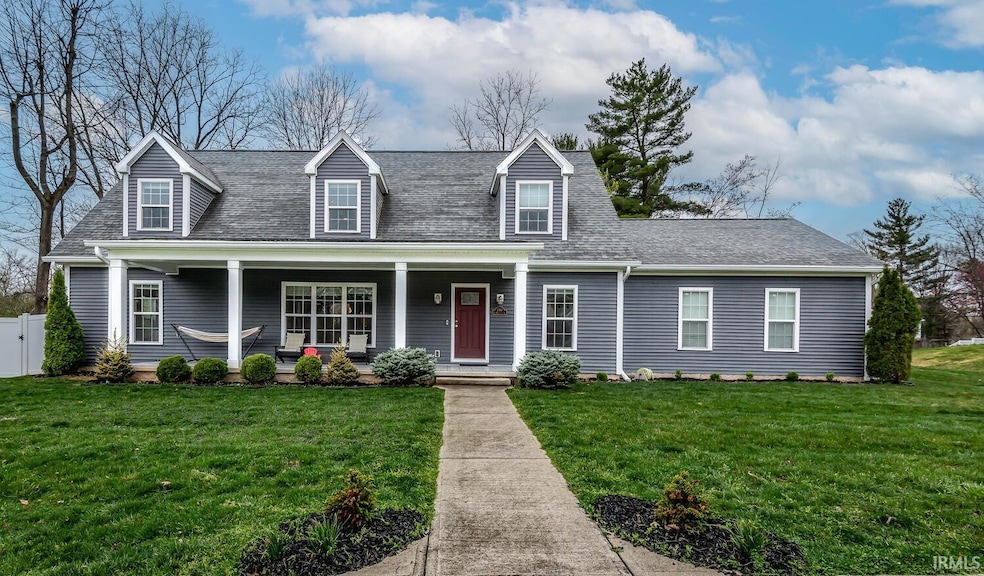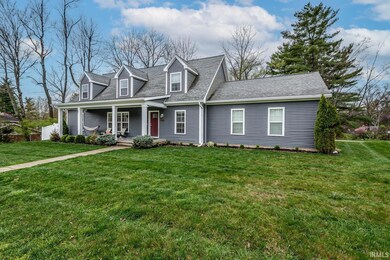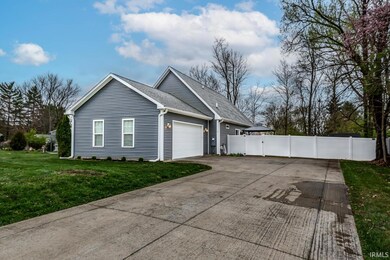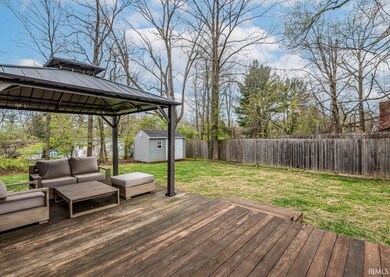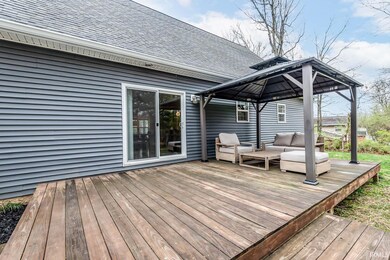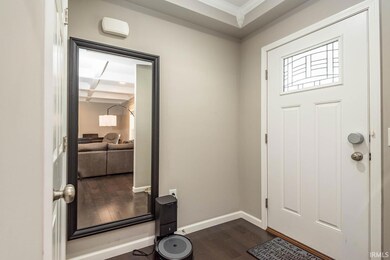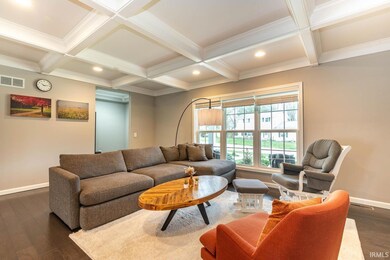
2310 E Wimbleton Ln Bloomington, IN 47401
Sycamore Knolls NeighborhoodHighlights
- Primary Bedroom Suite
- Open Floorplan
- Backs to Open Ground
- Childs Elementary School Rated A
- Cape Cod Architecture
- Wood Flooring
About This Home
As of June 2024One of Bloomington's popular and established neighborhoods is Sycamore Knolls, and its newest home is now being offered For Sale. This two story, gabled roof, Cape Cod is adorable. Situated on a corner lot, with new landscaping, encompassing over 1/4 acre. Relish in the rich tone of hardwood floors, recessed lighting, and coffered treatment ceilings. An open concept main level features a spacious great room, full of natural light and neutral wall colors. The kitchen, overlooking the great room, has custom cabinets, granite countertops, Whirlpool and LG ss appliances and large island with seating for four. Off to one side is the dining area and sliding doors going out to the deck. Enjoy the privately located primary suite with double vanity bath, separate water closet, tiled shower with dual heads and walk-in closet. At the opposite end of the first floor is a 2nd bedroom, with a walk-in closet and full bath directly across the hall. Conveniently located, next to the bathroom, is the laundry room, leading out to the 2 car garage. Upstairs are two more generously sized bedrooms, both with double closets, dormer windows perfect for a desk or chair, and fashionable ceiling fans. Between these bedrooms is a family room, play room, or rec room with gobs of storage and another full bath with a tub/shower combination. Sellers have added Ikea PVC flooring to the front porch and a gazebo on the back deck. The backyard is partially fenced and has a storage shed to match the house. Lawn has been fertilized and reseeded already for spring. Location is fantastic, 5 minutes to the mall, less than 10 minutes to downtown and campus. School district is Childs, Jackson Creek and Bloomington South. Come and make this meticulously cared for home yours to enjoy.
Last Agent to Sell the Property
RE/MAX Realty Professionals Brokerage Phone: 812-340-4604 Listed on: 04/06/2024

Last Buyer's Agent
RE/MAX Realty Professionals Brokerage Phone: 812-340-4604 Listed on: 04/06/2024

Home Details
Home Type
- Single Family
Est. Annual Taxes
- $5,817
Year Built
- Built in 2016
Lot Details
- 0.35 Acre Lot
- Lot Dimensions are 130 x 117
- Backs to Open Ground
- Corner Lot
- Property is zoned R2 - Residential Medium Lot
Parking
- 2 Car Attached Garage
- Garage Door Opener
- Driveway
Home Design
- Cape Cod Architecture
- Shingle Roof
- Asphalt Roof
- Vinyl Construction Material
Interior Spaces
- 2,646 Sq Ft Home
- 1.5-Story Property
- Open Floorplan
- Ceiling Fan
- Pocket Doors
- Entrance Foyer
- Crawl Space
Kitchen
- Eat-In Kitchen
- Breakfast Bar
- Kitchen Island
- Stone Countertops
Flooring
- Wood
- Carpet
- Ceramic Tile
Bedrooms and Bathrooms
- 4 Bedrooms
- Primary Bedroom Suite
- Walk-In Closet
- Double Vanity
- Bathtub with Shower
- Separate Shower
Laundry
- Laundry on main level
- Washer and Gas Dryer Hookup
Schools
- Childs Elementary School
- Jackson Creek Middle School
- Bloomington South High School
Utilities
- Central Air
- Heat Pump System
- Cable TV Available
Additional Features
- Covered patio or porch
- Suburban Location
Community Details
- Sycamore Knolls Subdivision
Listing and Financial Details
- Assessor Parcel Number 53-08-10-110-026.000-009
Ownership History
Purchase Details
Home Financials for this Owner
Home Financials are based on the most recent Mortgage that was taken out on this home.Purchase Details
Purchase Details
Similar Homes in Bloomington, IN
Home Values in the Area
Average Home Value in this Area
Purchase History
| Date | Type | Sale Price | Title Company |
|---|---|---|---|
| Deed | $393,000 | -- | |
| Warranty Deed | $393,000 | Titleplus | |
| Warranty Deed | -- | None Available | |
| Warranty Deed | -- | None Available |
Mortgage History
| Date | Status | Loan Amount | Loan Type |
|---|---|---|---|
| Open | $293,000 | Adjustable Rate Mortgage/ARM |
Property History
| Date | Event | Price | Change | Sq Ft Price |
|---|---|---|---|---|
| 06/05/2024 06/05/24 | Sold | $559,000 | 0.0% | $211 / Sq Ft |
| 04/06/2024 04/06/24 | For Sale | $559,000 | +42.2% | $211 / Sq Ft |
| 02/23/2017 02/23/17 | Sold | $393,000 | -1.7% | $149 / Sq Ft |
| 02/20/2017 02/20/17 | Pending | -- | -- | -- |
| 01/10/2017 01/10/17 | For Sale | $399,800 | -- | $151 / Sq Ft |
Tax History Compared to Growth
Tax History
| Year | Tax Paid | Tax Assessment Tax Assessment Total Assessment is a certain percentage of the fair market value that is determined by local assessors to be the total taxable value of land and additions on the property. | Land | Improvement |
|---|---|---|---|---|
| 2024 | $5,636 | $499,300 | $114,000 | $385,300 |
| 2023 | $2,908 | $519,200 | $114,000 | $405,200 |
| 2022 | $5,088 | $459,500 | $97,400 | $362,100 |
| 2021 | $4,207 | $400,100 | $91,400 | $308,700 |
| 2020 | $4,507 | $427,100 | $119,700 | $307,400 |
| 2019 | $4,397 | $415,300 | $67,000 | $348,300 |
| 2018 | $4,204 | $396,200 | $66,800 | $329,400 |
| 2017 | $4,062 | $382,000 | $61,100 | $320,900 |
| 2016 | $747 | $36,000 | $36,000 | $0 |
| 2014 | $750 | $36,000 | $36,000 | $0 |
Agents Affiliated with this Home
-

Seller's Agent in 2024
Jeff Warden
RE/MAX
(812) 340-4604
1 in this area
40 Total Sales
Map
Source: Indiana Regional MLS
MLS Number: 202411348
APN: 53-08-10-110-026.000-009
- 2131 E Meadowbluff Ct
- 2402 E Rock Creek Dr
- 2120 E Arden Dr
- 2002 S Georgetown Rd
- 2344 E Winding Brook Cir
- 2426 S Cottonwood Cir
- 1630 S Hathaway Ct
- 1620 S Hathaway Ct Unit 37
- 2823 S Stratford Dr
- 1648 S Ira St
- 1610 S Hathaway Ct
- 1600 S Hathaway Ct
- 2898 S Sare Rd
- 1607 S Renwick Blvd Unit 1
- 1606 S Ira St
- 1600 S Ira St
- 2228 E Cape Cod Dr
- 1817 E Cheyanne Ln
- 1528 S Hathaway Ct
- 2226 E Cape Cod Dr
