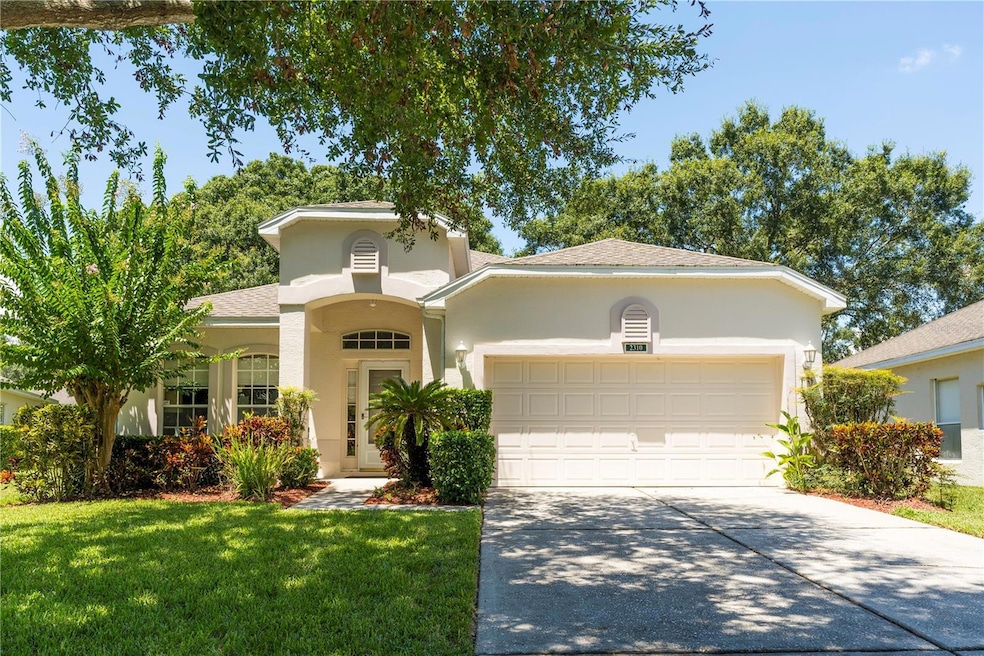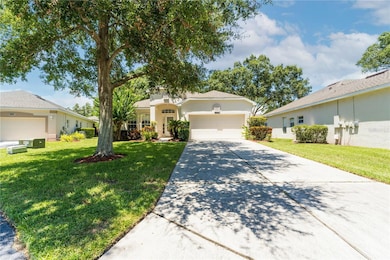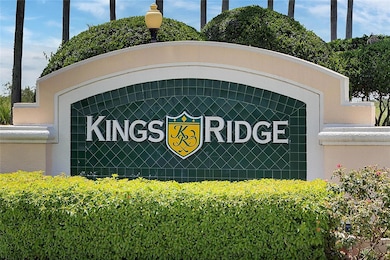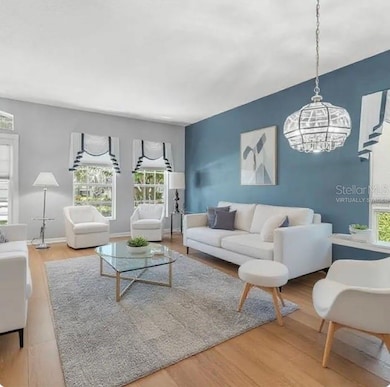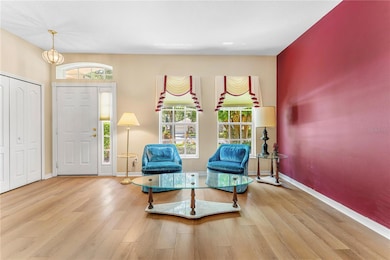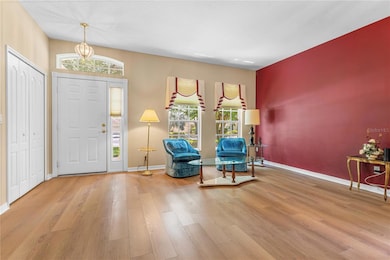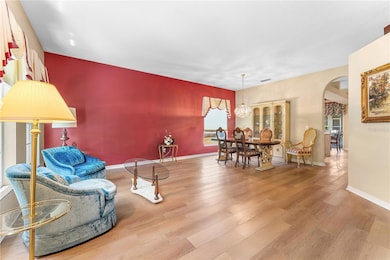2310 Grasmere Cir Clermont, FL 34711
Kings Ridge NeighborhoodEstimated payment $2,263/month
Highlights
- Golf Course Community
- Active Adult
- View of Trees or Woods
- Fitness Center
- Gated Community
- Open Floorplan
About This Home
Under contract-accepting backup offers. One or more photo(s) has been virtually staged. Welcome to 2310 Grasmere Cir, a beautifully maintained home in the highly desirable 55+ golf community of Kings Ridge in Clermont, where resort-style living meets everyday comfort. This popular St. Andrews floor plan offers 2 bedrooms, 2 bathrooms, and a versatile office that can serve as a third bedroom, den, or hobby space. The spacious kitchen will delight the chef and is ideal for entertaining, featuring an island, newer appliances, and warm all-wood cabinetry. Flexible living and dining areas provide multiple options, whether you prefer a formal setting, a cozy second family room, or even a game room, while the private owner’s suite includes dual vanities, a walk-in shower, and a large walk-in closet. This home has been thoughtfully updated for peace of mind, with the roof replaced in 2014, the A/C, hot water heater, garbage disposal, and washer all new in 2024, main living area flooring updated in 2022, Freshly Painted Exterior, textured ceilings with no popcorn, and exterior painting scheduled to be completed soon. Living in Kings Ridge means enjoying an impressive lineup of amenities, including two championship golf courses, three heated pools, two fitness centers, tennis and pickleball courts, and a vibrant social calendar with shows, bingo, dancing, card games, clubs, and movie nights. HOA dues also cover lawn maintenance, irrigation, exterior painting, cable, internet, landline, and even water, making life here truly hassle-free. Conveniently located near shopping, dining, healthcare, and historic downtown Clermont, which has events and weekly Farmers Market—and just a short drive to Disney—this home offers not only comfort and style but also an unmatched lifestyle in one of Central Florida’s most sought-after active adult communities. Don’t miss this opportunity to make it yours.
Listing Agent
BERKSHIRE HATHAWAY HOMESERVICES RESULTS REALTY Brokerage Phone: 407-203-0007 License #3171622 Listed on: 08/12/2025

Home Details
Home Type
- Single Family
Est. Annual Taxes
- $1,783
Year Built
- Built in 1997
Lot Details
- 6,659 Sq Ft Lot
- Cul-De-Sac
- East Facing Home
- Mature Landscaping
- Private Lot
- Landscaped with Trees
- Property is zoned PUD
HOA Fees
Parking
- 2 Car Attached Garage
- Oversized Parking
- Garage Door Opener
- Driveway
Home Design
- Brick Exterior Construction
- Slab Foundation
- Shingle Roof
- Block Exterior
Interior Spaces
- 1,677 Sq Ft Home
- 1-Story Property
- Open Floorplan
- Partially Furnished
- Ceiling Fan
- Window Treatments
- Family Room Off Kitchen
- Combination Dining and Living Room
- Den
- Inside Utility
- Views of Woods
Kitchen
- Eat-In Kitchen
- Range
- Microwave
- Dishwasher
- Solid Wood Cabinet
- Disposal
Flooring
- Bamboo
- Carpet
- Luxury Vinyl Tile
Bedrooms and Bathrooms
- 2 Bedrooms
- Walk-In Closet
- 2 Full Bathrooms
Laundry
- Laundry Room
- Dryer
- Washer
Home Security
- Security System Owned
- Fire and Smoke Detector
Outdoor Features
- Screened Patio
- Rain Gutters
- Private Mailbox
- Rear Porch
Schools
- Lost Lake Elementary School
- Windy Hill Middle School
- East Ridge High School
Utilities
- Central Heating and Cooling System
- Thermostat
- Electric Water Heater
- High Speed Internet
- Cable TV Available
Additional Features
- Reclaimed Water Irrigation System
- Property is near a golf course
Listing and Financial Details
- Visit Down Payment Resource Website
- Tax Lot 231
- Assessor Parcel Number 04-23-26-0805-000-23100
Community Details
Overview
- Active Adult
- Association fees include 24-Hour Guard, cable TV, pool, internet, ground maintenance, private road, recreational facilities, water
- Lisa Thomas Association, Phone Number (352) 243-4595
- Visit Association Website
- Kings Ridge Master Assoc. Association
- Kings Ridge Subdivision
- The community has rules related to deed restrictions, allowable golf cart usage in the community, no truck, recreational vehicles, or motorcycle parking
Amenities
- Clubhouse
Recreation
- Golf Course Community
- Tennis Courts
- Fitness Center
- Community Pool
Security
- Security Guard
- Gated Community
Map
Home Values in the Area
Average Home Value in this Area
Tax History
| Year | Tax Paid | Tax Assessment Tax Assessment Total Assessment is a certain percentage of the fair market value that is determined by local assessors to be the total taxable value of land and additions on the property. | Land | Improvement |
|---|---|---|---|---|
| 2025 | $1,734 | $154,990 | -- | -- |
| 2024 | $1,734 | $154,990 | -- | -- |
| 2023 | $1,734 | $146,100 | $0 | $0 |
| 2022 | $1,746 | $141,850 | $0 | $0 |
| 2021 | $1,643 | $137,718 | $0 | $0 |
| 2020 | $1,624 | $135,817 | $0 | $0 |
| 2019 | $1,646 | $132,764 | $0 | $0 |
| 2018 | $0 | $130,289 | $0 | $0 |
| 2017 | $1,535 | $127,610 | $0 | $0 |
| 2016 | $1,519 | $124,986 | $0 | $0 |
| 2015 | $1,152 | $124,118 | $0 | $0 |
| 2014 | $1,118 | $123,133 | $0 | $0 |
Property History
| Date | Event | Price | List to Sale | Price per Sq Ft |
|---|---|---|---|---|
| 11/18/2025 11/18/25 | Pending | -- | -- | -- |
| 09/03/2025 09/03/25 | Price Changed | $315,000 | -3.1% | $188 / Sq Ft |
| 08/12/2025 08/12/25 | For Sale | $325,000 | -- | $194 / Sq Ft |
Purchase History
| Date | Type | Sale Price | Title Company |
|---|---|---|---|
| Quit Claim Deed | -- | None Listed On Document | |
| Quit Claim Deed | -- | None Listed On Document | |
| Warranty Deed | $116,300 | -- |
Source: Stellar MLS
MLS Number: O6334614
APN: 04-23-26-0805-000-23100
- 3709 Fairfield Dr
- 3707 Fairfield Dr
- 3674 Doune Way
- 3706 Doune Way
- 2234 Kingsmill Way
- 3508 Westerham Dr
- 2243 Addison Ave
- 3805 Scarborough Ct
- 3713 Doune Way
- 3507 Tenby Cir
- 3724 Westerham Dr
- 3667 Kingswood Ct
- 3656 Eversholt St
- 3684 Eversholt St
- 3585 Westerham Dr
- 3817 Doune Way
- 3716 Eversholt St
- 3821 Doune Way
- 3773 Eversholt St
- 3439 Capland Ave
