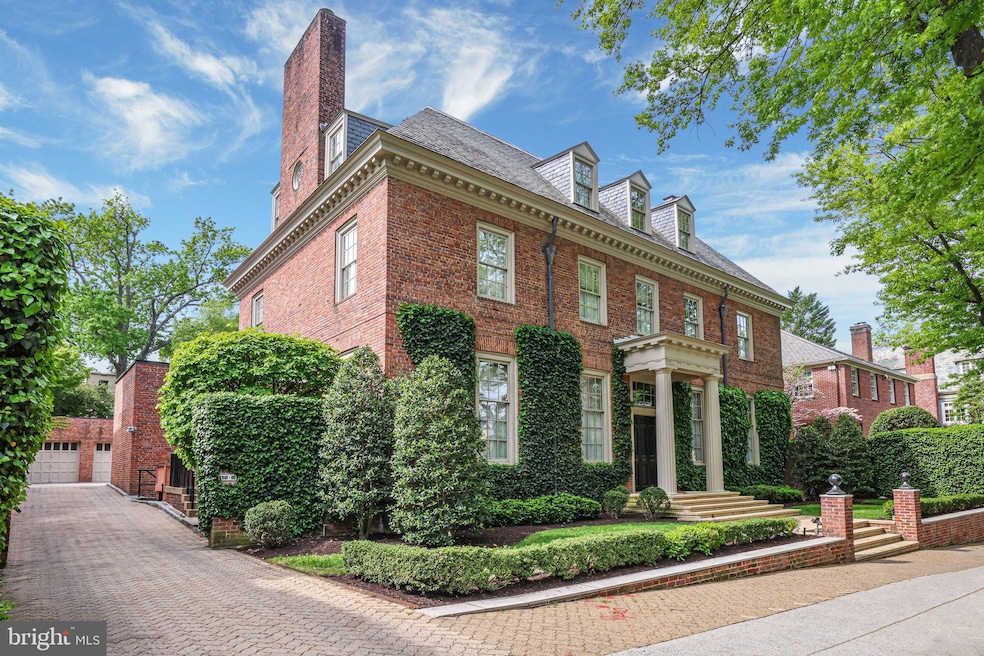2310 Kalorama Rd NW Washington, DC 20008
Sheridan-Kalorama NeighborhoodHighlights
- 0.31 Acre Lot
- Colonial Architecture
- 3 Fireplaces
- School Without Walls @ Francis-Stevens Rated A-
- Marble Flooring
- 4-minute walk to Belmont Road Park
About This Home
Live in one of Washington, D.C.’s most elite and secure enclaves. This is rarely available. 7 bedroom, 7 bathroom French Victorian estate is located in the heart of Embassy Row, nestled among embassies, ambassadorial residences, and historic mansions in prestigious Kalorama Heights. Offering over 8,000 square feet of timeless elegance and refined design, this stately brick residence is a rare opportunity for those seeking luxury, privacy, and architectural beauty. Inside, the home features grand formal entertaining spaces, expansive and elegant living and dining rooms, a gourmet kitchen with premium finishes, and a lavish primary suite with a spa-style bath. Victorian architectural details, intricate millwork, high ceilings, multiple fireplaces, and thoughtfully designed finishes are found throughout, creating a warm yet sophisticated ambiance in every room. The exterior is equally impressive, boasting a commanding presence with stately curb appeal, lush landscaping, manicured grounds, and a private garden terrace complete with fountains—perfect for entertaining or quiet relaxation. The home offers a secured 3-car garage and a 10-car gated driveway, all located on a quiet, embassy-secured street. Just minutes from Dupont Circle, Georgetown, and top international schools, this home offers the perfect balance of seclusion and convenience. Available for immediate occupancy, this distinguished Kalorama residence is ideal for anyone seeking refined privacy in one of D.C.’s most exclusive neighborhoods. Inquire today to schedule your private tour. This home comes fully furnished.
Home Details
Home Type
- Single Family
Year Built
- Built in 1939
Lot Details
- 0.31 Acre Lot
- Property is in very good condition
Parking
- 3 Car Attached Garage
- 7 Driveway Spaces
- Lighted Parking
- Rear-Facing Garage
- Garage Door Opener
- Brick Driveway
- Off-Street Parking
- Secure Parking
Home Design
- Colonial Architecture
- French Architecture
- Brick Exterior Construction
- Permanent Foundation
Interior Spaces
- Property has 4 Levels
- 3 Fireplaces
Flooring
- Solid Hardwood
- Marble
- Tile or Brick
- Ceramic Tile
Bedrooms and Bathrooms
- 7 Bedrooms
Basement
- Walk-Out Basement
- Connecting Stairway
- Shelving
- Workshop
Utilities
- Central Heating and Cooling System
- Cooling System Utilizes Natural Gas
- Heat Pump System
- Natural Gas Water Heater
Listing and Financial Details
- Residential Lease
- Security Deposit $44,000
- 12-Month Min and 35-Month Max Lease Term
- Available 8/22/25
- Assessor Parcel Number 2522//0022
Community Details
Overview
- Kalorama Subdivision
Pet Policy
- No Pets Allowed
Map
Property History
| Date | Event | Price | List to Sale | Price per Sq Ft |
|---|---|---|---|---|
| 11/12/2025 11/12/25 | Price Changed | $34,000 | -22.7% | $4 / Sq Ft |
| 08/29/2025 08/29/25 | For Rent | $44,000 | -- | -- |
Source: Bright MLS
MLS Number: DCDC2216594
APN: 2522-0022
- 1806 24th St NW
- 2122 California St NW Unit 556
- 2101 Connecticut Ave NW Unit 53
- 2101 Connecticut Ave NW Unit 24
- 1823 Phelps Place NW
- 2029 Connecticut Ave NW Unit 42
- 2010 Kalorama Rd NW Unit 306
- 2540 Massachusetts Ave NW Unit 501
- 2009 Columbia Rd NW Unit 3
- 2230 Decatur Place NW
- 2115 S St NW Unit 3A
- 2022 Columbia Rd NW Unit 612
- 1918 Belmont Rd NW
- 1954 Columbia Rd NW Unit 201
- 1903 Kalorama Rd NW
- 2825 Mcgill Terrace NW
- 2332 19th St NW
- 2137 R St NW
- 2129 Florida Ave NW Unit 503
- 2040 S St NW
- 2116 Kalorama Rd NW Unit 104
- 2116 Kalorama Rd NW Unit 202
- 2116 Kalorama Rd NW Unit 205
- 2116 Kalorama Rd NW
- 2116 Kalorama Rd NW Unit FL2-ID1206
- 2145 California St NW Unit 102
- 2126 Connecticut Ave NW Unit 17
- 2144 California St NW
- 2138 California St NW Unit 107
- 2127 Leroy Place NW
- 2101 Connecticut Ave NW Unit 78
- 2012 Kalorama Rd NW Unit 8
- 2015 Columbia Rd NW Unit 1
- 2149 N St NW Unit 2
- 2410 20th St NW Unit 301
- 2107 S St NW Unit I
- 1930 Columbia Rd NW
- 2432 20th St NW Unit ID1037739P
- 1731 21st St NW
- 1884 Columbia Rd NW







