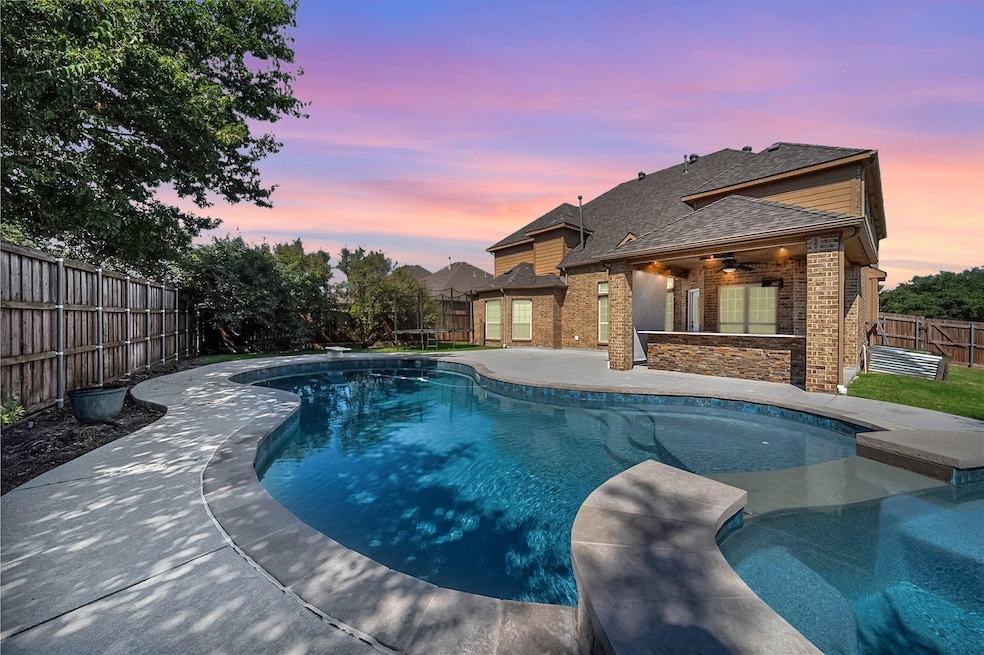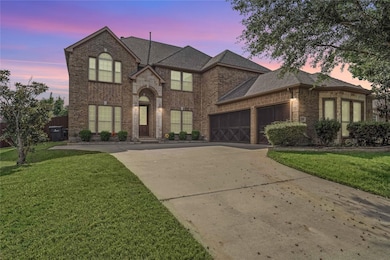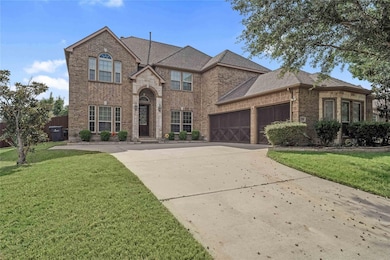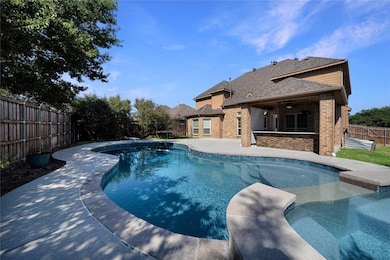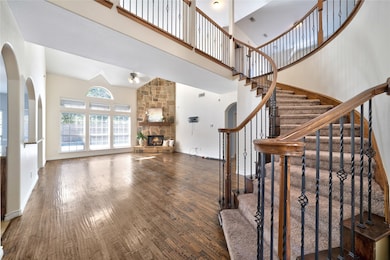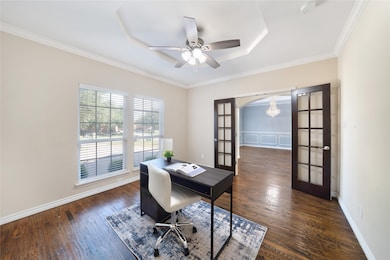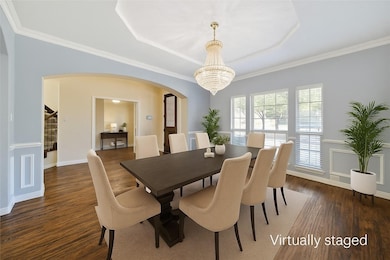2310 Palo Duro Dr Prosper, TX 75078
Highlights
- In Ground Pool
- Open Floorplan
- Traditional Architecture
- R. Steve Folsom Elementary School Rated A
- Vaulted Ceiling
- Wood Flooring
About This Home
Located in coveted Lake of La Cima in Prosper ISD! Move-in ready! This light and bright two story home offers an open concept layout with abundant natural light and hand scraped hardwood floors throughout the main living areas. The chef’s kitchen is the heart of the home, featuring ample cabinetry, granite countertops, stainless steel appliances, and a large island that flows seamlessly into the family room. Enjoy vaulted ceilings and a stone fireplace focal point, creating the perfect space for family time or entertaining guests. The private primary suite serves as a relaxing retreat with a spa like bath, including dual vanities, a jetted tub, a glass enclosed shower, and a spacious walk in closet. Upstairs, the game room with wet bar opens to a fully enclosed media room with stadium seating ideal for movie nights and gatherings. Step outside to your own backyard oasis, complete with a sparkling pool and spa, an extended covered patio with outdoor kitchen, and plenty of fenced yard space for kids or pets to play. Additional highlights include six bedrooms, four full baths, a three car garage, and access to community amenities such as two HOA maintained pools and scenic walking trails. Conveniently located near US 380 and Coit Road, with easy access to shopping, dining, and major highways. Discover the perfect blend of luxury, comfort, and location. This one has it all!
Listing Agent
Keller Williams Frisco Stars Brokerage Phone: 903-287-7849 License #0456906 Listed on: 11/20/2025

Co-Listing Agent
Keller Williams Frisco Stars Brokerage Phone: 903-287-7849 License #0723424
Home Details
Home Type
- Single Family
Est. Annual Taxes
- $15,937
Year Built
- Built in 2012
HOA Fees
- $79 Monthly HOA Fees
Parking
- 3 Car Attached Garage
- Enclosed Parking
- Side Facing Garage
- Driveway
Home Design
- Traditional Architecture
- Brick Exterior Construction
- Slab Foundation
- Composition Roof
Interior Spaces
- 4,013 Sq Ft Home
- 2-Story Property
- Open Floorplan
- Vaulted Ceiling
- Decorative Lighting
- Window Treatments
- Living Room with Fireplace
- Fire and Smoke Detector
- Washer and Dryer Hookup
Kitchen
- Double Oven
- Gas Oven
- Gas Cooktop
- Microwave
- Dishwasher
- Kitchen Island
- Granite Countertops
- Disposal
Flooring
- Wood
- Carpet
Bedrooms and Bathrooms
- 6 Bedrooms
Outdoor Features
- In Ground Pool
- Covered Patio or Porch
- Outdoor Kitchen
- Exterior Lighting
- Rain Gutters
Schools
- R Steve Folsom Elementary School
- Walnut Grove High School
Additional Features
- 0.28 Acre Lot
- High Speed Internet
Listing and Financial Details
- Residential Lease
- Property Available on 11/19/25
- Tenant pays for all utilities, grounds care, pest control
- 12 Month Lease Term
- Legal Lot and Block 30 / 36
- Assessor Parcel Number R917703603001
Community Details
Overview
- Association fees include all facilities, management
- First Service Residential Association
- Lakes Of La Cima Ph Five Subdivision
Pet Policy
- Limit on the number of pets
- Pet Size Limit
- Pet Deposit $500
- Dogs and Cats Allowed
Map
Source: North Texas Real Estate Information Systems (NTREIS)
MLS Number: 21116581
APN: R-9177-036-0300-1
- 2250 Nocona Dr
- 820 Twin Buttes Dr
- 2230 Lewis Canyon Dr
- 750 Foxfield Ct
- 2160 Nocona Dr
- 2141 Lewis Canyon Dr
- 730 Moorland Pass Dr
- 880 Manchester Ave
- 730 Calaveras Ct
- 2741 Kingston St
- 2751 Kingston St
- 2771 Clarendon Ct
- 2681 Pelican Point
- 2651 Pelican Point
- 770 Kesswick Pass Dr
- 870 White River Dr
- 2721 Winfrey Point
- 1841 Cypress Lake Ln
- 139 Townlake Dr
- 2721 Winfrey Point St
- 880 S Coit Rd
- 730 Moorland Pass Dr
- 980 S Coit Rd
- 3060 Corvara Dr
- 1804 Abbeygale Dr
- 12020 Tobosa Cir
- 1104 Paluxy Ln
- 821 High Willow Dr
- 1507 River Hill Dr
- 11521 Skylor Ave
- 981 Deer Run Ln
- 11800 Beckton St
- 10617 Fort Davis Place
- 9083 Prestonview Dr
- 1191 Pasewark Cir
- 961 Crystal Falls Dr
- 10120 Long Branch Dr
- 10020 Kemah Place
- 1604 Prosper Dr
- 9905 Prairie Dog Ln
