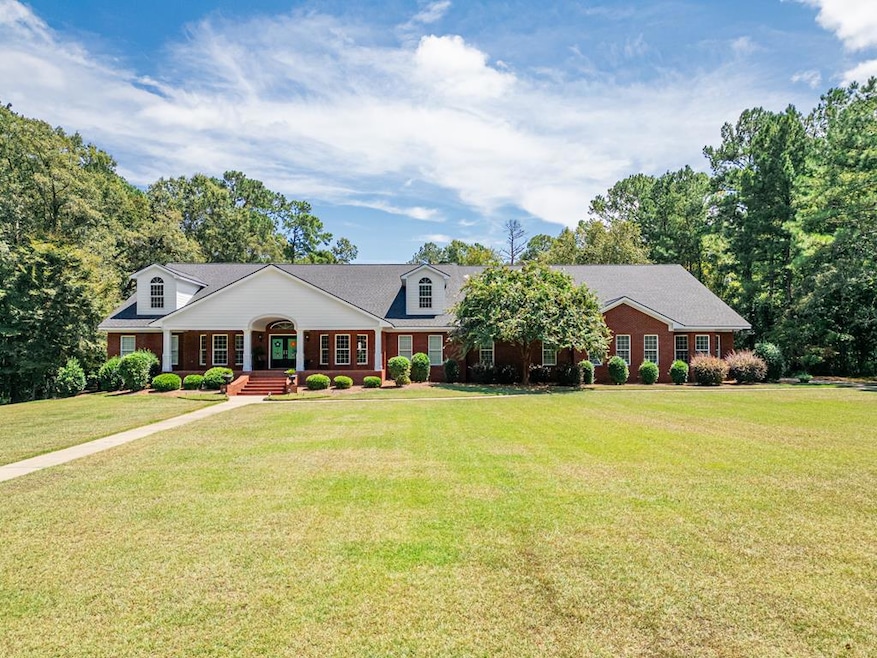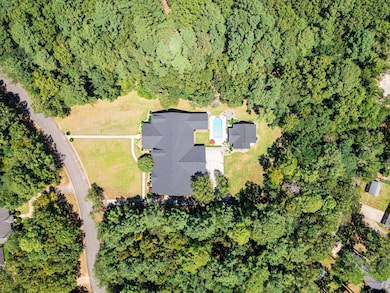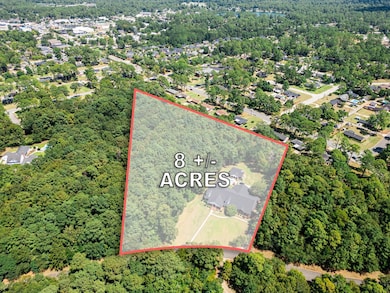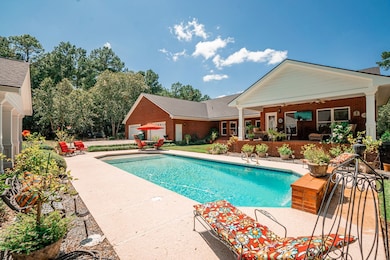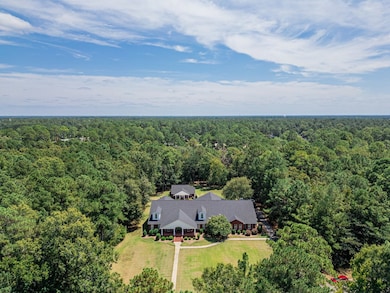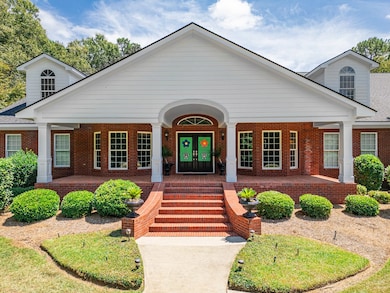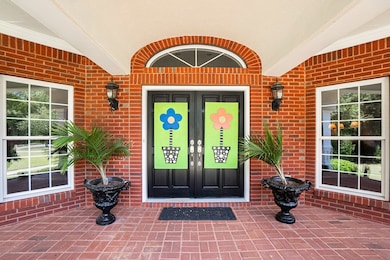2310 Pineridge Ln Albany, GA 31707
Westgate NeighborhoodEstimated payment $5,540/month
Highlights
- Pool House
- Multiple Fireplaces
- Wood Flooring
- 7.7 Acre Lot
- Traditional Architecture
- Covered Patio or Porch
About This Home
~ RARE FIND ~ AMAZING HOME ON 7.7 ACRES IN AN EXCLUSIVE GATED COMMUNITY IN NORTHWEST ALBANY ~ UNIQUE HOME THAT ENCOMPASSESS TWO HOMES UNDER ONE ROOF + WHEELCHAIR ACCESSIBILITY ~ IN GROUND GUNITE POOL + POOL HOUSE + AIR-CONDITIONED WORKSHOP WITH ROLL UP DOOR ~ 4 CAR GARAGE ~ This all-brick Home Is Perfect for a family that has a need for an IN-LAW Home or wants their family near or a family with many children! Two Homes under one roof, each with 3 bedrooms and 2.5 baths for a total of 8825 sqft (not including the pool house)! MAIN HOUSE = Extra-large kitchen complete with custom cabinets, granite tops, tile backsplash, island, walk in pantry and breakfast nook! Formal Living room & Dining Room! Massive Den with fireplace and windows across the back overlooking the pool! Incredible Primary Suite with a fireplace, sitting area & office space both looking over the pool, his/hers walk in closets, double vanities, jetted tub and access to a private covered porch! The additional two bedrooms are so spacious with ample closet space! Super Laundry room with tons of extra cabinet storage! A workout room or office and additional storage room for all of your seasonal decor! Covered back porch! SECOND HOME- This part of the house is accessed through the main house by a ramp that goes to a common area that is a back foyer with a door to the Two, Two car garages- The second home also has a private access from the driveway! SECOND HOME = 3 bedrooms & 2.5 baths, Huge kitchen with custom cabinets, Corian countertops, stainless appliances, spacious laundry room and walk in pantry with cabinets, breakfast bar and dining room! Formal living room plus a separate den area! The Primary suite has a zero entry tile shower, large vanity and walk in closet! The additional bedrooms are large and share a bathroom! Loads of storage space! A private covered porch area and a private entrance! The Outdoor Oasis includes a Gunite pool with lounging space, covered porches, fenced yard and privacy galore! POOL HOUSE - Covered front porch, mini kitchen full bathroom and living area on the front part, the back part is a full wired workshop space with a roll up door, all air conditioned! Other amenities for this property include; Tankless water heater, NEW ROOF, plush landscaping, deep crown molding throughout, custom built and well maintained! Excellent location! Gated Community only minutes from everything!
Listing Agent
Era All In One Realty Brokerage Phone: 2298886670 License #309999 Listed on: 09/02/2024
Home Details
Home Type
- Single Family
Est. Annual Taxes
- $13,000
Year Built
- Built in 2007
Lot Details
- 7.7 Acre Lot
- Back Yard Fenced
- Chain Link Fence
- Sprinkler System
Parking
- 4 Car Garage
- Garage Door Opener
Home Design
- Traditional Architecture
- Brick Exterior Construction
- Raised Foundation
- Slab Foundation
- Shingle Roof
- Wood Trim
Interior Spaces
- 8,825 Sq Ft Home
- 1-Story Property
- Crown Molding
- Multiple Fireplaces
- Fire and Smoke Detector
- Laundry Room
Kitchen
- Breakfast Area or Nook
- Walk-In Pantry
- Double Oven
- Electric Oven or Range
- Dishwasher
- Stainless Steel Appliances
Flooring
- Wood
- Carpet
- Ceramic Tile
Bedrooms and Bathrooms
- 6 Bedrooms
Pool
- Pool House
- Spa
- Gunite Pool
Outdoor Features
- Covered Patio or Porch
- Separate Outdoor Workshop
Additional Features
- Handicap Accessible
- Central Heating and Cooling System
Community Details
- Wyndham Chase Subdivision
Listing and Financial Details
- Tax Lot 9
- Assessor Parcel Number 00301/00012/009
Map
Home Values in the Area
Average Home Value in this Area
Tax History
| Year | Tax Paid | Tax Assessment Tax Assessment Total Assessment is a certain percentage of the fair market value that is determined by local assessors to be the total taxable value of land and additions on the property. | Land | Improvement |
|---|---|---|---|---|
| 2024 | $12,875 | $271,880 | $42,000 | $229,880 |
| 2023 | $11,735 | $271,880 | $42,000 | $229,880 |
| 2022 | $12,620 | $271,880 | $42,000 | $229,880 |
| 2021 | $11,700 | $271,880 | $42,000 | $229,880 |
| 2020 | $11,728 | $271,880 | $42,000 | $229,880 |
| 2019 | $11,772 | $271,880 | $42,000 | $229,880 |
| 2018 | $11,822 | $271,880 | $42,000 | $229,880 |
| 2017 | $11,013 | $271,880 | $42,000 | $229,880 |
| 2016 | $11,019 | $271,880 | $42,000 | $229,880 |
| 2015 | $11,049 | $271,880 | $42,000 | $229,880 |
| 2014 | $10,911 | $271,880 | $42,000 | $229,880 |
Property History
| Date | Event | Price | List to Sale | Price per Sq Ft |
|---|---|---|---|---|
| 09/02/2024 09/02/24 | For Sale | $849,900 | -- | $96 / Sq Ft |
Purchase History
| Date | Type | Sale Price | Title Company |
|---|---|---|---|
| Deed | $107,000 | -- | |
| Quit Claim Deed | -- | -- | |
| Deed | $68,500 | -- |
Source: Albany Board of REALTORS®
MLS Number: 163492
APN: 00301-00012-009
- 2304 Pineridge Ln
- 2303 Pineridge Ln
- 2203 Hanover St
- 2205 Star Ln
- 1603 Northwood Dr
- 2304 Tuxedo Ln
- 2450 Tuxedo Place
- 2813 Capers Ln
- 2506 Ridgewood Ln
- 2508 Pheasant Dr
- 2611 Pine Valley Rd
- 2515 Whispering Pines Rd
- 510 Flamingo Ln
- 3013 Ember Ct
- 2814 Reeves Ln
- 2613 Partridge Dr
- 2820 Reeves Ln
- 1800 Regalwood Dr
- 1903 Devon Dr
- 2012 W Lakeridge Dr
- 1606 Westfield Ct
- 509 N Westover Blvd
- 415 Partridge Dr
- 2415 Dawson Rd
- 2124 Robinhood Rd
- 2103-1/2 Nottingham Way
- 539 N Westover Blvd
- 426 Kingswood Dr
- 2609 Gillionville Rd
- 443 Kingswood Dr
- 2401 Nottingham Way
- 2335 Stuart Ave
- 2001 Dawson Rd
- 406 S Audubon Dr
- 2212 Briercliff Ln
- 2502 Redwood Ct
- 2501 Nottingham Way Unit 1
- 2501 Redwood Ct Unit 4
- 2215 Sharon Ave
- 2601 Colonial Dr
