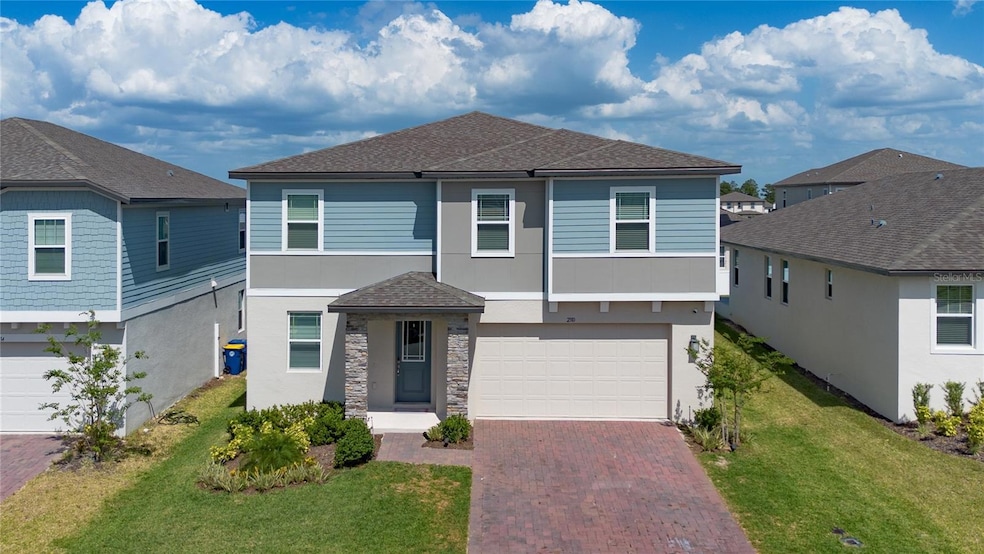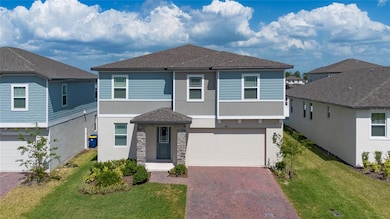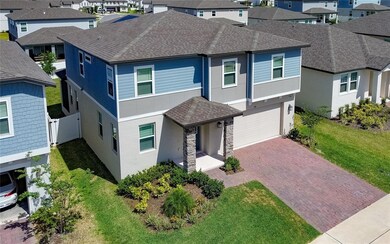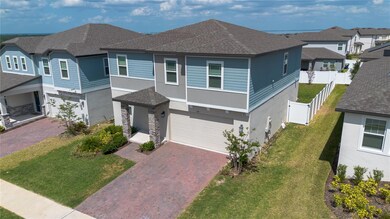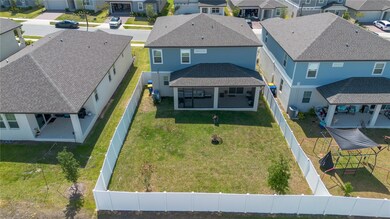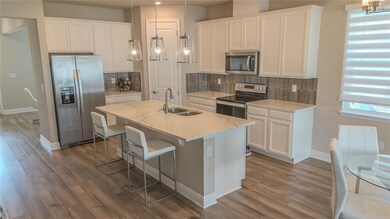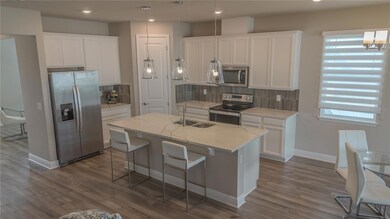2310 Raven Ridge Rd Clermont, FL 34715
Estimated payment $3,907/month
Highlights
- Fitness Center
- Clubhouse
- Great Room
- Lake Minneola High School Rated A-
- Bonus Room
- Community Pool
About This Home
The Perfect Home in the Heart of Minneola! Located in the sought-after and fast-growing community of The Hills of Minneola, this stunning newly built residence (2023) perfectly blends contemporary elegance, family-friendly functionality, and a prime location. With over 3,500 square feet of living space, the property features 4 spacious bedrooms, a flex room ideal for a home office, guest room, or playroom, 2 full bathrooms and one half bath, along with a generous family room designed for comfortable everyday living. The gourmet kitchen includes stainless steel appliances and an open-concept layout that flows seamlessly into the living area—perfect for entertaining guests. The entire home is upgraded with luxury vinyl flooring, while the wet areas are finished with elegant ceramic tiles. A screened lanai and fully fenced backyard provide a private, relaxing space to create lasting family memories. The home also features a renewable ADT security system for added peace of mind. Prime Location
Just minutes from the Florida Turnpike, the home offers quick access to Central Florida’s top attractions: Universal Studios – 25 minutes, SeaWorld Orlando – 30 minutes, Walt Disney World – 40 minutes A Community on the Rise
Living in The Hills of Minneola means investing in both the present and the future. The area is undergoing significant growth, with several exciting developments underway: Upcoming community center: Resort-style pool, pickleball and tennis courts, expected to open in 2025
-New K–8 school: Quality education just minutes from home
-Retail expansion: Publix, Target, Walmart, Lowe’s, and more
-Crooked Can Brewery & Market: Featuring a craft brewery, community events, and a farmers market
-AdventHealth Hospital: Opening late 2025 with comprehensive medical services
-26-acre community park: Trails, playgrounds, pavilions, and sports fields These developments will not only increase property value but also enhance the quality of life for those who choose to call this house their home.
Listing Agent
NAIM REAL ESTATE LLC Brokerage Phone: 818-268-9917 License #3501706 Listed on: 05/09/2025
Home Details
Home Type
- Single Family
Est. Annual Taxes
- $8,268
Year Built
- Built in 2023
Lot Details
- 6,051 Sq Ft Lot
- West Facing Home
- Irrigation Equipment
- Garden
HOA Fees
- $25 Monthly HOA Fees
Parking
- 2 Car Attached Garage
- 2 Carport Spaces
Home Design
- Bi-Level Home
- Entry on the 2nd floor
- Studio
- Brick Exterior Construction
- Slab Foundation
- Shingle Roof
- Block Exterior
- Stucco
Interior Spaces
- 2,680 Sq Ft Home
- Shade Shutters
- Great Room
- Family Room Off Kitchen
- Combination Dining and Living Room
- Bonus Room
- Game Room
Kitchen
- Range Hood
- Microwave
- Dishwasher
Flooring
- Laminate
- Luxury Vinyl Tile
Bedrooms and Bathrooms
- 4 Bedrooms
- Primary Bedroom Upstairs
Laundry
- Laundry closet
- Dryer
Accessible Home Design
- Visitor Bathroom
- Accessible Kitchen
- Kitchen Appliances
Utilities
- Central Heating and Cooling System
- Private Sewer
Additional Features
- Exterior Lighting
- Efficiency Studio Dwelling Unit
Listing and Financial Details
- Visit Down Payment Resource Website
- Tax Lot 337
- Assessor Parcel Number 32-21-26-0010-000-33700
- $2,000 per year additional tax assessments
Community Details
Overview
- Minneola Hills HOA Inc Association
- Built by Meritage
- Villages/Minneola Hills Ph 1A Subdivision
Amenities
- Clubhouse
Recreation
- Fitness Center
- Community Pool
- Park
Map
Home Values in the Area
Average Home Value in this Area
Tax History
| Year | Tax Paid | Tax Assessment Tax Assessment Total Assessment is a certain percentage of the fair market value that is determined by local assessors to be the total taxable value of land and additions on the property. | Land | Improvement |
|---|---|---|---|---|
| 2025 | -- | $407,010 | $75,000 | $332,010 |
| 2024 | -- | $407,010 | $75,000 | $332,010 |
| 2023 | $2,728 | $64,000 | $64,000 | $0 |
| 2022 | $2,739 | $64,000 | $64,000 | $0 |
| 2021 | $0 | $0 | $0 | $0 |
Property History
| Date | Event | Price | List to Sale | Price per Sq Ft |
|---|---|---|---|---|
| 11/12/2025 11/12/25 | Price Changed | $605,900 | -3.2% | $226 / Sq Ft |
| 08/01/2025 08/01/25 | Price Changed | $625,900 | -3.1% | $234 / Sq Ft |
| 05/09/2025 05/09/25 | For Sale | $645,990 | -- | $241 / Sq Ft |
Purchase History
| Date | Type | Sale Price | Title Company |
|---|---|---|---|
| Special Warranty Deed | $535,400 | Carefree Title Agency |
Mortgage History
| Date | Status | Loan Amount | Loan Type |
|---|---|---|---|
| Open | $546,911 | VA |
Source: Stellar MLS
MLS Number: S5126261
APN: 32-21-26-0010-000-33700
- 2290 Raven Ridge Rd
- 2296 Crossbow St
- 2302 Gold Dust Dr
- 2326 Gold Dust Dr
- 2277 Crossbow St
- 2290 Endeavor Way
- 2252 Crossbow St
- 2311 Bear Peak Dr
- 2279 Bear Peak Dr
- 2365 Treasure Hill St
- 2244 Treasure Hill St
- 2286 Huntsman Ridge Rd
- 2390 Gold Dust Dr
- 2211 Bear Peak Dr
- 2121 Treasure Hill St
- 2082 Gold Dust Dr
- 1797 Sundance Chase Rd
- 2337 Mystic Maze Ln
- 2301 Mystic Maze Ln
- 2285 Mystic Maze Ln
- 2306 Raven Rdg Rd
- 2253 Lost Horizon Way
- 2279 Bear Peak Dr
- 2248 Treasure Hill St
- 2249 Huntsman Ridge Rd
- 18842 Triple East Rd
- 2059 Keystone Pass Blvd
- 2184 Axel St
- 2132 Keystone Pass Blvd
- 2344 Juniper Berry Dr
- 2763 Purple Meadow Ct
- 2288 Juniper Berry Dr
- 2100 Maverick Ct
- 2173 Sunshine Peak Dr
- 2189 Sunshine Peak Dr
- 2249 Hen Rd
- 2232 Hen Rd
- 615 Woods Landing Dr
- 668 Big Pine Ave
- 2022 Redbay Ave
