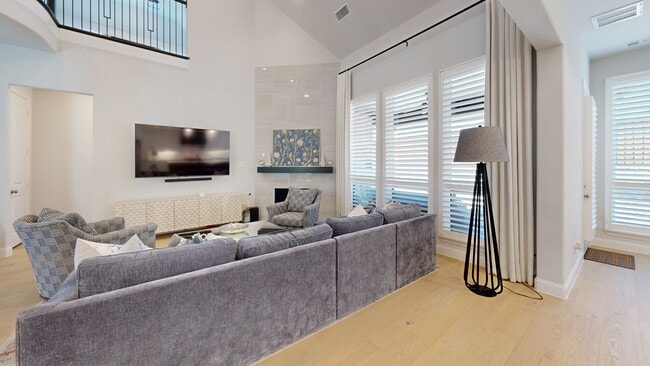
2310 Red Cedar Trail Prosper, TX 75078
Estimated payment $6,460/month
Highlights
- Fishing
- Open Floorplan
- Contemporary Architecture
- Prosper High School Rated A
- Clubhouse
- Vaulted Ceiling
About This Home
Built in 2022 with NO MUD and NO PID, this stunning south-facing home blends modern elegance with thoughtful upgrades throughout! Featuring custom cabinetry, LED-lit upper cabinets, a built-in wine chiller, designer wainscoting, plantation shutters, and a California Closet in the primary suite, every detail was carefully curated. Entertain in style with a pre-wired media room, custom snack station, and extended covered patio pre-plumbed for an outdoor kitchen. A custom slate walkway, upgraded landscaping, Wi-Fi–controlled irrigation, and room for a pool (pro-pool design available) complete this incredible home. Enjoy resort-style amenities with pools, parks, tennis courts, and scenic trails just steps away!
Listing Agent
Berkshire HathawayHS PenFed TX Brokerage Phone: 214-673-8413 License #0583670 Listed on: 02/26/2025

Open House Schedule
-
Saturday, October 18, 20252:00 to 4:00 pm10/18/2025 2:00:00 PM +00:0010/18/2025 4:00:00 PM +00:00Add to Calendar
Home Details
Home Type
- Single Family
Est. Annual Taxes
- $7,835
Year Built
- Built in 2022
Lot Details
- 8,712 Sq Ft Lot
- Wood Fence
- Landscaped
- Few Trees
HOA Fees
- $108 Monthly HOA Fees
Parking
- 3 Car Attached Garage
- Inside Entrance
- Parking Accessed On Kitchen Level
- Front Facing Garage
- Side by Side Parking
- Garage Door Opener
- Driveway
- Golf Cart Garage
Home Design
- Contemporary Architecture
- Southwestern Architecture
- Farmhouse Style Home
- Modern Architecture
- Brick Exterior Construction
- Slab Foundation
- Composition Roof
Interior Spaces
- 4,087 Sq Ft Home
- 2-Story Property
- Open Floorplan
- Home Theater Equipment
- Wired For Sound
- Built-In Features
- Vaulted Ceiling
- Ceiling Fan
- Chandelier
- Gas Log Fireplace
- Shutters
- Great Room with Fireplace
Kitchen
- Eat-In Kitchen
- Double Oven
- Electric Oven
- Gas Cooktop
- Microwave
- Dishwasher
- Kitchen Island
- Disposal
Flooring
- Wood
- Carpet
- Tile
Bedrooms and Bathrooms
- 4 Bedrooms
- Walk-In Closet
- Double Vanity
Laundry
- Laundry in Utility Room
- Washer and Electric Dryer Hookup
Home Security
- Prewired Security
- Security Lights
- Fire and Smoke Detector
Outdoor Features
- Covered Patio or Porch
- Exterior Lighting
- Rain Gutters
Schools
- Joyce Hall Elementary School
- Prosper High School
Utilities
- Central Air
- Heating System Uses Natural Gas
- Tankless Water Heater
- Water Purifier
- Water Softener
- High Speed Internet
Listing and Financial Details
- Legal Lot and Block 20 / PP
- Assessor Parcel Number R123440PP02001
Community Details
Overview
- Association fees include all facilities
- Cma Management Company Association
- Star Trail Subdivision
Amenities
- Clubhouse
Recreation
- Tennis Courts
- Community Playground
- Community Pool
- Fishing
- Park
- Trails
Map
Home Values in the Area
Average Home Value in this Area
Tax History
| Year | Tax Paid | Tax Assessment Tax Assessment Total Assessment is a certain percentage of the fair market value that is determined by local assessors to be the total taxable value of land and additions on the property. | Land | Improvement |
|---|---|---|---|---|
| 2025 | $16,640 | $960,914 | $199,500 | $761,414 |
| 2024 | $16,640 | $959,301 | $199,500 | $759,801 |
| 2023 | $16,640 | $392,128 | $153,615 | $238,513 |
| 2022 | $2,652 | $121,275 | $121,275 | $0 |
| 2021 | $2,442 | $110,000 | $110,000 | $0 |
Property History
| Date | Event | Price | List to Sale | Price per Sq Ft |
|---|---|---|---|---|
| 08/21/2025 08/21/25 | Price Changed | $1,075,000 | -4.4% | $263 / Sq Ft |
| 06/02/2025 06/02/25 | Price Changed | $1,125,000 | -4.3% | $275 / Sq Ft |
| 04/05/2025 04/05/25 | Price Changed | $1,175,000 | -2.1% | $287 / Sq Ft |
| 02/26/2025 02/26/25 | For Sale | $1,199,900 | -- | $294 / Sq Ft |
About the Listing Agent

Johanna Graham is a top-producing REALTOR® who has served the Dallas–Fort Worth Metroplex since 2008. Recognized by D Magazine as one of the Best Realtors for 2025, Johanna combines nearly two decades of expertise with a client-first approach that consistently delivers outstanding results.
In 2024, she earned the Berkshire Hathaway HomeServices Chairman’s Circle Award, placing her among the top 2% of agents nationwide, and ranked as the #4 agent in the Berkshire Hathaway Dallas office,
Johanna's Other Listings
Source: North Texas Real Estate Information Systems (NTREIS)
MLS Number: 20840594
APN: R-12344-0PP-0200-1
- 2320 Sandalwood Dr
- 2200 Sandalwood Dr
- 2350 Rolling Vista Ln
- 2440 Dena Dr
- 2450 Dena Dr
- 140 Southern Hills Dr
- 2430 Spring Meadow Ln
- 2091 Windomere Dr
- 2150 Lee Ave
- 2450 Heathrow Ln
- 2680 Starwood Dr
- 1931 Star Trace Pkwy
- 2730 Savannah Ridge
- 2721 Savannah Ridge
- 2761 Savannah Ridge
- 2680 Amber Ln
- Hempstead Plan at Parkview at Star Trail - Star Trail
- Lakeway Plan at Parkview at Star Trail - Star Trail
- Pineland Plan at Parkview at Star Trail - Star Trail
- Lakeport Plan at Parkview at Star Trail - Star Trail
- 2241 Red Cedar Trail
- 2361 Glen Heather Ln
- 2500 Whitewood Dr
- 16709 Stillhouse Hollow Ct
- 16709 White Rock Blvd
- 16616 Spence Park Ln
- 16617 Stillhouse Hollow Ct
- 16705 Lincoln Park Ln
- 16600 Amistad Ave
- 2113 Washington Park Way
- 16504 White Rock Blvd
- 2417 Griffith Park Dr
- 2017 Long Park Ave
- 16333 Amistad Ave
- 16309 Dry Creek Blvd
- 1713 Tahoe Trail
- 2008 Artesia Blvd
- 1720 Medina Ln
- 2151 Prairie Dr
- 2109 Richmond Park Ln





