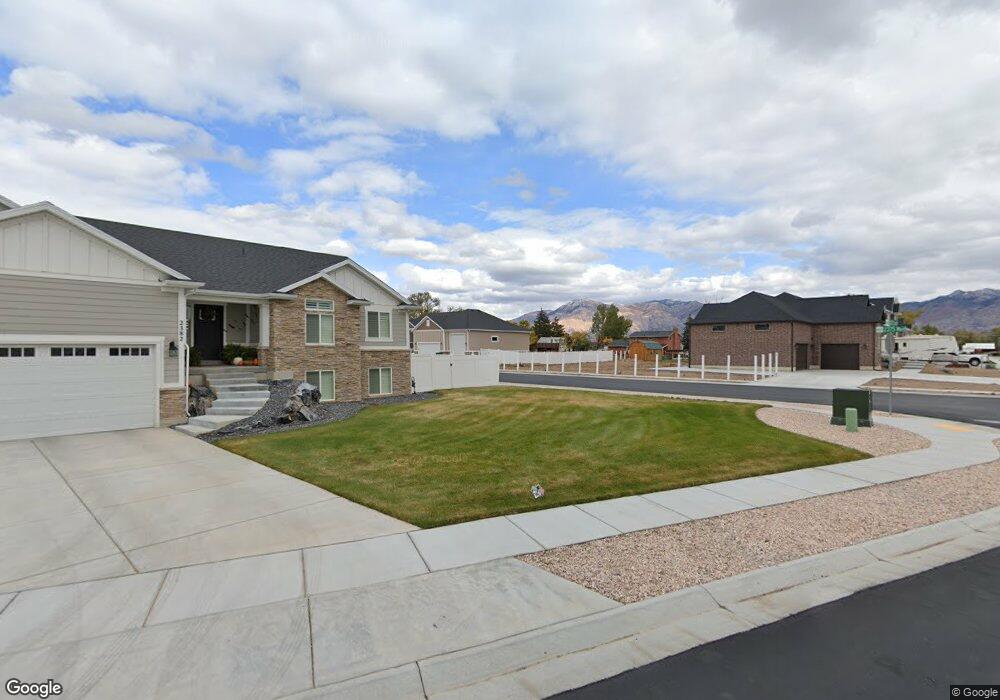2310 S 2375 W West Haven, UT 84401
Estimated Value: $708,000 - $972,000
6
Beds
3
Baths
3,806
Sq Ft
$208/Sq Ft
Est. Value
About This Home
This home is located at 2310 S 2375 W, West Haven, UT 84401 and is currently estimated at $791,664, approximately $208 per square foot. 2310 S 2375 W is a home located in Weber County with nearby schools including Fremont High School and Deamude Adventist Christian School.
Ownership History
Date
Name
Owned For
Owner Type
Purchase Details
Closed on
Mar 6, 2023
Sold by
Hriso Greg
Bought by
Mahony Jared Irie and Mahony Mackenzie Taylor
Current Estimated Value
Home Financials for this Owner
Home Financials are based on the most recent Mortgage that was taken out on this home.
Original Mortgage
$544,000
Outstanding Balance
$526,369
Interest Rate
6.15%
Mortgage Type
New Conventional
Estimated Equity
$265,295
Purchase Details
Closed on
Jan 27, 2023
Sold by
Ameling Robert
Bought by
Hre Capital Llc
Home Financials for this Owner
Home Financials are based on the most recent Mortgage that was taken out on this home.
Original Mortgage
$544,000
Outstanding Balance
$526,369
Interest Rate
6.15%
Mortgage Type
New Conventional
Estimated Equity
$265,295
Purchase Details
Closed on
Mar 12, 2020
Sold by
John Davis Construction Inc
Bought by
Ameling Robert and Ameling Kaylin
Home Financials for this Owner
Home Financials are based on the most recent Mortgage that was taken out on this home.
Original Mortgage
$412,000
Interest Rate
3.5%
Mortgage Type
New Conventional
Purchase Details
Closed on
Jul 10, 2019
Sold by
Stratford Farms Llc
Bought by
John Davis Construction Inc
Home Financials for this Owner
Home Financials are based on the most recent Mortgage that was taken out on this home.
Original Mortgage
$359,000
Interest Rate
3.9%
Mortgage Type
New Conventional
Create a Home Valuation Report for This Property
The Home Valuation Report is an in-depth analysis detailing your home's value as well as a comparison with similar homes in the area
Home Values in the Area
Average Home Value in this Area
Purchase History
| Date | Buyer | Sale Price | Title Company |
|---|---|---|---|
| Mahony Jared Irie | -- | Homie Title | |
| Hre Capital Llc | -- | Us Title | |
| Ameling Robert | -- | Backman Ntp | |
| John Davis Construction Inc | -- | Inwest Title South Ogden |
Source: Public Records
Mortgage History
| Date | Status | Borrower | Loan Amount |
|---|---|---|---|
| Open | Mahony Jared Irie | $544,000 | |
| Closed | Hre Capital Llc | $662,027 | |
| Previous Owner | Ameling Robert | $412,000 | |
| Previous Owner | John Davis Construction Inc | $359,000 |
Source: Public Records
Tax History Compared to Growth
Tax History
| Year | Tax Paid | Tax Assessment Tax Assessment Total Assessment is a certain percentage of the fair market value that is determined by local assessors to be the total taxable value of land and additions on the property. | Land | Improvement |
|---|---|---|---|---|
| 2025 | $4,254 | $709,449 | $200,488 | $508,961 |
| 2024 | $4,072 | $383,349 | $110,249 | $273,100 |
| 2023 | $4,130 | $389,400 | $110,856 | $278,544 |
| 2022 | $3,886 | $374,550 | $97,325 | $277,225 |
| 2021 | $3,449 | $560,000 | $117,517 | $442,483 |
| 2020 | $2,540 | $369,607 | $97,806 | $271,801 |
| 2019 | $0 | $0 | $0 | $0 |
Source: Public Records
Map
Nearby Homes
- 2496 S 2355 W
- 2455 Gilmour St
- 2307 W 2525 S
- 2444 S Andover St Unit 331
- 2448 S Andover St Unit 333
- 2488 S Andover St
- 1882 S 2475 W
- 2300 Farmhouse Select Plan at Fairhaven
- 1856 S 2425 W
- 1918 S 2475 W
- 1903 S 2425 W
- 1977 S 2425 W
- 2067 S 2425 W
- 2050 Farmhouse Select Plan at Fairhaven
- 1869 S 2425 W
- 1944 S 2425 W
- 3000 Farmhouse Select Plan at Fairhaven
- 2667 S 2300 St W Unit 255
- 2664 S 2250 St W Unit 202
- 2274 W 2710 S Unit 273
- 2296 S 2375 W
- 2303 S 2375 W
- 2291 S 2375 W
- 2346 W 2325 S Unit 12
- 2372 W 2325 S Unit 14
- 2382 W 2325 S
- 2260 S 2380 W
- 2398 W 2325 S
- 2293 S 2300 W
- 2318 W 2325 S
- 2277 S 2300 W
- 2341 W 2325 S Unit 9
- 2341 W 2325 S
- 2332 S 2375 W
- 2373 W 2325 S Unit 13
- 2387 W 2325 S Unit 33
- 2405 W 2325 S
- 2414 W 2325 S
- 2298 S 2430 W
- 2246 S 2380 W
