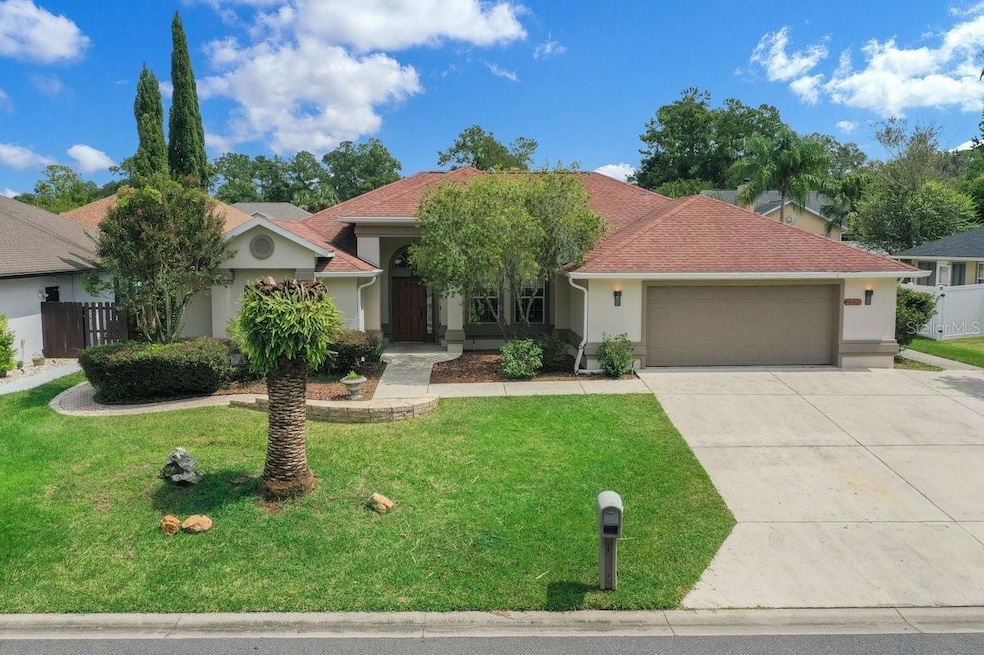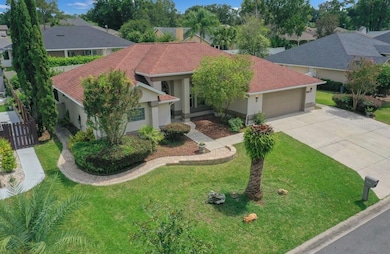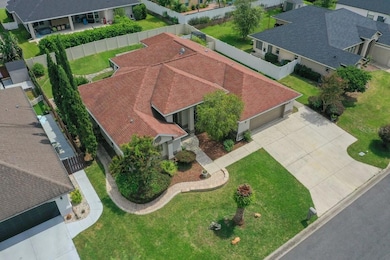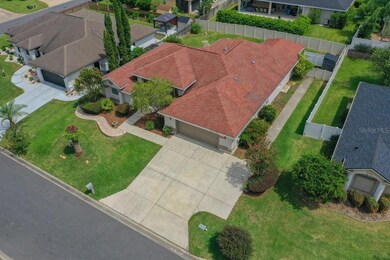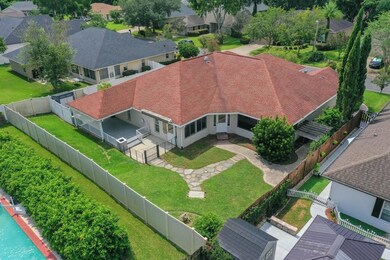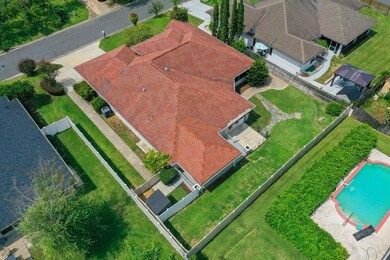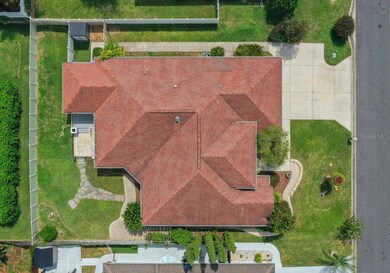2310 SE 22nd Loop Ocala, FL 34471
Southeast Ocala NeighborhoodEstimated payment $2,663/month
Highlights
- Open Floorplan
- Deck
- High Ceiling
- Forest High School Rated A-
- Recycled or Composite Flooring
- Solid Surface Countertops
About This Home
This beautifully maintained home is tucked away in the treasured gated community of Woodland Estates. Located in a prime SE Ocala community just minutes from shopping, dining and medical facilities, making everyday conveniences a breeze. From the moment you arrive at this 3 bedroom, 2 bathroom home, you will appreciate the beautifully landscaped yard. Inside you'll find a large formal living room, office, spacious open concept family room, dining and kitchen that boasts of real hickory cabinets, a walk in pantry and an island meant for multi-tasking with vegetable bins, a spice rack and plenty of countertop space for the chef in the family. In the back of the house you will find 40 feet of half screened and half storm windowed tiled patio under roof, an awning covered grill area and pet retreat. Inside upgrades include a 3-thermostat variable heating & air-conditioning system (installed 2018), a whole-home alarm system, an
indoor laundry room, attic storage, an oversized 2-car garage. Last but not least, the master bedroom and ensuite are amazing.
If you are looking for the WOW effect this is it. Custom-designed walk-in closet, his and her sinks, a hand-painted tile mural, over a supersized Air jet tub that delivers thousands of bubbles for a full-body massage with the sensation of weightlessness. What more could you ask for? You don't want to miss out on this home, let's make it yours!!
Listing Agent
KELLER WILLIAMS CORNERSTONE RE Brokerage Phone: 352-369-4044 License #3623680 Listed on: 09/25/2025

Home Details
Home Type
- Single Family
Est. Annual Taxes
- $2,607
Year Built
- Built in 2005
Lot Details
- 10,454 Sq Ft Lot
- North Facing Home
- Vinyl Fence
- Landscaped
- Irrigation Equipment
- Property is zoned PD05
HOA Fees
Parking
- 2 Car Attached Garage
Home Design
- Entry on the 1st floor
- Slab Foundation
- Shingle Roof
- Block Exterior
- Stucco
Interior Spaces
- 2,436 Sq Ft Home
- 1-Story Property
- Open Floorplan
- High Ceiling
- Ceiling Fan
- Skylights
- Awning
- Window Treatments
- French Doors
- Family Room Off Kitchen
- Living Room
- Home Office
Kitchen
- Walk-In Pantry
- Range
- Recirculated Exhaust Fan
- Dishwasher
- Solid Surface Countertops
- Solid Wood Cabinet
- Disposal
Flooring
- Bamboo
- Recycled or Composite Flooring
- Linoleum
- Laminate
- Ceramic Tile
Bedrooms and Bathrooms
- 3 Bedrooms
- Split Bedroom Floorplan
- En-Suite Bathroom
- Walk-In Closet
- 2 Full Bathrooms
Laundry
- Laundry Room
- Dryer
- Washer
Outdoor Features
- Deck
- Enclosed Patio or Porch
- Exterior Lighting
- Rain Gutters
Schools
- South Ocala Elementary School
- Osceola Middle School
- Forest High School
Utilities
- Forced Air Zoned Heating and Cooling System
- Humidity Control
- Heat Pump System
- Thermostat
- Underground Utilities
- Electric Water Heater
- Cable TV Available
Listing and Financial Details
- Visit Down Payment Resource Website
- Legal Lot and Block 2 / B
- Assessor Parcel Number 2862-602-002
Community Details
Overview
- Association fees include common area taxes, pool, escrow reserves fund, management, sewer
- Lewis Association, Phone Number (352) 812-8086
- Visit Association Website
- Vine Management Association
- Woodland Estate Subdivision
- Association Owns Recreation Facilities
- The community has rules related to deed restrictions
Recreation
- Tennis Courts
- Community Pool
Security
- Security Guard
Map
Home Values in the Area
Average Home Value in this Area
Tax History
| Year | Tax Paid | Tax Assessment Tax Assessment Total Assessment is a certain percentage of the fair market value that is determined by local assessors to be the total taxable value of land and additions on the property. | Land | Improvement |
|---|---|---|---|---|
| 2025 | $6,976 | $383,563 | -- | -- |
| 2024 | $6,435 | $348,694 | $35,000 | $313,694 |
| 2023 | $6,435 | $357,665 | $35,000 | $322,665 |
| 2022 | $2,850 | $191,119 | $0 | $0 |
| 2021 | $2,838 | $185,552 | $0 | $0 |
| 2020 | $2,607 | $182,990 | $0 | $0 |
| 2019 | $2,559 | $178,876 | $0 | $0 |
| 2018 | $2,349 | $169,205 | $0 | $0 |
| 2017 | $2,326 | $165,725 | $0 | $0 |
| 2016 | $2,298 | $162,316 | $0 | $0 |
| 2015 | $2,316 | $161,188 | $0 | $0 |
| 2014 | $2,125 | $159,909 | $0 | $0 |
Property History
| Date | Event | Price | List to Sale | Price per Sq Ft | Prior Sale |
|---|---|---|---|---|---|
| 11/04/2025 11/04/25 | Price Changed | $437,900 | -2.5% | $180 / Sq Ft | |
| 09/25/2025 09/25/25 | For Sale | $449,000 | +23.0% | $184 / Sq Ft | |
| 01/27/2022 01/27/22 | Sold | $365,000 | -0.8% | $150 / Sq Ft | View Prior Sale |
| 12/29/2021 12/29/21 | Pending | -- | -- | -- | |
| 12/03/2021 12/03/21 | Price Changed | $368,000 | -2.6% | $151 / Sq Ft | |
| 11/16/2021 11/16/21 | For Sale | $378,000 | -- | $155 / Sq Ft |
Purchase History
| Date | Type | Sale Price | Title Company |
|---|---|---|---|
| Warranty Deed | $365,000 | First American Title | |
| Corporate Deed | $45,000 | Affiliated Title | |
| Warranty Deed | $70,000 | Associated Land Title Insura | |
| Warranty Deed | $107,400 | -- |
Mortgage History
| Date | Status | Loan Amount | Loan Type |
|---|---|---|---|
| Open | $358,388 | FHA |
Source: Stellar MLS
MLS Number: OM710207
APN: 2862-602-002
- 2303 SE 22nd Loop
- 2301 SE 22nd Loop
- 2215 SE Spring Hill Ct
- 2442 SE 18th Cir
- 2418 SE 23rd St
- 2503 SE 18th Cir
- 1892 SE Clatter Bridge Rd
- 2401 SE 26th St
- 2306 SE 19th Cir
- 2131 SE 25th St
- 2243 Laurel Run Dr
- 2414 SE 17th Cir
- 2412 SE 17th Cir
- 2021 Twin Bridge Cir
- LOT 4 SE 24th St
- 1962 Twin Bridge Cir
- 2700 SE Maricamp Rd
- 1810 SE 21st Place
- 2614 SE 25th Ct
- 2411 SE 27th St
- 2484 SE 18th Cir
- 1850 SE 18th Ave
- 1548 SE 27th St Unit C
- 1541 SE 27th St Unit F
- 3001 SE Lake Weir Ave
- 2830 SE 31st St
- 3250 SE Lake Weir Ave
- 908 SE 23rd St
- 608 SE 30 Ave
- 3342 SE 12th St
- 322 SE 28th Ave
- 3800 SE 17th Ct Unit A
- 3800 SE 17th Ct Unit D
- 3950 SE 19th Ave Unit D
- 1801 SE 40th Street Rd
- 3950 SE 17th Ct Unit C
- 3950sE SE 17th Ct Unit A
- 4151 SE 22nd Ave Unit C
- 2212 E Silver Springs Blvd Unit 13
- 691 SE 19th St
