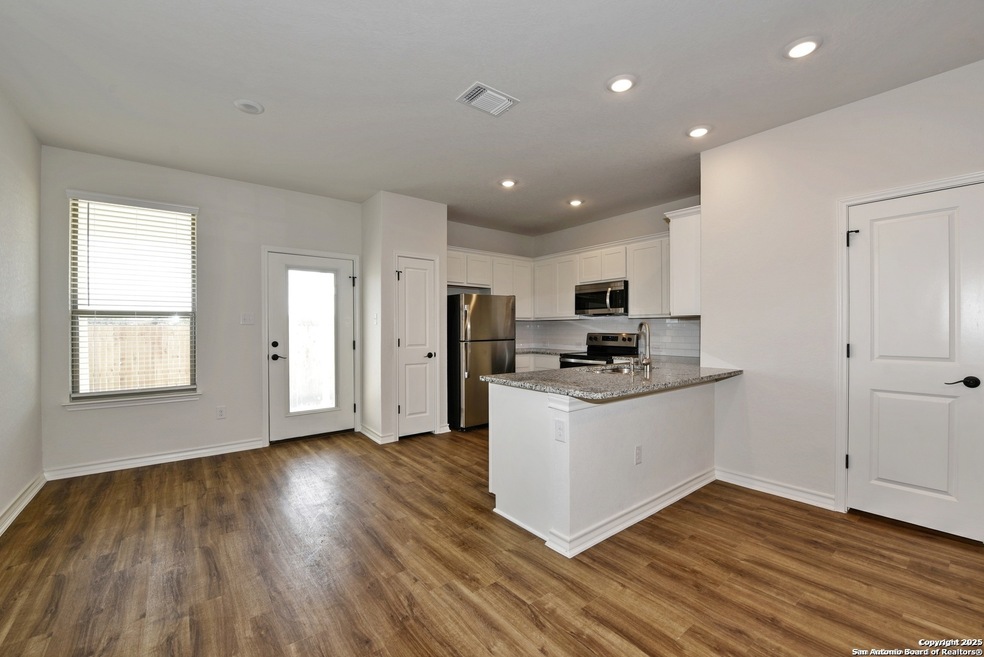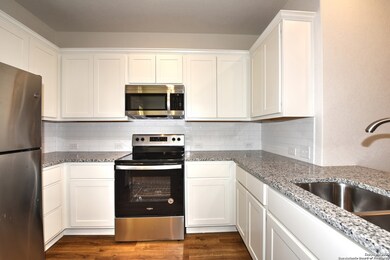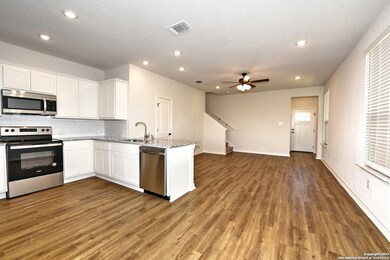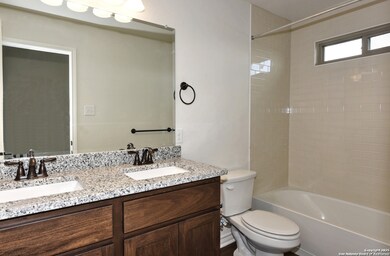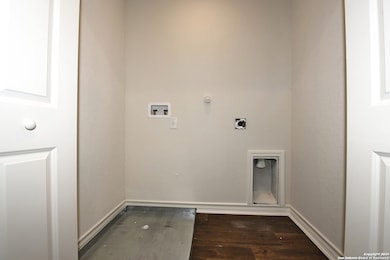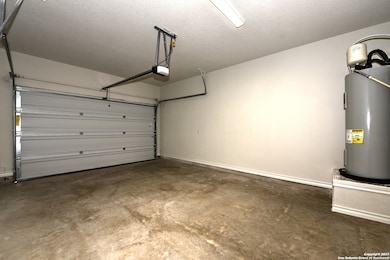2310 Tulipwood Cove Unit 101 San Antonio, TX 78245
Southwest San Antonio NeighborhoodHighlights
- Covered Patio or Porch
- Central Heating and Cooling System
- Fenced
- Double Pane Windows
- Water Softener is Owned
- Vinyl Flooring
About This Home
SPECIAL - 1/2 month's rent as deposit with resident score of 700 or higher. Welcome to your new home on the Northwest side of town! Conveniently located off Loop 1604 and Marbach in a secure gated community, this beautifully upgraded 3-bedroom, 2.5-bath home offers both comfort and style. Enjoy access to three community parks featuring a dog park, basketball court, and playground. This home boasts numerous upgrades, including granite countertops in all wet areas, 42-inch cabinets, stainless steel appliances (refrigerator included), subway tile backsplashes, vinyl plank flooring throughout, and a water softener. The 1.5-car garage and privacy fence offer added convenience and peace of mind. The HOA covers front lawn maintenance and access to two gated entrances, while a $65 monthly water/sewer fee keeps things simple. You're just minutes from Lackland AFB, SeaWorld, and Alamo Ranch shopping, making this an ideal location for both work and play. Don't miss this opportunity-schedule your tour today!
Listing Agent
Antonia Vargas
RE/MAX Alamo Realty Listed on: 04/29/2025
Home Details
Home Type
- Single Family
Year Built
- Built in 2022
Lot Details
- 5,158 Sq Ft Lot
- Fenced
Home Design
- Slab Foundation
- Composition Roof
- Roof Vent Fans
Interior Spaces
- 1,357 Sq Ft Home
- 2-Story Property
- Double Pane Windows
- Window Treatments
- Vinyl Flooring
- Fire and Smoke Detector
- Washer Hookup
Kitchen
- Stove
- Dishwasher
- Disposal
Bedrooms and Bathrooms
- 3 Bedrooms
Parking
- 1 Car Garage
- Garage Door Opener
Outdoor Features
- Covered Patio or Porch
Schools
- Big Cntry Elementary School
- Scoby Middle School
- Southwest High School
Utilities
- Central Heating and Cooling System
- Electric Water Heater
- Water Softener is Owned
Community Details
- Built by Rosehaven
- Lynwood Village Enclave Subdivision
Map
Property History
| Date | Event | Price | List to Sale | Price per Sq Ft |
|---|---|---|---|---|
| 12/03/2025 12/03/25 | For Rent | $1,650 | 0.0% | -- |
| 10/31/2025 10/31/25 | Off Market | $1,650 | -- | -- |
| 08/04/2025 08/04/25 | Price Changed | $1,650 | -2.1% | $1 / Sq Ft |
| 04/29/2025 04/29/25 | Price Changed | $1,685 | -3.7% | $1 / Sq Ft |
| 04/29/2025 04/29/25 | For Rent | $1,750 | 0.0% | -- |
| 09/27/2022 09/27/22 | Off Market | $1,750 | -- | -- |
| 06/22/2022 06/22/22 | Rented | $1,750 | 0.0% | -- |
| 06/04/2022 06/04/22 | For Rent | $1,750 | 0.0% | -- |
| 06/04/2022 06/04/22 | Rented | $1,750 | -- | -- |
Source: San Antonio Board of REALTORS®
MLS Number: 1862240
APN: 05197-130-0460
- 10314 Lynwood Branch
- 2314 Tulipwood Cove
- 10318 Candlewood Way
- 10326 Candlewood Way
- 10330 Candlewood Way
- 10310 Lynwood Village
- 2366 Pue Rd
- 11322 Tabletop Ln
- 11335 Tabletop Ln
- 11342 Widefield Ln
- 1919 Overlook Knoll
- 1863 Overlook Knoll
- 2431 Muddy Peak Dr
- 2827 Almond Field Dr
- 9939 Sunset Place
- 10227 Redfish Cavern
- 11322 Potter Valley
- 10214 Redfish Cavern
- 2014 Gray Fox Creek
- 10115 Amber Coral
- 10206 Lynwood Village Unit 102
- 10318 Lynwood Branch Unit 1
- 10310 Lynwood Village Unit 101
- 10319 Lynwood Branch Unit 101
- 10323 Lynwood Branch Unit 101
- 2319 Dalhart Pass
- 10346 Lynwood Branch Unit 102
- 2214 Sandlewood Cove Unit 101
- 10347 Lynwood Branch Unit 102
- 10340 Lynwood Creek
- 10340 Lynwood Creek Unit 102
- 2515 Lynwood Bend Unit 101
- 2415 Lynwood Bend Unit 102
- 2527 Lynwood Bend Unit 102
- 2202 Sandlewood Cove Unit 101
- 10311 Shady Meadows
- 10302 Shady Meadows
- 10112 Sunset Place
- 10243 Raven Field Dr
- 10203 Raven Field Dr
