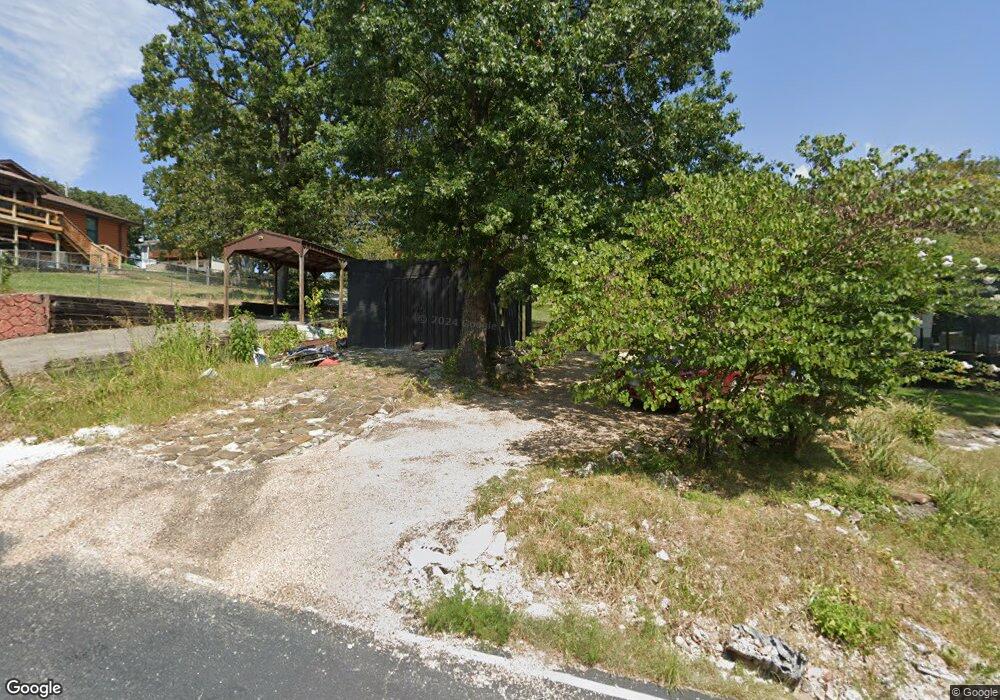23100 Windsor Ln Shell Knob, MO 65747
Estimated Value: $275,000 - $344,000
3
Beds
2
Baths
1,552
Sq Ft
$194/Sq Ft
Est. Value
About This Home
This home is located at 23100 Windsor Ln, Shell Knob, MO 65747 and is currently estimated at $301,333, approximately $194 per square foot. 23100 Windsor Ln is a home located in Barry County with nearby schools including Shell Knob Elementary School.
Ownership History
Date
Name
Owned For
Owner Type
Purchase Details
Closed on
Jun 27, 2025
Sold by
Kelley Robert and Kelley Katelin B
Bought by
Thaut Russ and Thaut Linda
Current Estimated Value
Home Financials for this Owner
Home Financials are based on the most recent Mortgage that was taken out on this home.
Original Mortgage
$186,300
Outstanding Balance
$185,982
Interest Rate
6.81%
Mortgage Type
New Conventional
Estimated Equity
$115,351
Purchase Details
Closed on
Mar 22, 2023
Sold by
Hosick Lily Elizabeth
Bought by
Kelley Robert B and Kelley Katelin B
Home Financials for this Owner
Home Financials are based on the most recent Mortgage that was taken out on this home.
Original Mortgage
$139,200
Interest Rate
6.12%
Mortgage Type
New Conventional
Purchase Details
Closed on
Dec 10, 2021
Sold by
Moen and Colleen
Bought by
Hosick Lily Elizabeth
Home Financials for this Owner
Home Financials are based on the most recent Mortgage that was taken out on this home.
Original Mortgage
$156,120
Interest Rate
3.14%
Mortgage Type
FHA
Create a Home Valuation Report for This Property
The Home Valuation Report is an in-depth analysis detailing your home's value as well as a comparison with similar homes in the area
Purchase History
| Date | Buyer | Sale Price | Title Company |
|---|---|---|---|
| Thaut Russ | -- | Hogan Land Title | |
| Kelley Robert B | -- | Meridian Title | |
| Hosick Lily Elizabeth | $157,681 | Meridian Title |
Source: Public Records
Mortgage History
| Date | Status | Borrower | Loan Amount |
|---|---|---|---|
| Open | Thaut Russ | $186,300 | |
| Previous Owner | Kelley Robert B | $139,200 | |
| Previous Owner | Hosick Lily Elizabeth | $156,120 |
Source: Public Records
Tax History
| Year | Tax Paid | Tax Assessment Tax Assessment Total Assessment is a certain percentage of the fair market value that is determined by local assessors to be the total taxable value of land and additions on the property. | Land | Improvement |
|---|---|---|---|---|
| 2025 | $794 | $17,632 | $3,553 | $14,079 |
| 2024 | $8 | $16,359 | $3,553 | $12,806 |
| 2023 | $794 | $16,359 | $3,553 | $12,806 |
| 2022 | $767 | $15,808 | $3,002 | $12,806 |
| 2020 | $796 | $15,808 | $3,002 | $12,806 |
| 2018 | $784 | $15,808 | $3,002 | $12,806 |
| 2017 | $676 | $15,276 | $3,002 | $12,274 |
| 2016 | $696 | $15,561 | $2,736 | $12,825 |
| 2015 | -- | $15,561 | $2,736 | $12,825 |
| 2014 | -- | $15,504 | $2,736 | $12,768 |
| 2012 | -- | $0 | $0 | $0 |
Source: Public Records
Map
Nearby Homes
- 000 Briarcliff Dr
- 22992 Farm Road 1260
- 22924 Farm Road 1260
- 22953 Dalton Dr
- 22946 Dalton Dr
- 22868 Briarcliff Dr
- 23403 Green Shores Dr
- 26237 Twin Rivers Dr
- 27463 Cordwood Ridge Dr
- 26385 Rustic Rd
- 26963 Cottage Ln
- 28110 State Highway 39
- 25275 Riverside Ln
- 22410 White Rock Ln
- 22821 Needles Eye Rd
- 21992 Knob Hill Ln
- 22046 White Rock Ln
- 22008 Ice House Ln
- 23805 Farm Road 1247
- 26094 State Highway 39
- 0 Windsor St
- 23091 Farm Road 1260
- Lots 41-42 Windsor Lane & Fr 1260
- 23073 Farm Road 1260
- 23230 Dover Ln
- 15 Farm Road 1260
- Lot 44 Farm Road 1260
- 0 Farm Road 1260
- 23058 Farm Road 1260
- 0 Dover Ln
- 23037 Farm Road 1260
- 23040 Dover Ln
- Tbd Windsor & Fr 1260
- 23151 Farm Road 1260
- 23011 Windsor Ln
- 0 Briarcliff Dr
- 23008 Windsor Ln
- Tbd Briarcliff Dr & Dover Ln
- 23157 Briarcliff Dr
- 23204 Farm Road 1260
