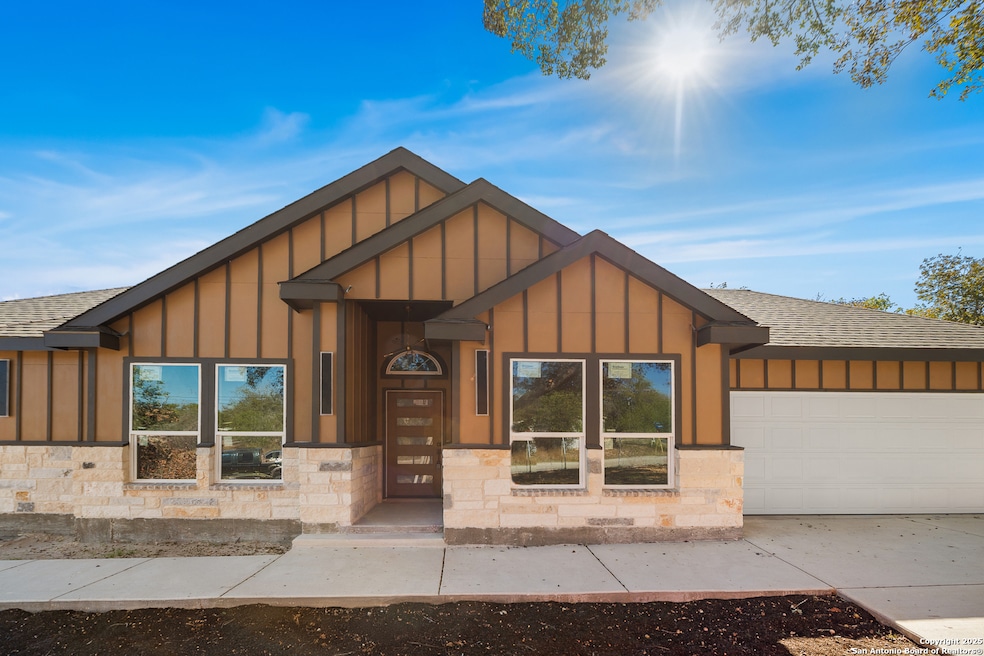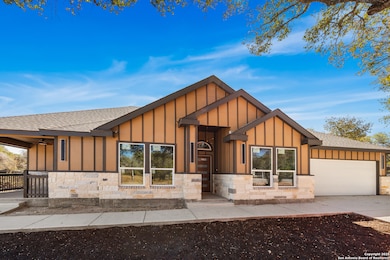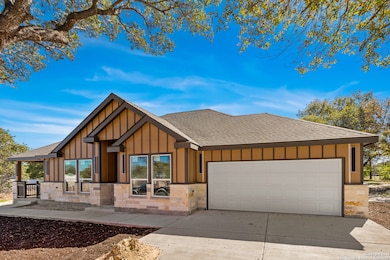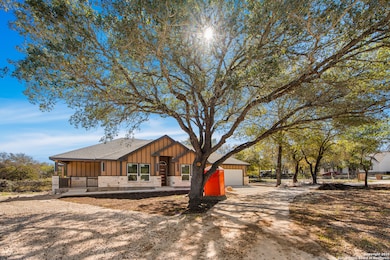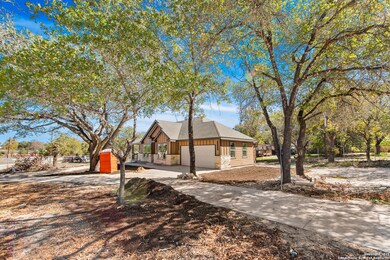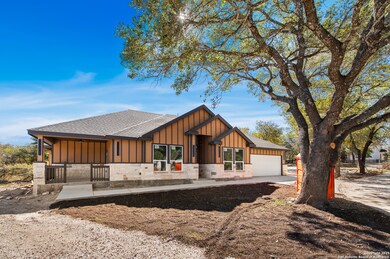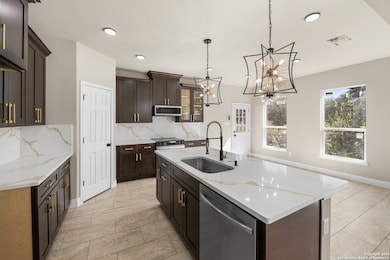23102 Shady Forest Dr Elmendorf, TX 78112
Sandy Oaks NeighborhoodEstimated payment $1,956/month
Highlights
- New Construction
- Eat-In Kitchen
- Ceramic Tile Flooring
- Walk-In Pantry
- Walk-In Closet
- Central Heating and Cooling System
About This Home
WELCOME TO YOUR NEW HOME! THIS CHARMING 3 BEDROOM/2 FULL BATHROOM PROPERTY OFFERS THE PERFECT BLEND OF COMFORT AND CONVENIENCE IN A PEACEFUL NEIGHBORHOOD. SPACIOUS OPEN CONCEPT LIVING AREA WITH PLENTY OF NATURAL LIGHT AND COZY FIRE PLACE. MODERN KITCHEN WITH AMPLE CABINETS. COMFORTABLE MASTER SUITE WITH PRIVATE BATHROOM AND TWO ADDITIONAL BEDROOMS THAT SHARE A FULL BATHROOM. SUPER SPACIOUS FRONT YARD PERFECT FOR OUTDOOR LIVING AND ENTERTAINING. CONVENIENTLY LOCATED NEAR SCHOOLS AND EASY ACCESS TO HIGHWAY ACCESS. THIS HOME IS PERFECT SIZE FOR FAMILIES OR FIST TIME BUYERS. TWO CAR GARAGE AND PLENTY OF EXTRA SPACE TO PARK FOR GUESTS. PROPERTY IS FULLY FENCED PERFECT FOR YOUR KIDS, PETS AND OUTDOOR GATHERINGS. SELLER WILL ADD LANDSCAPING IN THE FRONT YARD.
Listing Agent
Maria Gonzalez
San Antonio Elite Realty Listed on: 11/28/2025
Home Details
Home Type
- Single Family
Est. Annual Taxes
- $1,444
Year Built
- Built in 2025 | New Construction
Lot Details
- 0.43 Acre Lot
Parking
- 2 Car Garage
Home Design
- Slab Foundation
- Composition Roof
Interior Spaces
- 1,700 Sq Ft Home
- Property has 1 Level
- Ceiling Fan
- Window Treatments
- Living Room with Fireplace
- Ceramic Tile Flooring
Kitchen
- Eat-In Kitchen
- Walk-In Pantry
- Stove
- Dishwasher
Bedrooms and Bathrooms
- 3 Bedrooms
- Walk-In Closet
- 2 Full Bathrooms
Laundry
- Laundry on main level
- Washer Hookup
Utilities
- Central Heating and Cooling System
- Electric Water Heater
- Septic System
Community Details
- Waterwood Subdivision
Listing and Financial Details
- Legal Lot and Block 1 / 235
Map
Home Values in the Area
Average Home Value in this Area
Tax History
| Year | Tax Paid | Tax Assessment Tax Assessment Total Assessment is a certain percentage of the fair market value that is determined by local assessors to be the total taxable value of land and additions on the property. | Land | Improvement |
|---|---|---|---|---|
| 2025 | $1,285 | $63,690 | $63,690 | -- |
| 2024 | $1,285 | $56,430 | $56,430 | -- |
| 2023 | $1,285 | $56,430 | $56,430 | $0 |
| 2022 | $1,062 | $45,130 | $45,130 | $0 |
| 2021 | $985 | $38,990 | $38,990 | $0 |
| 2020 | $875 | $35,160 | $35,160 | $0 |
| 2019 | $935 | $35,160 | $35,160 | $0 |
| 2018 | $608 | $22,560 | $22,560 | $0 |
| 2017 | $476 | $19,340 | $19,340 | $0 |
| 2016 | $414 | $16,800 | $16,800 | $0 |
| 2015 | -- | $16,560 | $16,560 | $0 |
| 2014 | -- | $16,560 | $0 | $0 |
Property History
| Date | Event | Price | List to Sale | Price per Sq Ft |
|---|---|---|---|---|
| 11/28/2025 11/28/25 | For Sale | $350,000 | -- | $206 / Sq Ft |
Purchase History
| Date | Type | Sale Price | Title Company |
|---|---|---|---|
| Warranty Deed | -- | Fidelity National Title | |
| Warranty Deed | -- | None Available | |
| Vendors Lien | -- | None Available | |
| Trustee Deed | $21,827 | None Available | |
| Vendors Lien | -- | -- |
Mortgage History
| Date | Status | Loan Amount | Loan Type |
|---|---|---|---|
| Previous Owner | $21,520 | Seller Take Back | |
| Previous Owner | $21,520 | Seller Take Back | |
| Previous Owner | $22,622 | Seller Take Back |
Source: San Antonio Board of REALTORS®
MLS Number: 1925389
APN: 04131-235-0010
- 23048 Hilltop Peaks
- 23027 Skila Dr
- 3810 New Mathis Rd
- 4310 Redtop Hill Dr
- 23127 Opportunity Dr
- 4207 Waterwood Pass Dr
- 4327 Redtop Hill
- 23027 Fawn Trail Dr
- 23330 Skila Dr
- 23031 Fawn Trail Dr
- 23011 Shady Forest Dr
- 3907 Waterwood Pass Dr
- 4218 Accors
- 3903 Waterbrook Dr
- 3911 Anaqua Dr
- 23238 Copper Canyon Dr
- 4303 Water Oak Dr
- 22580 Priest Rd
- 22842 Black Cherry
- 3811 Waterwood Pass Dr
- 23203 Flat River Dr
- 22806 Shady Forest Dr Unit A
- 3457 Mccrae Crossing
- 20526 Lorena Crossing
- 20443 Onyx Ring
- 20335 Campbellton Rd Unit 1
- 20448 Red Coral
- 2834 Carnelian Trail
- 20358 Andesine Ridge
- 2939 Ruby Crossing
- 20360 Andalusite Way
- 2823 Red Diamond
- 2843 Red Diamond
- 20362 Agate Ridge
- 20339 Andalusite Way
- 1840 Fm 536
- 6702 Chert Chase
- 15945 S Flores Rd
- 14738 Southton Basin
- 4210 Southton Lake
