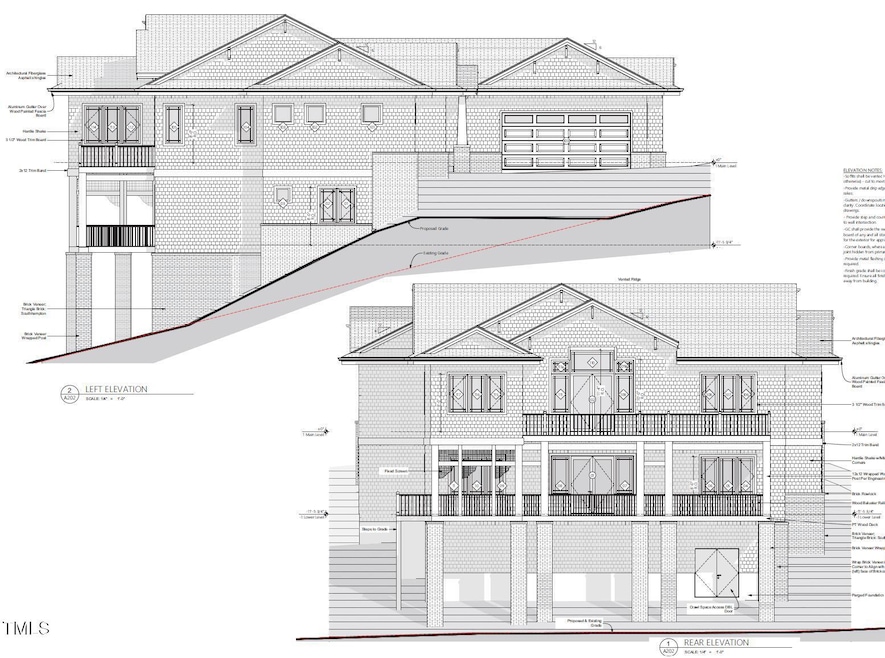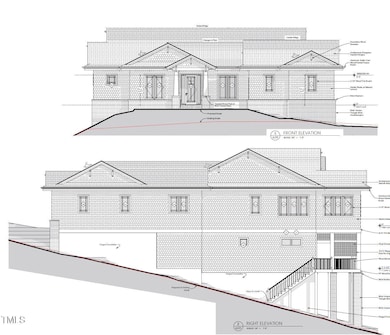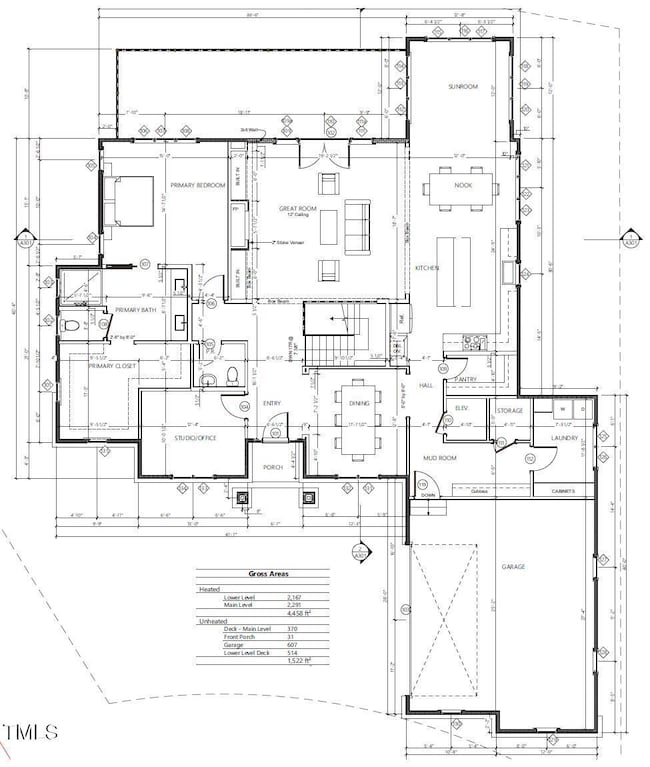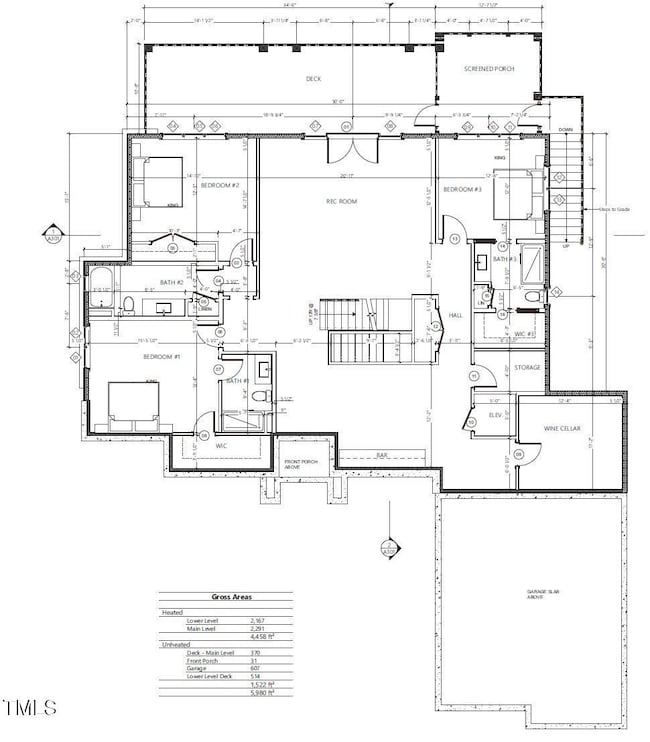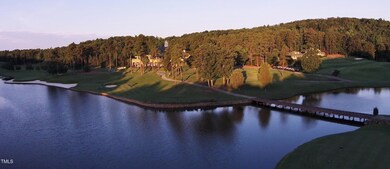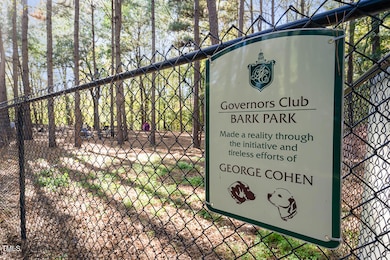23106 Umstead Chapel Hill, NC 27517
Governors Club NeighborhoodEstimated payment $9,202/month
Total Views
8,393
4
Beds
4.5
Baths
4,458
Sq Ft
$376
Price per Sq Ft
Highlights
- Remodeled in 2026
- 0.75 Acre Lot
- Wood Flooring
- North Chatham Elementary School Rated A-
- Transitional Architecture
- Main Floor Primary Bedroom
About This Home
Come home to a dream retreat nestled in the heart of Chapel Hill's most exclusive enclave. The Governors Club is truly a gem—a luxury gated community built around a 27-hole Jack Nicklaus Signature course, offering not just luxury homes but a lifestyle steeped in nature, privacy, and prestige.
This custom home described with its modern design, expansive glass, and treehouse-like terraces feels like it's been crafted to blur the line between indoors and out. And with proximity to UNC, Duke, RTP, and RDU Airport, it's a rare blend of tranquility and convenience.
Home Details
Home Type
- Single Family
Est. Annual Taxes
- $1,110
Year Built
- Remodeled in 2026
Lot Details
- 0.75 Acre Lot
HOA Fees
- $325 Monthly HOA Fees
Parking
- 2 Car Attached Garage
- 2 Open Parking Spaces
Home Design
- Home is estimated to be completed on 9/30/26
- Transitional Architecture
- Brick Veneer
- Concrete Foundation
- Slab Foundation
- Architectural Shingle Roof
Interior Spaces
- 4,458 Sq Ft Home
- 2-Story Property
- Finished Basement
Flooring
- Wood
- Ceramic Tile
Bedrooms and Bathrooms
- 4 Bedrooms
- Primary Bedroom on Main
Schools
- N Chatham Elementary School
- Margaret B Pollard Middle School
- Seaforth High School
Utilities
- Central Heating and Cooling System
- Community Sewer or Septic
Community Details
- Association fees include ground maintenance, road maintenance, security, storm water maintenance
- Governors Club Poa, Phone Number (919) 942-0500
- Governors Club Subdivision
Listing and Financial Details
- Assessor Parcel Number 0065585
Map
Create a Home Valuation Report for This Property
The Home Valuation Report is an in-depth analysis detailing your home's value as well as a comparison with similar homes in the area
Home Values in the Area
Average Home Value in this Area
Tax History
| Year | Tax Paid | Tax Assessment Tax Assessment Total Assessment is a certain percentage of the fair market value that is determined by local assessors to be the total taxable value of land and additions on the property. | Land | Improvement |
|---|---|---|---|---|
| 2025 | $1,548 | $220,500 | $220,500 | $0 |
| 2024 | $1,548 | $124,031 | $124,031 | $0 |
| 2023 | $1,058 | $124,031 | $124,031 | $0 |
| 2022 | $971 | $124,031 | $124,031 | $0 |
| 2021 | $959 | $124,031 | $124,031 | $0 |
| 2020 | $765 | $98,280 | $98,280 | $0 |
| 2019 | $765 | $98,280 | $98,280 | $0 |
| 2018 | $707 | $98,280 | $98,280 | $0 |
| 2017 | $719 | $98,280 | $98,280 | $0 |
| 2016 | $796 | $108,000 | $108,000 | $0 |
| 2015 | $783 | $108,000 | $108,000 | $0 |
| 2014 | $767 | $108,000 | $108,000 | $0 |
| 2013 | -- | $108,000 | $108,000 | $0 |
Source: Public Records
Property History
| Date | Event | Price | List to Sale | Price per Sq Ft | Prior Sale |
|---|---|---|---|---|---|
| 06/25/2025 06/25/25 | For Sale | $1,675,000 | +1422.7% | $376 / Sq Ft | |
| 04/30/2025 04/30/25 | Sold | $110,000 | 0.0% | -- | View Prior Sale |
| 04/30/2025 04/30/25 | Pending | -- | -- | -- | |
| 04/30/2025 04/30/25 | For Sale | $110,000 | -- | -- |
Source: Doorify MLS
Purchase History
| Date | Type | Sale Price | Title Company |
|---|---|---|---|
| Warranty Deed | $110,000 | None Listed On Document | |
| Warranty Deed | $110,000 | None Listed On Document | |
| Warranty Deed | $55,000 | None Available | |
| Special Warranty Deed | $28,000 | None Available | |
| Trustee Deed | $70,000 | None Available |
Source: Public Records
Source: Doorify MLS
MLS Number: 10105550
APN: 65585
Nearby Homes
- 70005 Morehead
- 86500 Holmes
- 70007 Morehead
- 70011 Morehead
- 70009 Morehead
- 81502 Alexander
- 27425 Walker
- 74006 Harvey
- 11483 Club Dr
- 11467 Club Dr
- 11470 Club Dr
- 11471 Club Dr
- 55235 Broughton
- 11477 Club Dr
- 81117 Alexander
- 81106 Alexander
- 98 Stone Bridge Crossing
- 71005 Everard
- 71001 Everard
- 81008 Alexander
- 11468 Club Dr Unit ID1300721P
- 11468 Club Dr Unit ID1300719P
- 11470 Club Dr
- 98 Stone Bridge Crossing
- 1045 Philpott Dr
- 1048 Philpott Dr
- 1414 Whippoorwill Ln
- 1416 Old Lystra Rd Unit 2
- 1416 Old Lystra Rd Unit 3
- 160 Lystra Hills Ln Unit A
- 550 Lystra Rd
- 160 Lystra Hills Ln
- 1329 Old Lystra Rd
- 739 Homeplace Dr Unit 739 Homeplace Drive, Apartment #4
- 245 Plaza Dr
- 95 Margaret Place
- 476 Beechmast
- 235 Parker Rd
- 135 Ballentrae Ct
- 23 S Circle Dr
