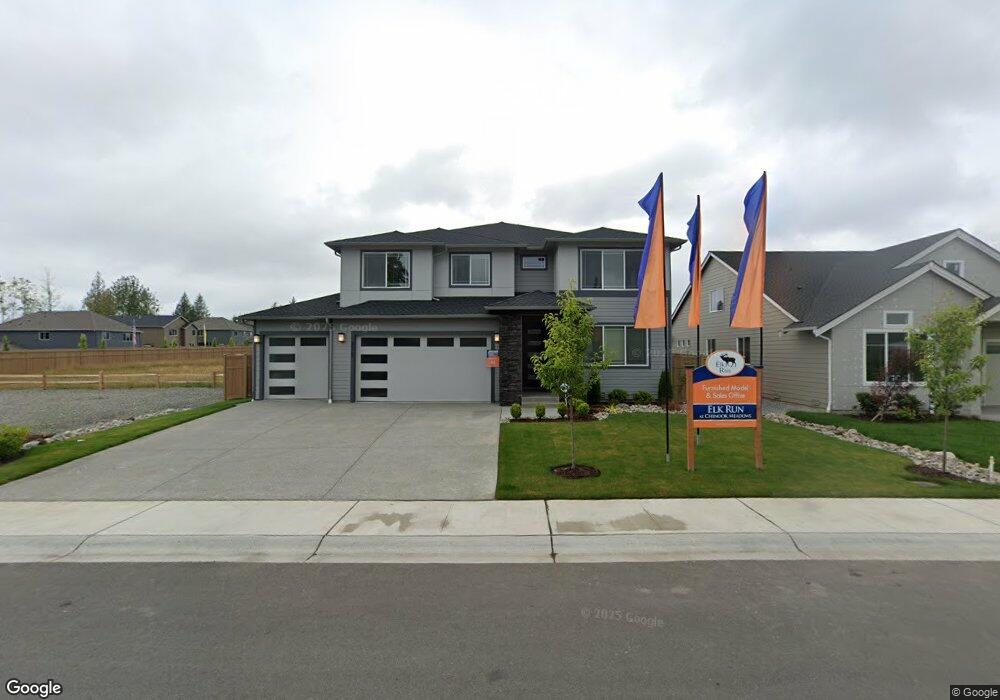23107 70th St E Buckley, WA 98321
Estimated Value: $891,000 - $999,000
5
Beds
4
Baths
3,365
Sq Ft
$275/Sq Ft
Est. Value
About This Home
This home is located at 23107 70th St E, Buckley, WA 98321 and is currently estimated at $926,242, approximately $275 per square foot. 23107 70th St E is a home located in Pierce County with nearby schools including Mountain Meadow Elementary School, Glacier Middle School, and Kelly Lake Montessori.
Ownership History
Date
Name
Owned For
Owner Type
Purchase Details
Closed on
Oct 21, 2020
Sold by
Soundbulit Homes Llc
Bought by
Nisson George M and Nisson Karen L
Current Estimated Value
Home Financials for this Owner
Home Financials are based on the most recent Mortgage that was taken out on this home.
Original Mortgage
$695,353
Outstanding Balance
$617,352
Interest Rate
2.8%
Mortgage Type
New Conventional
Estimated Equity
$308,890
Purchase Details
Closed on
Feb 20, 2019
Sold by
Bonney Lake Estates Llc
Bought by
Soundbuilt Homes Llc
Create a Home Valuation Report for This Property
The Home Valuation Report is an in-depth analysis detailing your home's value as well as a comparison with similar homes in the area
Home Values in the Area
Average Home Value in this Area
Purchase History
| Date | Buyer | Sale Price | Title Company |
|---|---|---|---|
| Nisson George M | $731,950 | Fatco | |
| Soundbuilt Homes Llc | -- | First American Title Company |
Source: Public Records
Mortgage History
| Date | Status | Borrower | Loan Amount |
|---|---|---|---|
| Open | Nisson George M | $695,353 |
Source: Public Records
Tax History Compared to Growth
Tax History
| Year | Tax Paid | Tax Assessment Tax Assessment Total Assessment is a certain percentage of the fair market value that is determined by local assessors to be the total taxable value of land and additions on the property. | Land | Improvement |
|---|---|---|---|---|
| 2025 | $8,491 | $882,900 | $186,800 | $696,100 |
| 2024 | $8,491 | $880,200 | $192,800 | $687,400 |
| 2023 | $8,491 | $817,800 | $178,900 | $638,900 |
| 2022 | $7,921 | $811,100 | $206,700 | $604,400 |
| 2021 | $7,577 | $578,300 | $135,000 | $443,300 |
| 2019 | $85 | $571,200 | $109,400 | $461,800 |
| 2018 | $0 | $6,000 | $6,000 | $0 |
Source: Public Records
Map
Nearby Homes
- 6602 232nd Ave E
- 22844 61st St E Unit 302
- 6202 229th Ave E Unit 305
- 23145 65th St E
- 6318 230th Avenue Ct E
- 7512 222nd Avenue Ct E
- The Annabel Plan at Elk Run at Chinook Meadows
- The Sterling Plan at Elk Run at Chinook Meadows
- The Cedar Plan at Elk Run at Chinook Meadows
- The Everett Plan at Elk Run at Chinook Meadows
- The Liam Plan at Elk Run at Chinook Meadows
- The Coronado Plan at Elk Run at Chinook Meadows
- The Ainsworth Plan at Elk Run at Chinook Meadows
- The Camilla Plan at Elk Run at Chinook Meadows
- The Teton Plan at Elk Run at Chinook Meadows
- The Mason Plan at Elk Run at Chinook Meadows
- The Cartwright Plan at Elk Run at Chinook Meadows
- The Beaumont Plan at Elk Run at Chinook Meadows
- The Pendleton Plan at Elk Run at Chinook Meadows
- 22802 61st St E Unit 294
- 6916 232nd Ave E Unit 67
- 6916 232nd Ave E
- 6912 232nd Ave E
- 6912 232nd Ave E Unit 66
- 6908 232nd Ave E
- 6908 232nd Ave E Unit 65
- 6904 232nd Ave E Unit 64
- 6904 232nd Ave E
- 23112 70th St E
- 6909 226th Avenue Ct E Unit 73
- 6909 226th Avenue Ct E Unit 73
- 6913 226th Avenue Ct E
- 23202 70th St E
- 23202 70th St E Unit 34
- 6818 232nd Ave E
