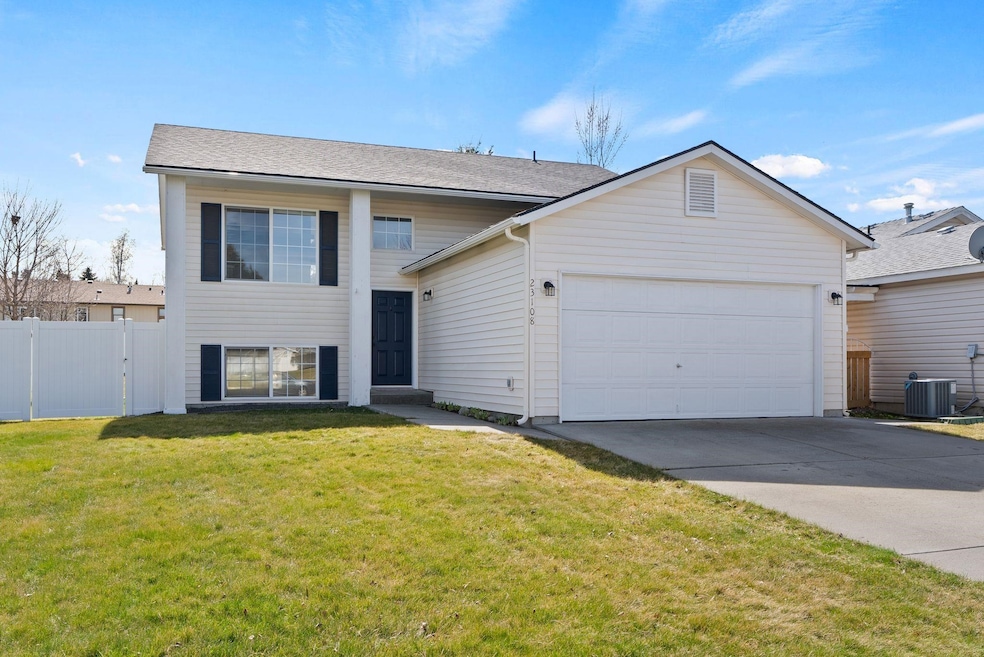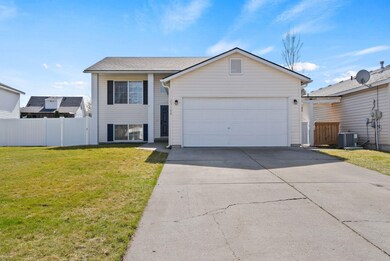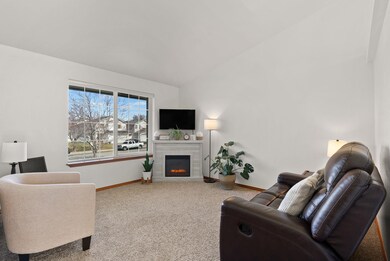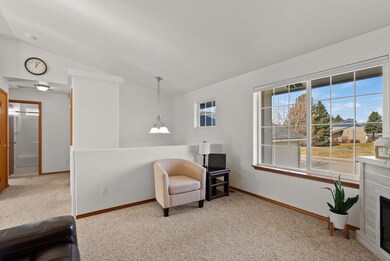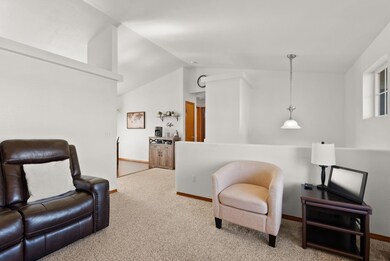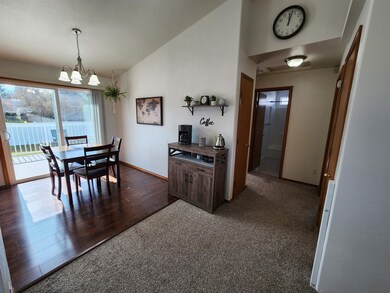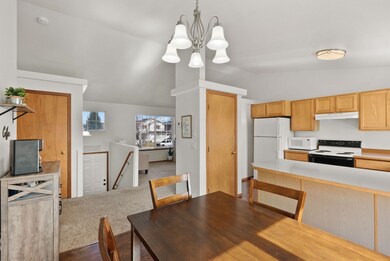
23108 E Maxwell Ave Liberty Lake, WA 99019
MeadowWood NeighborhoodHighlights
- Contemporary Architecture
- 2 Car Attached Garage
- High Speed Internet
- Fenced Yard
- Forced Air Heating and Cooling System
- 4-minute walk to Five Finger Park
About This Home
As of June 2025Feel right at home in this light, bright well-maintained house in a convenient Liberty Lake location! Kitchen/dining/living, 2 bedrooms and a full bath up. Downstairs is master, another (large!) full bath and an oversized daylight family room, laundry room and storage. Enjoy the convenience and safety of an attached 2-car garage. Have complete peace of mind with many BIG improvements made in the last four years: central air, new composite deck and slider door, radon fan, newly fenced backyard with low-maintenance vinyl, interior paint throughout, and updated baths. Brand new SS dishwasher! New roof (2023), gutters (2022), and siding on entire back of house (2023). Carpet new 4 years ago, new gas F/A furnace in October 2020. Low maintenance vinyl siding and windows. Enjoy your large back yard, with plenty of room for a garden and/or play equipment, and patio space is ready to complete. Within walking distance to elem. schools, USPS, library, parks, trails & golf!
Home Details
Home Type
- Single Family
Est. Annual Taxes
- $3,732
Year Built
- Built in 1995
Lot Details
- 6,008 Sq Ft Lot
- Fenced Yard
- Level Lot
- Sprinkler System
HOA Fees
- $25 Monthly HOA Fees
Parking
- 2 Car Attached Garage
- Garage Door Opener
- Off-Site Parking
Home Design
- Contemporary Architecture
- Split Foyer
- Vinyl Siding
Interior Spaces
- 1,768 Sq Ft Home
- 2-Story Property
- Vinyl Clad Windows
Kitchen
- Free-Standing Range
- Dishwasher
- Disposal
Bedrooms and Bathrooms
- 3 Bedrooms
- 2 Bathrooms
Laundry
- Dryer
- Washer
Basement
- Basement Fills Entire Space Under The House
- Basement with some natural light
Schools
- Greenacres Middle School
- Ridgeline High School
Utilities
- Forced Air Heating and Cooling System
- Hot Water Provided By Condo Association
- High Speed Internet
- Cable TV Available
Listing and Financial Details
- Tenant pays for accounting - legal, management
- Assessor Parcel Number 55151.2209
Community Details
Overview
- Homestead Subdivision
Amenities
- Community Deck or Porch
Ownership History
Purchase Details
Home Financials for this Owner
Home Financials are based on the most recent Mortgage that was taken out on this home.Purchase Details
Home Financials for this Owner
Home Financials are based on the most recent Mortgage that was taken out on this home.Purchase Details
Home Financials for this Owner
Home Financials are based on the most recent Mortgage that was taken out on this home.Purchase Details
Purchase Details
Purchase Details
Home Financials for this Owner
Home Financials are based on the most recent Mortgage that was taken out on this home.Purchase Details
Home Financials for this Owner
Home Financials are based on the most recent Mortgage that was taken out on this home.Purchase Details
Home Financials for this Owner
Home Financials are based on the most recent Mortgage that was taken out on this home.Purchase Details
Home Financials for this Owner
Home Financials are based on the most recent Mortgage that was taken out on this home.Purchase Details
Home Financials for this Owner
Home Financials are based on the most recent Mortgage that was taken out on this home.Purchase Details
Purchase Details
Home Financials for this Owner
Home Financials are based on the most recent Mortgage that was taken out on this home.Similar Homes in Liberty Lake, WA
Home Values in the Area
Average Home Value in this Area
Purchase History
| Date | Type | Sale Price | Title Company |
|---|---|---|---|
| Warranty Deed | $435,000 | First American Title | |
| Warranty Deed | $390,000 | Vista Title & Escrow Llc | |
| Bargain Sale Deed | $165,000 | Spokane County Title Co | |
| Trustee Deed | $181,050 | First American Title Ins Co | |
| Trustee Deed | $1,001 | None Available | |
| Interfamily Deed Transfer | -- | Stewart Title Of Spokane | |
| Warranty Deed | $223,000 | Stewart Title Of Spokane | |
| Interfamily Deed Transfer | -- | First American Title Ins | |
| Quit Claim Deed | -- | First American Title Ins | |
| Interfamily Deed Transfer | -- | First American Title Ins | |
| Warranty Deed | -- | First American Title Ins | |
| Warranty Deed | -- | Spokane County Title Co | |
| Trustee Deed | $109,471 | Spokane County Title Co | |
| Warranty Deed | $110,750 | Transnation Title |
Mortgage History
| Date | Status | Loan Amount | Loan Type |
|---|---|---|---|
| Open | $427,121 | FHA | |
| Previous Owner | $220,000 | New Conventional | |
| Previous Owner | $147,200 | New Conventional | |
| Previous Owner | $162,011 | FHA | |
| Previous Owner | $156,100 | Purchase Money Mortgage | |
| Previous Owner | $66,900 | Stand Alone Second | |
| Previous Owner | $124,000 | Fannie Mae Freddie Mac | |
| Previous Owner | $101,408 | FHA | |
| Previous Owner | $98,671 | FHA |
Property History
| Date | Event | Price | Change | Sq Ft Price |
|---|---|---|---|---|
| 06/16/2025 06/16/25 | Sold | $435,000 | 0.0% | $246 / Sq Ft |
| 04/13/2025 04/13/25 | Pending | -- | -- | -- |
| 04/12/2025 04/12/25 | For Sale | $435,000 | 0.0% | $246 / Sq Ft |
| 04/10/2025 04/10/25 | Pending | -- | -- | -- |
| 03/28/2025 03/28/25 | For Sale | $435,000 | +11.5% | $246 / Sq Ft |
| 06/10/2021 06/10/21 | Sold | $390,000 | +14.7% | $221 / Sq Ft |
| 05/11/2021 05/11/21 | Pending | -- | -- | -- |
| 05/07/2021 05/07/21 | For Sale | $339,900 | -- | $192 / Sq Ft |
Tax History Compared to Growth
Tax History
| Year | Tax Paid | Tax Assessment Tax Assessment Total Assessment is a certain percentage of the fair market value that is determined by local assessors to be the total taxable value of land and additions on the property. | Land | Improvement |
|---|---|---|---|---|
| 2025 | $3,732 | $356,000 | $100,000 | $256,000 |
| 2024 | $3,732 | $361,700 | $95,000 | $266,700 |
| 2023 | $3,619 | $409,800 | $75,000 | $334,800 |
| 2022 | $3,105 | $391,600 | $75,000 | $316,600 |
| 2021 | $2,926 | $238,600 | $50,000 | $188,600 |
| 2020 | $2,555 | $212,000 | $50,000 | $162,000 |
| 2019 | $2,314 | $199,800 | $50,000 | $149,800 |
| 2018 | $2,438 | $174,900 | $50,000 | $124,900 |
| 2017 | $2,233 | $162,900 | $45,000 | $117,900 |
| 2016 | $2,131 | $151,000 | $45,000 | $106,000 |
| 2015 | $1,907 | $132,500 | $45,000 | $87,500 |
| 2014 | -- | $128,500 | $45,000 | $83,500 |
| 2013 | -- | $0 | $0 | $0 |
Agents Affiliated with this Home
-

Seller's Agent in 2025
Laura Zahn
Windermere North
(509) 294-1085
6 in this area
51 Total Sales
-

Buyer's Agent in 2025
Jacob Mack
RE/MAX Centennial
(509) 714-4026
9 in this area
111 Total Sales
-

Seller's Agent in 2021
Brandi Graham-Snow
Windermere North
(509) 435-7674
5 in this area
214 Total Sales
Map
Source: Spokane Association of REALTORS®
MLS Number: 202513907
APN: 55151.2209
- 23114 E Maxwell Ave
- 23210 E Sinto Ave
- 23015 E Colt Ln Unit Homestead Townhomes
- 23019 E Remington Ln
- 22855 E Country Vista Dr Unit 352
- 22855 E Country Vista Dr Unit 393
- 22855 E Country Vista Dr Unit 387
- 22855 E Country Vista Dr Unit 511
- 22855 E Country Vista Dr Unit 473
- 22855 E Country Vista Dr Unit 512
- 22855 E Country Vista Dr Unit 282
- 22855 E Country Vista Dr Unit 354
- 23011 E Oldenburg Ln
- 1011 N Oakmont Ln
- 20886 E Thompson Ave
- 1219 N Stevenson Rd
- 23811 E Sinto Ave
- 612 N Madson Ct
- 1321 N Eagle Rd
- 26XXX E Appleway Ave
