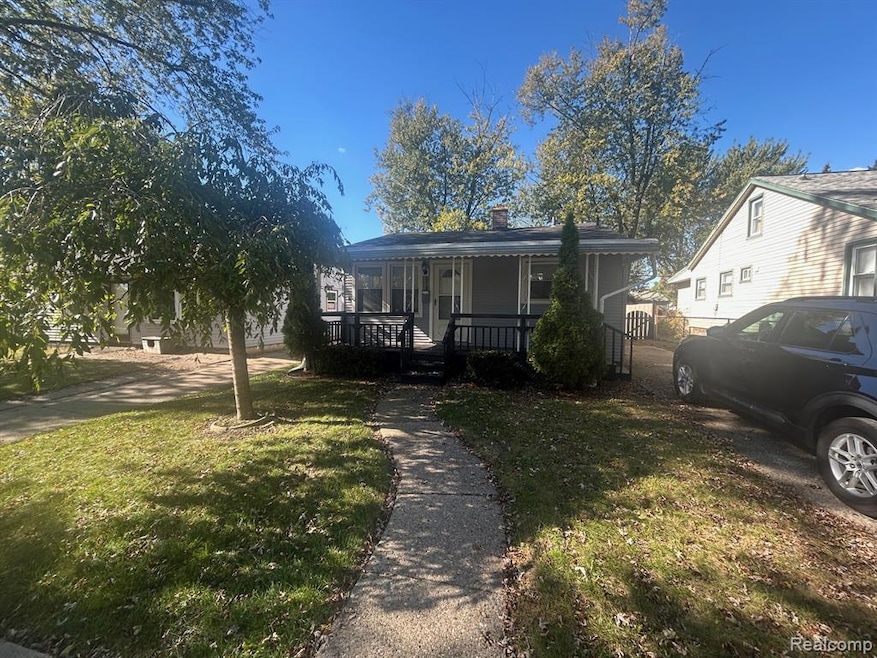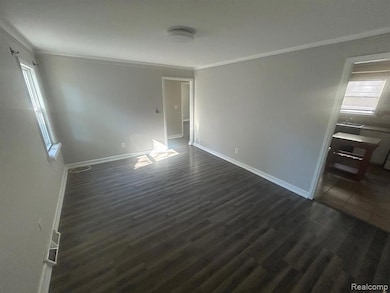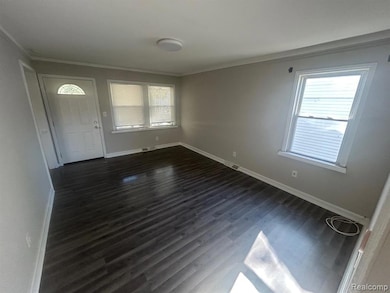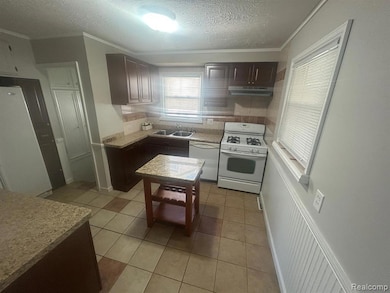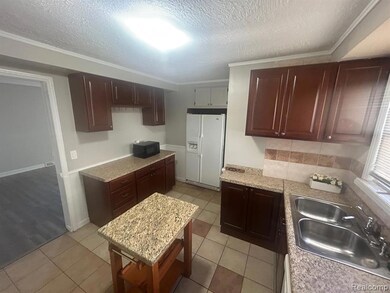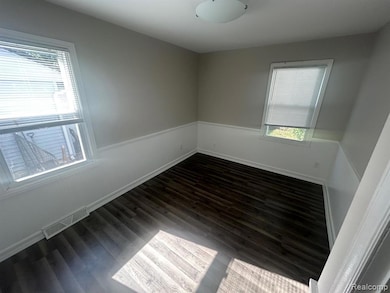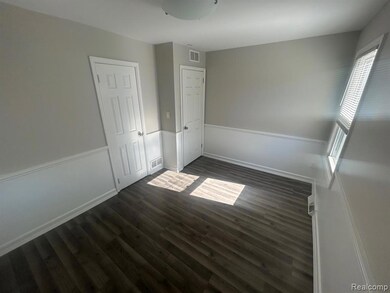23109 Stauber Ave Hazel Park, MI 48030
Highlights
- Ranch Style House
- No HOA
- Forced Air Heating and Cooling System
About This Home
Available for quick possession--- Great location close to everything ,charming two-bedroom home has been freshly updated throughout. The entire interior has been newly painted, along with both the front and back decks, giving the home a clean and welcoming feel. The spacious kitchen features a new hood vent, center island with granite countertop, and plenty of cabinet and counter space. A new washer and dryer add modern convenience, Conveniently close to major highways, shopping, dining, and parks, this home offers comfort, style, and location all in one. 1.5 Mo sec dep 300 clean fee.
Listing Agent
D & H Property Management, Inc License #6501274340 Listed on: 10/21/2025
Home Details
Home Type
- Single Family
Est. Annual Taxes
- $2,553
Year Built
- Built in 1956
Lot Details
- 4,356 Sq Ft Lot
- Lot Dimensions are 40x104
Home Design
- Ranch Style House
- Vinyl Construction Material
Interior Spaces
- 809 Sq Ft Home
- Crawl Space
Kitchen
- Free-Standing Gas Oven
- Microwave
- Dishwasher
Bedrooms and Bathrooms
- 2 Bedrooms
- 1 Full Bathroom
Laundry
- Dryer
- Washer
Location
- Ground Level
Utilities
- Forced Air Heating and Cooling System
- Heating System Uses Natural Gas
Community Details
- No Home Owners Association
- Pilgrim Heights Subdivision
Listing and Financial Details
- Security Deposit $2,250
- 12 Month Lease Term
- 24 Month Lease Term
- Application Fee: 25.00
- Assessor Parcel Number 2526458019
Map
Source: Realcomp
MLS Number: 20251047541
APN: 25-26-458-019
- 23108 Pilgrim Ave
- 23304 Stauber Ave
- 1964 Almont St
- 2043 Pilgrim St
- 2130 Almont St
- 23060 Berdeno Ave
- 2148 Almont St
- 516 Orchard Ave
- 2201 Orchard St
- 2146 Martin Rd
- 1942 E Troy St
- 2120 Wrenson St
- 1986 Leitch Rd
- 1971 Leitch Rd
- 2128 Romeo St
- 2105 Manatee St
- 1873 Academy St
- 138 W Robert Ave
- 2157 Symes St
- 1890 College St
- 23060 Berdeno Ave
- 23060 Berdeno Ave
- 1970 Wrenson St
- 2120 Wrenson St
- 100 Hazelcrest Place
- 1753 College St
- 150 W Harry Ave
- 2298 Browning St
- 2298 Browning St
- 1918 Moorhouse St
- 1710 Woodward Heights
- 310 E Harry Ave
- 304 W Madge Ave
- 1824 Wordsworth St
- 154 W Madge Ave
- 536 E Jarvis Ave
- 837 E Woodward Heights Blvd
- 23045 Harding Ave
- 671 Wordsworth St
- 640 Wordsworth St
