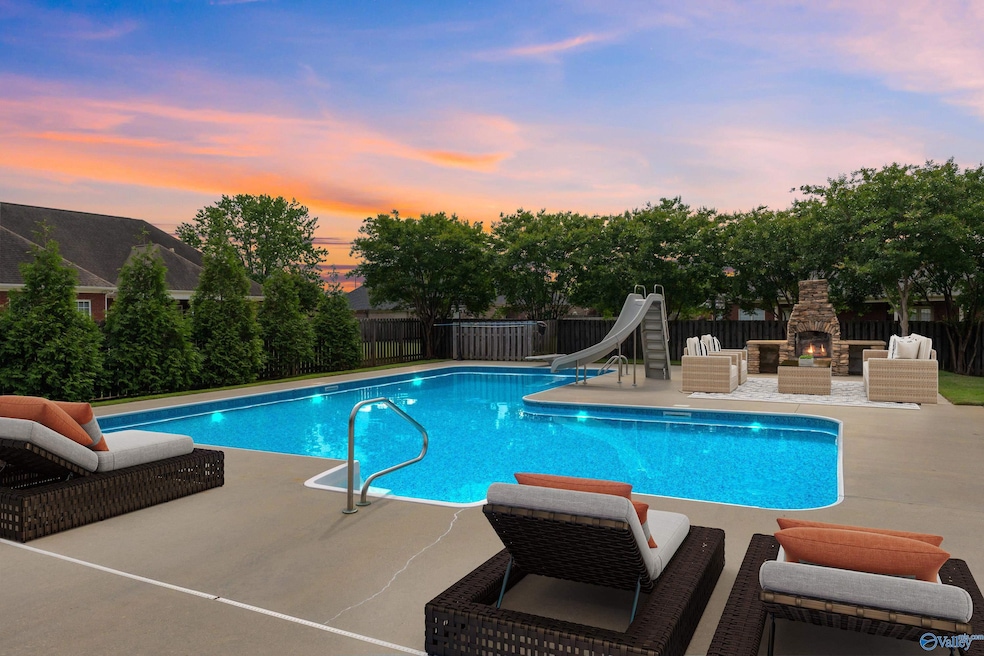
2311 Amberly Ln SW Decatur, AL 35603
Highlights
- Private Pool
- Main Floor Primary Bedroom
- Two cooling system units
- Outdoor Fireplace
- Covered patio or porch
- Multiple Heating Units
About This Home
As of June 2025OPEN HOUSE SAT & SUN !!! A rare opportunity to own a 2 story Home on HALF ACRE lot with SALT WATER POOL & OUTDOOR OASIS. Richly appointed features showcasing GRAND FOYER & LIVING space with soaring 20' CEILING. GOURMET farmhouse kitchen with GRANITE countertops & a breakfast nook overlooking pool oasis. SECLUDED owner's retreat, GLAM bath with jetted bathtub, tile shower & dual closets. Perfect layout with dining, laundry & 2 bed/2 bath on the main level. Lush green backyard great for entertaining with pool and OUTDOOR FIREPLACE. Upstairs includes 3 spacious beds with a full bath. 2 car garage with oversized driveway. NEW POOL PUMP & LINER. NEW ROOF. Whole house water filtration system.
Last Agent to Sell the Property
Engel & Volkers Huntsville License #118489 Listed on: 05/08/2025

Home Details
Home Type
- Single Family
Est. Annual Taxes
- $1,783
Year Built
- Built in 2008
Lot Details
- 0.45 Acre Lot
- Sprinkler System
HOA Fees
- $40 Monthly HOA Fees
Home Design
- Brick Exterior Construction
- Slab Foundation
Interior Spaces
- 3,233 Sq Ft Home
- Property has 2 Levels
- 2 Fireplaces
- Wood Burning Fireplace
- Gas Log Fireplace
Kitchen
- Oven or Range
- Cooktop
- Microwave
- Dishwasher
Bedrooms and Bathrooms
- 5 Bedrooms
- Primary Bedroom on Main
- 3 Full Bathrooms
Parking
- 2 Car Garage
- Garage Door Opener
Outdoor Features
- Private Pool
- Covered patio or porch
- Outdoor Fireplace
Schools
- Cedar Bluff Elementary School
- Austin High School
Utilities
- Two cooling system units
- Multiple Heating Units
- Water Heater
Community Details
- Elite Housing Management Association
- Deerfoot Estates Subdivision
Listing and Financial Details
- Tax Lot 1
- Assessor Parcel Number 0208342000004.003
Ownership History
Purchase Details
Home Financials for this Owner
Home Financials are based on the most recent Mortgage that was taken out on this home.Purchase Details
Home Financials for this Owner
Home Financials are based on the most recent Mortgage that was taken out on this home.Purchase Details
Home Financials for this Owner
Home Financials are based on the most recent Mortgage that was taken out on this home.Purchase Details
Home Financials for this Owner
Home Financials are based on the most recent Mortgage that was taken out on this home.Purchase Details
Home Financials for this Owner
Home Financials are based on the most recent Mortgage that was taken out on this home.Purchase Details
Home Financials for this Owner
Home Financials are based on the most recent Mortgage that was taken out on this home.Purchase Details
Purchase Details
Similar Homes in Decatur, AL
Home Values in the Area
Average Home Value in this Area
Purchase History
| Date | Type | Sale Price | Title Company |
|---|---|---|---|
| Warranty Deed | $535,000 | None Listed On Document | |
| Warranty Deed | $390,000 | None Available | |
| Special Warranty Deed | -- | None Available | |
| Foreclosure Deed | $264,928 | None Available | |
| Warranty Deed | -- | None Available | |
| Warranty Deed | -- | None Available | |
| Warranty Deed | -- | None Available | |
| Warranty Deed | -- | None Available |
Mortgage History
| Date | Status | Loan Amount | Loan Type |
|---|---|---|---|
| Previous Owner | $292,500 | New Conventional | |
| Previous Owner | $30,000 | Credit Line Revolving | |
| Previous Owner | $140,000 | Adjustable Rate Mortgage/ARM | |
| Previous Owner | $200,000 | Construction |
Property History
| Date | Event | Price | Change | Sq Ft Price |
|---|---|---|---|---|
| 06/27/2025 06/27/25 | Sold | $535,000 | -2.7% | $165 / Sq Ft |
| 05/08/2025 05/08/25 | For Sale | $550,000 | -- | $170 / Sq Ft |
Tax History Compared to Growth
Tax History
| Year | Tax Paid | Tax Assessment Tax Assessment Total Assessment is a certain percentage of the fair market value that is determined by local assessors to be the total taxable value of land and additions on the property. | Land | Improvement |
|---|---|---|---|---|
| 2024 | $1,783 | $40,400 | $5,350 | $35,050 |
| 2023 | $1,783 | $41,230 | $5,350 | $35,880 |
| 2022 | $1,934 | $43,730 | $5,050 | $38,680 |
| 2021 | $1,567 | $35,620 | $5,050 | $30,570 |
| 2020 | $1,465 | $61,220 | $5,000 | $56,220 |
| 2019 | $1,465 | $33,400 | $0 | $0 |
| 2015 | -- | $30,220 | $0 | $0 |
| 2014 | -- | $30,220 | $0 | $0 |
| 2013 | -- | $30,860 | $0 | $0 |
Agents Affiliated with this Home
-

Seller's Agent in 2025
Shalu Holman
Engel & Volkers Huntsville
(513) 491-2731
57 Total Sales
-

Buyer's Agent in 2025
Jeremy Jones
Parker Real Estate Res.LLC
(256) 466-4675
519 Total Sales
Map
Source: ValleyMLS.com
MLS Number: 21888341
APN: 02-08-34-2-000-004.003
- 2305 Amberly Ln SW
- 2313 Lockerby Dr SW
- 13 Acres Bunny Ln SW
- 2201 Martinwood Ln SW
- 2106 Covington Ln SW
- Lot 7 Newcastle Ln SW
- Lot 10 Newcastle Ln SW
- 2103 Queenston Loop SW
- 2028 Sarah Ln
- 32 Sage Oak Dr
- 119 Sage Oak Dr
- 10 Sage Oak Dr
- 122 Sage Oak Dr
- 2011 Shady Grove Ln SW
- 2704 Harley Cir
- 1920 Brayden Dr
- 2004 Brayden Dr SW
- 2010 Englewood Place SW
- 1901 Shepard Dr SW
- 1740 Nottingham Dr SW






